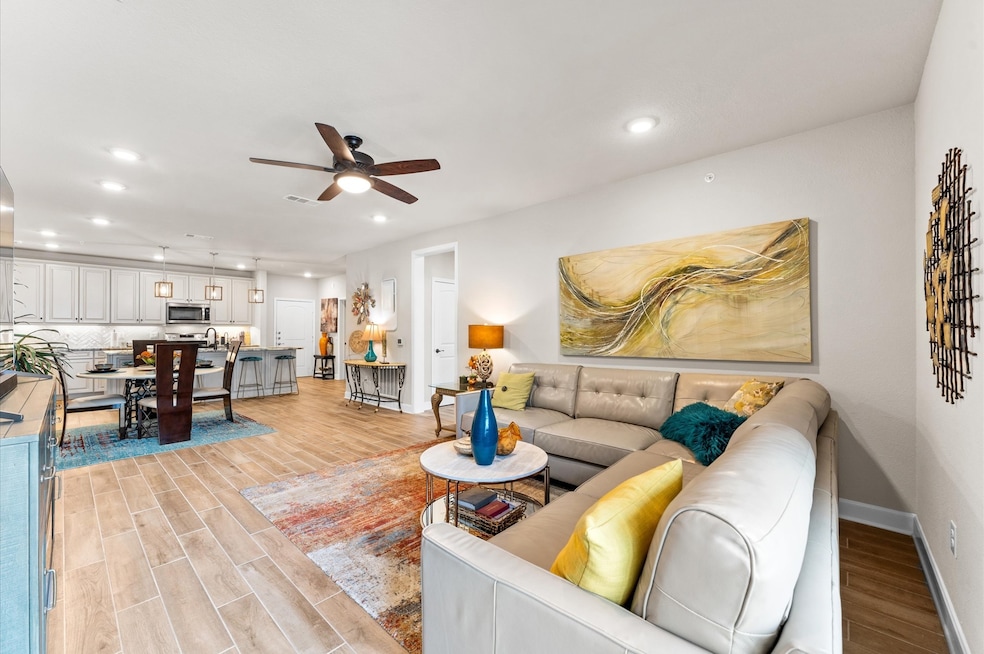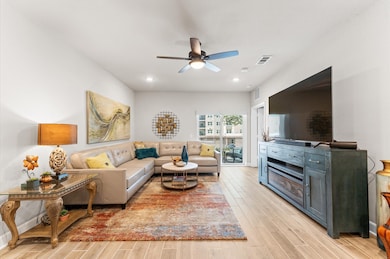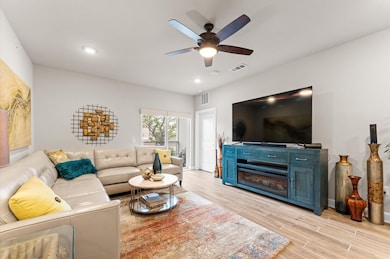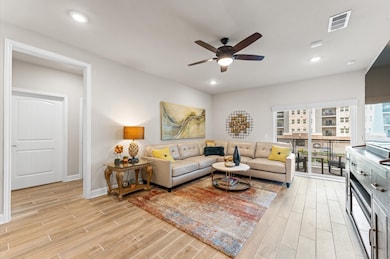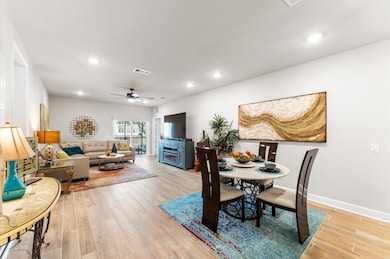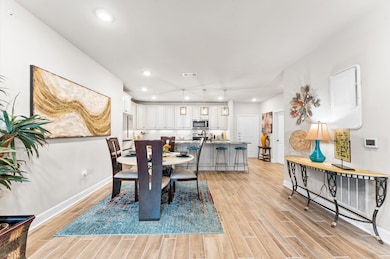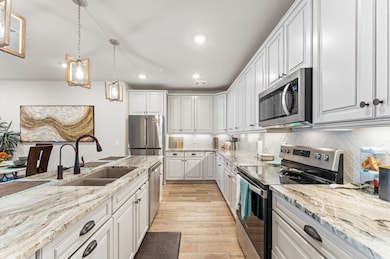
Gatherings at Westview 6804 Westview Dr Unit 2201 Houston, TX 77055
Spring Branch East NeighborhoodEstimated payment $3,773/month
Highlights
- Golf Course Community
- Clubhouse
- Terrace
- Fitness Center
- Pond
- Home Gym
About This Home
Welcome to Gatherings at Westview, a premier 55+ community in Spring Branch. This 2-bed, 2-bath home offers 1,702 sq. ft. of single-level living in Building B with a private detached garage. Enjoy a spacious, open-concept layout with large windows and luxury finishes throughout, including a generous kitchen with stainless steel appliances, under-cabinet lighting, and a large island. The primary suite features a double vanity, walk-in shower, and two designated closets for ample storage. Refrigerator, washer, and dryer included. Residents enjoy controlled access and resort-style amenities like a fitness center, walking trails, grilling pavilion, and dog park. Located minutes from Memorial City, CityCentre, and major highways, this lock-and-leave home offers comfort, convenience, and a vibrant community. Schedule your private showing today!
Listing Agent
Texas Ally Real Estate Group, LLC License #0733485 Listed on: 06/27/2025

Property Details
Home Type
- Condominium
Est. Annual Taxes
- $9,036
Year Built
- Built in 2020
HOA Fees
- $485 Monthly HOA Fees
Interior Spaces
- 1,702 Sq Ft Home
- Ceiling Fan
- Window Treatments
- Home Gym
Kitchen
- Electric Oven
- Electric Range
- <<microwave>>
- Dishwasher
- Disposal
Bedrooms and Bathrooms
- 2 Bedrooms
- 2 Full Bathrooms
Laundry
- Dryer
- Washer
Parking
- 1 Parking Space
- Electric Vehicle Home Charger
- Additional Parking
- Unassigned Parking
Eco-Friendly Details
- ENERGY STAR Qualified Appliances
- Energy-Efficient Windows with Low Emissivity
- Energy-Efficient HVAC
- Energy-Efficient Lighting
- Energy-Efficient Insulation
- Energy-Efficient Thermostat
Outdoor Features
- Pond
- Terrace
Schools
- Housman Elementary School
- Landrum Middle School
- Northbrook High School
Utilities
- Central Heating and Cooling System
- Programmable Thermostat
Community Details
Overview
- Association fees include clubhouse, ground maintenance, maintenance structure, recreation facilities, trash
- Midtown Management Association
- Gatherings At Westview Condos
- Gatherings/Westview Condos Bld Subdivision
Amenities
- Meeting Room
- Party Room
Recreation
- Golf Course Community
- Dog Park
Security
- Security Guard
- Card or Code Access
Map
About Gatherings at Westview
Home Values in the Area
Average Home Value in this Area
Tax History
| Year | Tax Paid | Tax Assessment Tax Assessment Total Assessment is a certain percentage of the fair market value that is determined by local assessors to be the total taxable value of land and additions on the property. | Land | Improvement |
|---|---|---|---|---|
| 2024 | $2,241 | $392,121 | $74,503 | $317,618 |
| 2023 | $6,050 | $316,964 | $60,223 | $256,741 |
Property History
| Date | Event | Price | Change | Sq Ft Price |
|---|---|---|---|---|
| 06/27/2025 06/27/25 | For Sale | $459,000 | -- | $270 / Sq Ft |
Purchase History
| Date | Type | Sale Price | Title Company |
|---|---|---|---|
| Special Warranty Deed | -- | First American Title |
Similar Homes in Houston, TX
Source: Houston Association of REALTORS®
MLS Number: 14292340
APN: 1448820020004
- 6804 Westview Dr Unit 3405
- 6804 Westview Dr Unit 3104
- 6804 Westview Dr Unit 1407
- 6804 Westview Dr Unit 1307
- 6804 Westview Dr Unit 2207
- 6804 Westview Dr Unit 2206
- 6804 Westview Dr Unit 3404
- 6804 Westview Dr Unit 3205
- 6730 Highclere Manor Ln
- 6625 Corbin St
- 6930 Afton Woods Dr
- 6706 Woodbend Park N
- 1414 Caywood Ln Unit A
- 1418 Caywood Ln Unit A
- 6820 Schiller St
- 6602 Rolla St
- 1214 Turnbury Oak Ln
- 6606 Sivley St
- 6525 Wharton St
- 6605 Rolla St
- 6804 Westview Dr Unit 2207
- 6730 Highclere Manor Ln
- 6711 Saxton Manor St
- 7000 Westview Dr
- 1370 Afton St
- 1531 Woodbend Park W
- 7034 Lawler Ridge
- 1370 Afton St Unit 322
- 1410 Caywood Ln Unit A
- 6907 Schiller St
- 1226 Campton Ct
- 1215 Campton Ct
- 6526 Westview Dr
- 7119 Janet St
- 6625 Schiller St
- 1509 Caywood Ln Unit C
- 1310 Antoine Dr
- 1148 Silber Rd
- 6618 Schiller St
- 6634 Housman St
