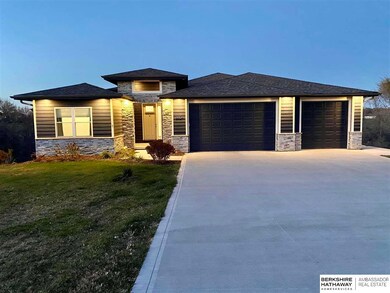
Estimated Value: $510,000 - $696,686
Highlights
- Spa
- No HOA
- Cul-De-Sac
- Ranch Style House
- Balcony
- 3 Car Attached Garage
About This Home
As of December 2021Contract Pending **OPEN SATURDAY 1-3** Just in time for the holidays! An absolute DREAM HOME on approximately 1.5 acres. Better than new ranch home is positioned at the end of a cul-de-sac facing south. A spacious plan features three large bedrooms on the main floor with lovely views overlooking nature with a gradual slope to a mature tree line. So many "upgrades" that you have to see to appreciate. Primary suite features a private balcony, spacious closet and large walk-in shower. Heated three car garage with plenty of space for toys. The basement is ready to be finished with bar and bathroom rough-ins. The backyard is a dream with prairie grasses and all kinds of space to spread out and enjoy. Relax on the patio in your hot tub with your favorite vintage and enjoy nature! The city is within reach and your surroundings are serene. This is that place you've dreamed of. It is time to make it yours. Low county tax levy too!
Last Agent to Sell the Property
BHHS Ambassador Real Estate License #20060564 Listed on: 11/18/2021

Home Details
Home Type
- Single Family
Est. Annual Taxes
- $5,585
Year Built
- Built in 2019
Lot Details
- 1.47 Acre Lot
- Cul-De-Sac
- Irregular Lot
- Sloped Lot
Parking
- 3 Car Attached Garage
Home Design
- Ranch Style House
- Concrete Perimeter Foundation
- Hardboard
- Stone
Interior Spaces
- 2,143 Sq Ft Home
- Ceiling height of 9 feet or more
- Family Room with Fireplace
- Dining Area
- Walk-Out Basement
Kitchen
- Oven
- Microwave
- Dishwasher
- Disposal
Flooring
- Wall to Wall Carpet
- Tile
- Luxury Vinyl Plank Tile
Bedrooms and Bathrooms
- 3 Bedrooms
- 2 Full Bathrooms
Outdoor Features
- Spa
- Balcony
- Covered Deck
- Patio
Schools
- Fort Calhoun Elementary And Middle School
- Fort Calhoun High School
Utilities
- Forced Air Heating and Cooling System
- Heating System Uses Gas
Community Details
- No Home Owners Association
- Northern Hills Estates Two Subdivision
Listing and Financial Details
- Assessor Parcel Number 1840448280
Ownership History
Purchase Details
Similar Homes in the area
Home Values in the Area
Average Home Value in this Area
Purchase History
| Date | Buyer | Sale Price | Title Company |
|---|---|---|---|
| Carrier James Paul | $75,000 | Dri Title & Escrow |
Mortgage History
| Date | Status | Borrower | Loan Amount |
|---|---|---|---|
| Open | White Mari M | $120,000 | |
| Open | Carrier James Paul | $267,500 | |
| Closed | Carrier James Paul | $262,000 | |
| Closed | Carrier James Paul | $352,000 |
Property History
| Date | Event | Price | Change | Sq Ft Price |
|---|---|---|---|---|
| 12/30/2021 12/30/21 | Sold | $547,500 | -0.4% | $255 / Sq Ft |
| 11/23/2021 11/23/21 | For Sale | $549,900 | 0.0% | $257 / Sq Ft |
| 11/20/2021 11/20/21 | Pending | -- | -- | -- |
| 11/17/2021 11/17/21 | For Sale | $549,900 | -- | $257 / Sq Ft |
Tax History Compared to Growth
Tax History
| Year | Tax Paid | Tax Assessment Tax Assessment Total Assessment is a certain percentage of the fair market value that is determined by local assessors to be the total taxable value of land and additions on the property. | Land | Improvement |
|---|---|---|---|---|
| 2023 | $9,216 | $568,200 | $86,600 | $481,600 |
| 2022 | $7,632 | $456,600 | $86,600 | $370,000 |
| 2021 | $7,697 | $456,600 | $86,600 | $370,000 |
| 2020 | $5,585 | $324,700 | $29,500 | $295,200 |
| 2019 | $5,624 | $324,700 | $29,500 | $295,200 |
| 2018 | $521 | $29,500 | $29,500 | $0 |
| 2017 | $527 | $29,500 | $29,500 | $0 |
| 2016 | $527 | $29,500 | $29,500 | $0 |
| 2015 | $323 | $49,500 | $49,500 | $0 |
| 2014 | $323 | $18,000 | $18,000 | $0 |
Agents Affiliated with this Home
-
Ben Proctor

Seller's Agent in 2021
Ben Proctor
BHHS Ambassador Real Estate
(402) 614-1559
91 Total Sales
-
Tiffany Hodge

Buyer's Agent in 2021
Tiffany Hodge
BHHS Ambassador Real Estate
(402) 980-3284
50 Total Sales
Map
Source: Great Plains Regional MLS
MLS Number: 22127506
APN: 4044-8280-18
- 6238 Bennington Rd
- 13125 N 73rd Plaza
- 13410 N 74th St
- 6426 Country Squire Ln
- 11228 N 61st Cir
- 11108 N 62nd St
- 11024 N 61st St
- 5850 Country Squire Plaza
- 10955 N 58th Plaza
- 6526 Howell St
- 6519 Garvin St
- 6511 Garvin St
- 6515 Garvin St
- 9706 N 51st St
- 6424 Howell St
- 6404 Howell St
- 1126 Willow Wood Cir
- 11026 Calhoun Rd
- 10303 N 47th Ave
- 5106 Raven Oaks Dr
- 6804 Willow Cir
- 6803 Willow Cir
- 6810 Willow Cir
- 6809 Willow Cir
- 6816 Willow Cir
- 12315 N 69th St
- 12301 N 69th St
- 6815 Willow Cir
- 12303 N 67th St
- 12303 N 67th Plaza
- 12118 N 67th St
- 6850 Willow St
- 12312 N 67th St
- 12312 N 67th St
- 12110 N 67th St
- 12110 N 67th St
- 12302 N 67th St
- 12323 N 69th St
- 6706 Plum St
- 6856 Willow St






