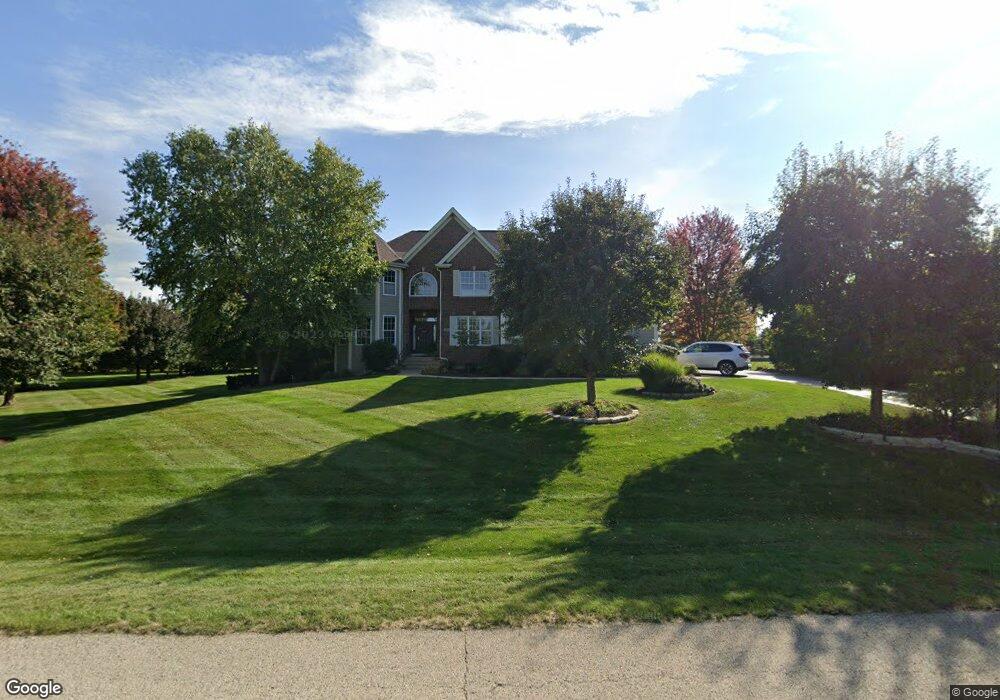6805 Burning Tree Cir McHenry, IL 60050
Estimated Value: $601,000 - $770,000
5
Beds
3
Baths
4,000
Sq Ft
$180/Sq Ft
Est. Value
About This Home
This home is located at 6805 Burning Tree Cir, McHenry, IL 60050 and is currently estimated at $721,531, approximately $180 per square foot. 6805 Burning Tree Cir is a home located in McHenry County with nearby schools including Valley View Elementary School, Parkland School, and McHenry Community High School - Upper Campus.
Ownership History
Date
Name
Owned For
Owner Type
Purchase Details
Closed on
Jul 17, 2006
Sold by
Mk & Associates I Inc
Bought by
Finia Nicholas and Sinram Astrid M
Current Estimated Value
Home Financials for this Owner
Home Financials are based on the most recent Mortgage that was taken out on this home.
Original Mortgage
$255,000
Outstanding Balance
$143,736
Interest Rate
5.75%
Mortgage Type
Adjustable Rate Mortgage/ARM
Estimated Equity
$577,795
Purchase Details
Closed on
Oct 17, 2003
Sold by
Barrett Robert M
Bought by
Justen Kevin and Justen Darlene
Home Financials for this Owner
Home Financials are based on the most recent Mortgage that was taken out on this home.
Original Mortgage
$60,000
Interest Rate
6.23%
Mortgage Type
Unknown
Purchase Details
Closed on
Jun 11, 2003
Sold by
Harris Trust & Savings Bank
Bought by
Barrett Robert M
Create a Home Valuation Report for This Property
The Home Valuation Report is an in-depth analysis detailing your home's value as well as a comparison with similar homes in the area
Home Values in the Area
Average Home Value in this Area
Purchase History
| Date | Buyer | Sale Price | Title Company |
|---|---|---|---|
| Finia Nicholas | $544,500 | Heritage Title Company | |
| Justen Kevin | $80,000 | Ticor | |
| Barrett Robert M | $73,125 | Multiple |
Source: Public Records
Mortgage History
| Date | Status | Borrower | Loan Amount |
|---|---|---|---|
| Open | Finia Nicholas | $255,000 | |
| Previous Owner | Justen Kevin | $60,000 |
Source: Public Records
Tax History Compared to Growth
Tax History
| Year | Tax Paid | Tax Assessment Tax Assessment Total Assessment is a certain percentage of the fair market value that is determined by local assessors to be the total taxable value of land and additions on the property. | Land | Improvement |
|---|---|---|---|---|
| 2024 | $12,051 | $158,457 | $12,759 | $145,698 |
| 2023 | $12,375 | $141,961 | $11,431 | $130,530 |
| 2022 | $11,941 | $131,702 | $25,018 | $106,684 |
| 2021 | $11,413 | $122,651 | $23,299 | $99,352 |
| 2020 | $11,045 | $117,538 | $22,328 | $95,210 |
| 2019 | $10,890 | $111,611 | $21,202 | $90,409 |
| 2018 | $11,523 | $106,550 | $20,241 | $86,309 |
| 2017 | $11,096 | $100,000 | $18,997 | $81,003 |
| 2016 | $12,646 | $108,836 | $17,754 | $91,082 |
| 2013 | -- | $109,222 | $17,480 | $91,742 |
Source: Public Records
Map
Nearby Homes
- 7015 Burning Tree Cir
- 6522 Sycamore Ct
- 7111 Forest Oak Dr
- 7212 Forest Oak Dr
- 1001 Draper Rd
- 7319 Forest Oak Dr
- 7408 Forest Oak Dr
- 509 Legend Ln Unit 224
- 507 Legend Ln
- 1029 Draper Rd
- 7407 Forest Oak Dr
- 1113 Draper Rd
- 1420 Draper Rd
- 5912 Dublin Ct Unit 61
- 6409 Donegal Ln
- 1246 Draper Rd
- CLIFTON Plan at Stonewater - Single Family Ranch
- ARLINGTON Plan at Stonewater - Single Family Ranch
- DOVER Plan at Stonewater - Single Family Ranch
- BRISTOL Plan at Stonewater - Single Family Ranch
- 6715 Burning Tree Cir
- 6610 Burning Tree Cir
- 6823 Burning Tree Cir
- 6808 Burning Tree Cir
- 6604 Burning Tree Cir
- 6718 Burning Tree Cir
- 6824 Burning Tree Cir
- 6611 Burning Tree Cir
- 6712 Burning Tree Cir
- 6829 Burning Tree Cir
- 6702 Burning Tree Cir
- 6607 Burning Tree Cir
- 6615 Burning Tree Cir
- 6618 Burning Tree Cir
- 6619 Burning Tree Cir
- 6906 Burning Tree Cir
- 6519 Burning Tree Cir Unit 3
- 6921 Burning Tree Cir
- 6512 Burning Tree Cir
- 6928 Burning Tree Cir Unit 2
