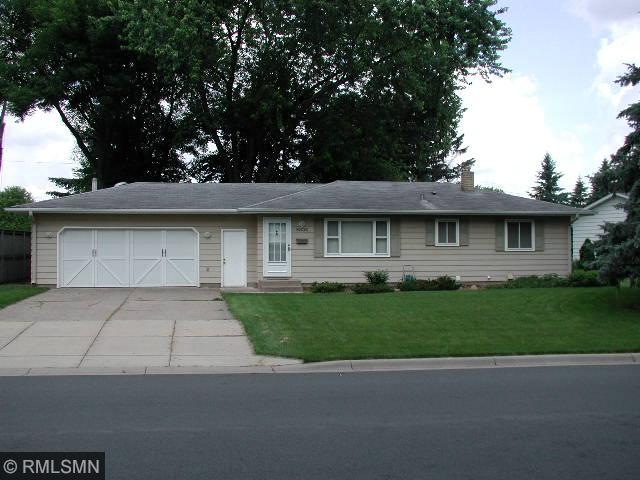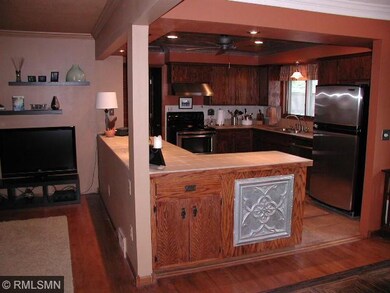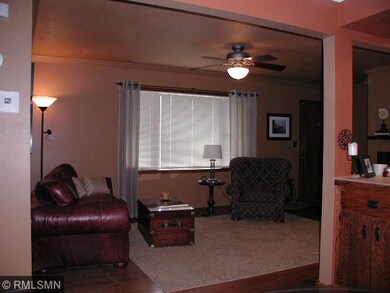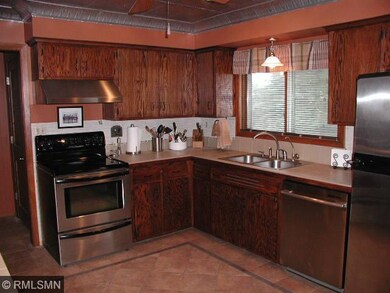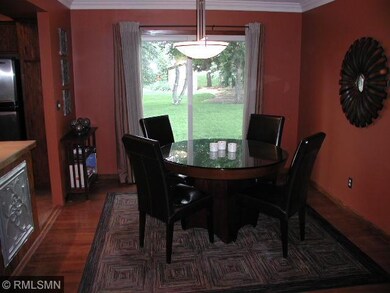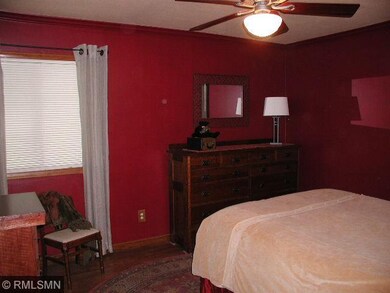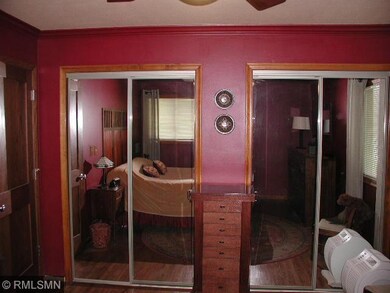
6805 Cain Ave Inver Grove Heights, MN 55076
3
Beds
2
Baths
960
Sq Ft
0.29
Acres
Highlights
- Wood Flooring
- 2 Car Attached Garage
- Forced Air Heating and Cooling System
- No HOA
- Patio
- Water Softener is Owned
About This Home
As of July 2020IMMACULATE 3 BR, 2 BA ONE-STORY HOME WITH UPDATES THROUGHOUT! UNIQUE OPEN FLOOR PLAN W/ HRDWD FLRS, LARGE BR'S, SPACIOUS KITCHEN, PATIO, INSULATED GARAGE, AND PICTURESQUE BACK YARD SETTING! CLOSE TO PARKS, SCHOOLS, AND SHOPPING!
Home Details
Home Type
- Single Family
Est. Annual Taxes
- $1,720
Year Built
- Built in 1966
Lot Details
- 0.29 Acre Lot
- Lot Dimensions are 80x160
- Partially Fenced Property
- Wood Fence
- Chain Link Fence
Parking
- 2 Car Attached Garage
- Insulated Garage
- Garage Door Opener
Home Design
- Asphalt Shingled Roof
- Metal Siding
Interior Spaces
- 1-Story Property
- Ceiling Fan
- Wood Flooring
Kitchen
- Range
- Dishwasher
Bedrooms and Bathrooms
- 3 Bedrooms
Laundry
- Dryer
- Washer
Basement
- Basement Fills Entire Space Under The House
- Basement Window Egress
Outdoor Features
- Patio
- Storage Shed
Utilities
- Forced Air Heating and Cooling System
- Vented Exhaust Fan
- Water Softener is Owned
Community Details
- No Home Owners Association
Listing and Financial Details
- Assessor Parcel Number 207116005130
Ownership History
Date
Name
Owned For
Owner Type
Purchase Details
Listed on
Jun 8, 2020
Closed on
Jul 23, 2020
Sold by
Hollerich Nicole J and Hollerich Tara M
Bought by
Carlson Dodd W and Carlson Tami
Seller's Agent
Laura Paukert
The Realty House
Buyer's Agent
Monica Schafer
RE/MAX Results
List Price
$299,900
Sold Price
$310,000
Premium/Discount to List
$10,100
3.37%
Total Days on Market
22
Current Estimated Value
Home Financials for this Owner
Home Financials are based on the most recent Mortgage that was taken out on this home.
Estimated Appreciation
$51,949
Avg. Annual Appreciation
3.26%
Original Mortgage
$304,385
Outstanding Balance
$176,500
Interest Rate
3.1%
Mortgage Type
Stand Alone Second
Estimated Equity
$185,449
Purchase Details
Closed on
Jun 5, 2017
Sold by
Straub Tara M and Hollerich Nicole J
Bought by
Straub Tara M and Hollerich Nicole J
Purchase Details
Listed on
Jun 23, 2014
Closed on
Aug 29, 2014
Sold by
Charlton Kristi L
Bought by
Straub Tara M and Straub Vincent L
List Price
$209,900
Sold Price
$214,000
Premium/Discount to List
$4,100
1.95%
Home Financials for this Owner
Home Financials are based on the most recent Mortgage that was taken out on this home.
Avg. Annual Appreciation
5.02%
Original Mortgage
$210,100
Interest Rate
3.62%
Mortgage Type
FHA
Purchase Details
Closed on
Jun 24, 1999
Sold by
Halasz Steven I and Halasz Lisa K
Bought by
Thielen Kevin E and Thielen Kristi L
Map
Create a Home Valuation Report for This Property
The Home Valuation Report is an in-depth analysis detailing your home's value as well as a comparison with similar homes in the area
Similar Homes in the area
Home Values in the Area
Average Home Value in this Area
Purchase History
| Date | Type | Sale Price | Title Company |
|---|---|---|---|
| Warranty Deed | $310,000 | Legacy Title | |
| Interfamily Deed Transfer | -- | Servicelink | |
| Warranty Deed | $214,000 | Land Title | |
| Warranty Deed | $129,900 | -- |
Source: Public Records
Mortgage History
| Date | Status | Loan Amount | Loan Type |
|---|---|---|---|
| Open | $304,385 | Stand Alone Second | |
| Closed | $304,385 | FHA | |
| Previous Owner | $210,100 | FHA | |
| Previous Owner | $124,000 | New Conventional | |
| Previous Owner | $113,000 | New Conventional | |
| Previous Owner | $115,500 | New Conventional |
Source: Public Records
Property History
| Date | Event | Price | Change | Sq Ft Price |
|---|---|---|---|---|
| 07/23/2020 07/23/20 | Sold | $310,000 | +3.4% | $161 / Sq Ft |
| 06/18/2020 06/18/20 | Pending | -- | -- | -- |
| 06/08/2020 06/08/20 | For Sale | $299,900 | +40.1% | $156 / Sq Ft |
| 08/29/2014 08/29/14 | Sold | $214,000 | +2.0% | $223 / Sq Ft |
| 07/15/2014 07/15/14 | Pending | -- | -- | -- |
| 06/23/2014 06/23/14 | For Sale | $209,900 | -- | $219 / Sq Ft |
Source: NorthstarMLS
Tax History
| Year | Tax Paid | Tax Assessment Tax Assessment Total Assessment is a certain percentage of the fair market value that is determined by local assessors to be the total taxable value of land and additions on the property. | Land | Improvement |
|---|---|---|---|---|
| 2023 | $3,226 | $317,800 | $73,300 | $244,500 |
| 2022 | $2,798 | $314,200 | $73,200 | $241,000 |
| 2021 | $2,798 | $261,400 | $63,600 | $197,800 |
| 2020 | $2,598 | $244,900 | $60,600 | $184,300 |
| 2019 | $2,544 | $240,300 | $57,700 | $182,600 |
| 2018 | $2,254 | $221,500 | $55,000 | $166,500 |
| 2017 | $2,046 | $197,900 | $52,400 | $145,500 |
| 2016 | $2,002 | $180,000 | $49,900 | $130,100 |
| 2015 | $1,983 | $155,690 | $42,837 | $112,853 |
| 2014 | -- | $145,989 | $40,731 | $105,258 |
| 2013 | -- | $127,459 | $36,863 | $90,596 |
Source: Public Records
Source: NorthstarMLS
MLS Number: NST4496972
APN: 20-71160-05-130
Nearby Homes
- 3183 68th St E
- 6601 Buckley Cir Unit 106
- 6930 Clay Ave
- 7153 Claude Ave E
- 7118 Claude Ave
- 6881 Bovey Trail
- 2590 67th Ct E
- 7126 Clay Ave
- 3568 Cloman Way
- 7289 Brittany Ln
- 6850 Benton Way Unit 43
- 6050 Cahill Ave
- 6824 Benton Cir Unit 36
- 3635 73rd Ct E
- 2408 72nd Ct E
- 3833 64th St E
- 2558 75th St E
- 2525 76th St E Unit 208
- 5898 Cahill Ave
- 5887 Blackberry Bridge Path
