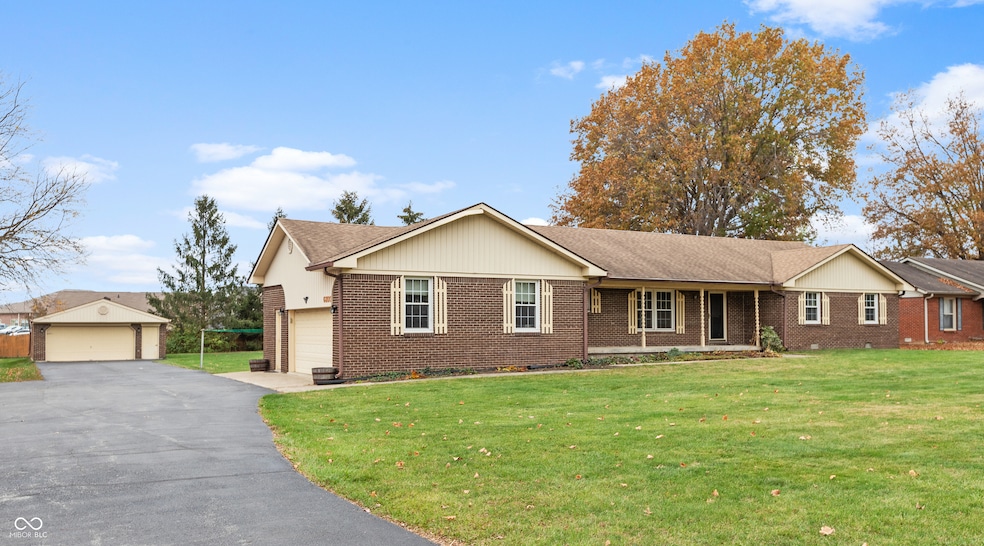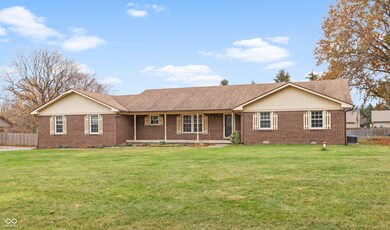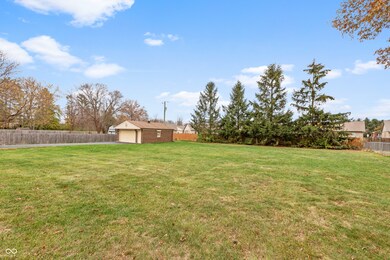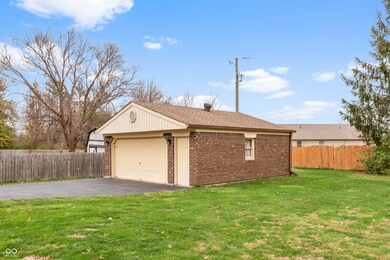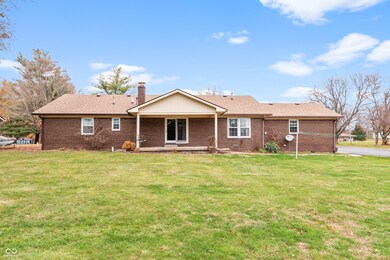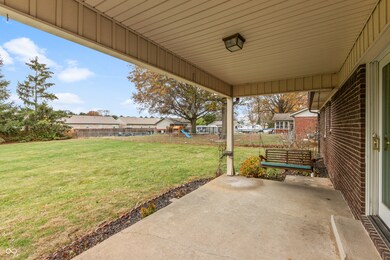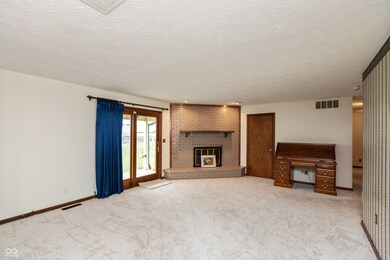
6805 E Us Highway 136 Brownsburg, IN 46112
Highlights
- Updated Kitchen
- 0.59 Acre Lot
- Ranch Style House
- Delaware Trail Elementary School Rated A+
- Mature Trees
- Wood Flooring
About This Home
As of January 2025No HOA, OVERSIZED Attached Garage (30X26) & DETACHED Garage (24X24) nestled on .59 acres... BRICK 1,732sf, 3 Bedroom, 2 Bath RANCH with DEN/OFFICE on Brownsburg's West Edge! Family Room has a WOOD-BURNING fireplace and slider that opens to the COVERED patio overlooking the backyard w/MATURE TREES. UPDATED Kitchen with Stainless Steel Appliances, GRANITE counters, Pantry & AMPLE storage. Primary Bedroom on the Main Level features an ensuite w/Walk-In Shower & Walk-In Closet... GENEROUS sized Bedrooms! Use the Den/Office with French Doors at the front of the home as a secondary living space, Formal Dining Room or make it the 4th Bedroom... Don't miss the FINISHED Garage w/EPOXY floors, LARGE Driveway leading to OUTBUILDING & COVERED Front Porch. HVAC replaced 2/2024. ALL YOU COULD WANT with easy access to I-74, Ronald Reagan Pkwy, shopping & restaurants. No known defects, but Property is being sold as-is. Design the updates YOUR WAY & BUILD EQUITY... WELL MAINTAINED, QUALITY & CUSTOM... Come see today!
Last Agent to Sell the Property
Carpenter, REALTORS® Brokerage Email: matt@callcarpenter.com License #RB14042417 Listed on: 11/14/2024

Home Details
Home Type
- Single Family
Est. Annual Taxes
- $2,174
Year Built
- Built in 1977
Lot Details
- 0.59 Acre Lot
- Mature Trees
Parking
- 4 Car Garage
- Side or Rear Entrance to Parking
- Garage Door Opener
Home Design
- Ranch Style House
- Traditional Architecture
- Brick Exterior Construction
Interior Spaces
- 1,732 Sq Ft Home
- Woodwork
- Entrance Foyer
- Family Room with Fireplace
- Crawl Space
- Attic Access Panel
Kitchen
- Updated Kitchen
- Electric Oven
- Built-In Microwave
- Dishwasher
- Disposal
Flooring
- Wood
- Carpet
Bedrooms and Bathrooms
- 3 Bedrooms
- 2 Full Bathrooms
Laundry
- Dryer
- Washer
Home Security
- Monitored
- Fire and Smoke Detector
Outdoor Features
- Covered patio or porch
- Outbuilding
Utilities
- Forced Air Heating System
- Heating System Uses Gas
- Well
- Gas Water Heater
Community Details
- No Home Owners Association
- Mardale Sub Subdivision
Listing and Financial Details
- Tax Lot 2
- Assessor Parcel Number 320710255009000015
- Seller Concessions Not Offered
Ownership History
Purchase Details
Home Financials for this Owner
Home Financials are based on the most recent Mortgage that was taken out on this home.Purchase Details
Similar Homes in Brownsburg, IN
Home Values in the Area
Average Home Value in this Area
Purchase History
| Date | Type | Sale Price | Title Company |
|---|---|---|---|
| Warranty Deed | $280,000 | None Listed On Document | |
| Interfamily Deed Transfer | -- | None Available |
Mortgage History
| Date | Status | Loan Amount | Loan Type |
|---|---|---|---|
| Open | $274,928 | FHA | |
| Closed | $274,928 | FHA | |
| Previous Owner | $25,000 | New Conventional | |
| Previous Owner | $25,000 | Future Advance Clause Open End Mortgage |
Property History
| Date | Event | Price | Change | Sq Ft Price |
|---|---|---|---|---|
| 01/14/2025 01/14/25 | Sold | $280,000 | -6.7% | $162 / Sq Ft |
| 12/17/2024 12/17/24 | Pending | -- | -- | -- |
| 11/30/2024 11/30/24 | Price Changed | $300,000 | -7.7% | $173 / Sq Ft |
| 11/14/2024 11/14/24 | For Sale | $325,000 | -- | $188 / Sq Ft |
Tax History Compared to Growth
Tax History
| Year | Tax Paid | Tax Assessment Tax Assessment Total Assessment is a certain percentage of the fair market value that is determined by local assessors to be the total taxable value of land and additions on the property. | Land | Improvement |
|---|---|---|---|---|
| 2024 | $2,192 | $220,600 | $31,200 | $189,400 |
| 2023 | $2,173 | $210,800 | $29,700 | $181,100 |
| 2022 | $2,043 | $201,500 | $28,300 | $173,200 |
| 2021 | $1,786 | $178,700 | $28,300 | $150,400 |
| 2020 | $1,820 | $180,000 | $28,300 | $151,700 |
| 2019 | $1,645 | $167,300 | $26,600 | $140,700 |
| 2018 | $1,606 | $162,500 | $26,600 | $135,900 |
| 2017 | $1,574 | $158,300 | $25,600 | $132,700 |
| 2016 | $1,519 | $154,200 | $25,600 | $128,600 |
| 2014 | $1,523 | $151,000 | $25,600 | $125,400 |
Agents Affiliated with this Home
-
Matthew Trammel

Seller's Agent in 2025
Matthew Trammel
Carpenter, REALTORS®
(317) 607-9684
24 in this area
67 Total Sales
-
Victor Villanueva De La Luz
V
Buyer's Agent in 2025
Victor Villanueva De La Luz
F.C. Tucker Company
1 in this area
11 Total Sales
Map
Source: MIBOR Broker Listing Cooperative®
MLS Number: 22011482
APN: 32-07-10-255-009.000-015
- 13 Ridgeline Dr
- 5412 Green Hills Dr
- 101 Applecross Dr
- 34 W Main St
- 205 N Green St
- 5473 Forest Glen Dr
- 330 S Green St
- 5684 Autumn Trail
- 414 S Green St
- 6310 N County Road 625 E
- 5905 N County Road 600 E
- 111 S Jefferson St
- 745 Ridge Gate Dr
- 725 Ridge Gate Dr
- 6462 Wings Ct
- 705 Ridge Gate Dr
- 114 S Green St
- 333 N Jefferson St
- 1521 Midnight Pass
- 326 N Grant St
