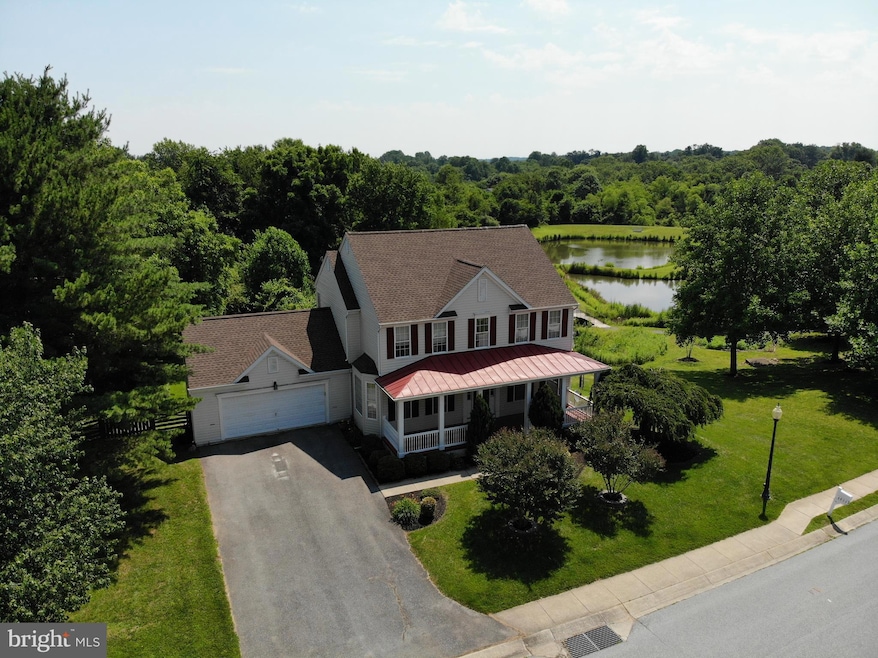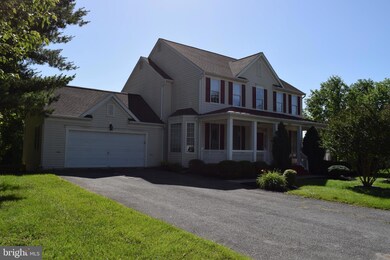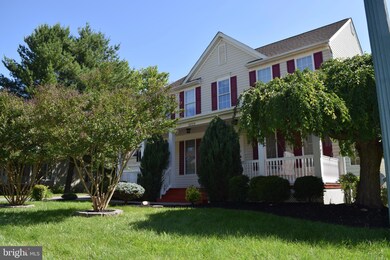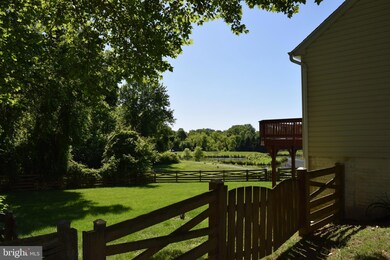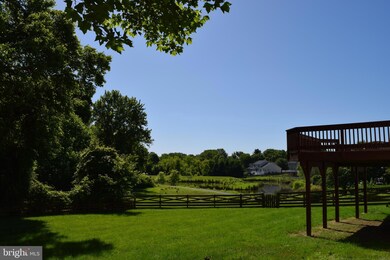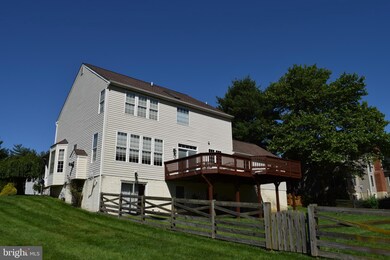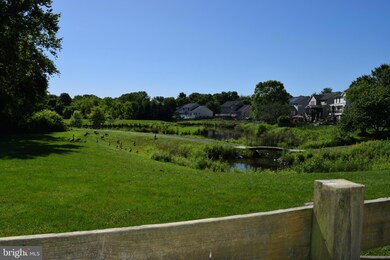
6805 Fox Sedge Ct Sykesville, MD 21784
Highlights
- Open Floorplan
- Colonial Architecture
- Cathedral Ceiling
- Carrolltowne Elementary School Rated A
- Deck
- Wood Flooring
About This Home
As of March 2025PRICE IMPROVEMENT!! Former Model with welcoming front porch & picturesque views! The serene setting & architectural detail are perfectly paired with this gracious colonial. Formal & casual spaces graced w/ hardwood & ceramic tile flooring, bay windows, & decorative moldings. Privacy with fenced rear yard backing to lush preserve. NEW ROOF 2023. NEW FURNACE 2020.
Home Details
Home Type
- Single Family
Est. Annual Taxes
- $6,072
Year Built
- Built in 1996
Lot Details
- 0.29 Acre Lot
- Backs To Open Common Area
- Cul-De-Sac
- Split Rail Fence
- Landscaped
- Corner Lot
- Cleared Lot
- Property is zoned R-200
HOA Fees
- $42 Monthly HOA Fees
Parking
- Off-Street Parking
Home Design
- Colonial Architecture
- Asphalt Roof
- Vinyl Siding
- Concrete Perimeter Foundation
Interior Spaces
- Property has 2 Levels
- Open Floorplan
- Built-In Features
- Cathedral Ceiling
- Skylights
- Fireplace With Glass Doors
- Gas Fireplace
- Triple Pane Windows
- Window Screens
- Sliding Doors
- Insulated Doors
- Six Panel Doors
- Family Room Off Kitchen
- Living Room
- Dining Room
- Game Room
- Utility Room
- Laundry Room
- Wood Flooring
Kitchen
- Breakfast Area or Nook
- Gas Oven or Range
- Range Hood
- Dishwasher
- Kitchen Island
- Disposal
Bedrooms and Bathrooms
- 4 Bedrooms
- En-Suite Primary Bedroom
- En-Suite Bathroom
Partially Finished Basement
- Walk-Out Basement
- Interior and Exterior Basement Entry
- Basement with some natural light
Home Security
- Intercom
- Alarm System
Outdoor Features
- Deck
- Porch
Utilities
- Forced Air Heating and Cooling System
- Natural Gas Water Heater
- Cable TV Available
Community Details
- Built by SENATE HOMES
- Quail Meadow Subdivision, Jefferson Ii Floorplan
Listing and Financial Details
- Tax Lot 30
- Assessor Parcel Number 0705090954
Ownership History
Purchase Details
Home Financials for this Owner
Home Financials are based on the most recent Mortgage that was taken out on this home.Purchase Details
Purchase Details
Home Financials for this Owner
Home Financials are based on the most recent Mortgage that was taken out on this home.Purchase Details
Home Financials for this Owner
Home Financials are based on the most recent Mortgage that was taken out on this home.Purchase Details
Similar Homes in Sykesville, MD
Home Values in the Area
Average Home Value in this Area
Purchase History
| Date | Type | Sale Price | Title Company |
|---|---|---|---|
| Deed | $830,000 | Broadview Title | |
| Deed | -- | None Listed On Document | |
| Deed | -- | Endeavor Title Llc | |
| Deed | $487,000 | -- | |
| Deed | $254,900 | -- |
Mortgage History
| Date | Status | Loan Amount | Loan Type |
|---|---|---|---|
| Open | $640,000 | New Conventional | |
| Previous Owner | $400,000 | New Conventional | |
| Previous Owner | $409,035 | VA | |
| Previous Owner | $429,600 | VA | |
| Previous Owner | $443,750 | VA |
Property History
| Date | Event | Price | Change | Sq Ft Price |
|---|---|---|---|---|
| 03/31/2025 03/31/25 | Sold | $840,000 | +5.1% | $243 / Sq Ft |
| 03/04/2025 03/04/25 | For Sale | $799,000 | +15.8% | $231 / Sq Ft |
| 10/04/2024 10/04/24 | Sold | $690,000 | -3.5% | $189 / Sq Ft |
| 08/05/2024 08/05/24 | Price Changed | $714,900 | -2.1% | $196 / Sq Ft |
| 07/08/2024 07/08/24 | For Sale | $729,900 | -- | $200 / Sq Ft |
Tax History Compared to Growth
Tax History
| Year | Tax Paid | Tax Assessment Tax Assessment Total Assessment is a certain percentage of the fair market value that is determined by local assessors to be the total taxable value of land and additions on the property. | Land | Improvement |
|---|---|---|---|---|
| 2024 | $6,140 | $532,000 | $180,000 | $352,000 |
| 2023 | $5,887 | $521,000 | $0 | $0 |
| 2022 | $5,894 | $510,000 | $0 | $0 |
| 2021 | $11,936 | $499,000 | $160,000 | $339,000 |
| 2020 | $5,652 | $485,600 | $0 | $0 |
| 2019 | $4,807 | $472,200 | $0 | $0 |
| 2018 | $5,210 | $458,800 | $160,000 | $298,800 |
| 2017 | $5,012 | $445,833 | $0 | $0 |
| 2016 | -- | $432,867 | $0 | $0 |
| 2015 | -- | $419,900 | $0 | $0 |
| 2014 | -- | $405,233 | $0 | $0 |
Agents Affiliated with this Home
-
Dimitrios Thomaidis
D
Seller's Agent in 2025
Dimitrios Thomaidis
VYBE Realty
(410) 261-9152
1 in this area
41 Total Sales
-
Karen Toohey

Buyer's Agent in 2025
Karen Toohey
RE/MAX
(410) 627-1664
1 in this area
75 Total Sales
-
Robyn Bonnett
R
Seller's Agent in 2024
Robyn Bonnett
Coldwell Banker (NRT-Southeast-MidAtlantic)
(781) 570-9433
1 in this area
9 Total Sales
-
Michele Levine
M
Buyer's Agent in 2024
Michele Levine
Century 21 New Millennium
(410) 730-8888
2 in this area
17 Total Sales
Map
Source: Bright MLS
MLS Number: MDCR2021472
APN: 05-090954
- 2041 Sherryl Ave
- 2001 Rudy Serra Dr Unit 1D
- 2011 Rudy Serra Dr Unit 2A
- 2032 Rudy Serra Dr Unit C
- 7037 Macbeth Way
- 6606 Sweet Air Ln
- 6669 Mid Summer Night Ct
- 2013 Rudy Serra Dr Unit 2D
- 2021 Rudy Serra Dr Unit 1C
- 2030 Rudy Serra Dr Unit D
- 1809 Fallstaff Ct
- 1716 Botanical Ct Unit 24
- 1714 Botanical Ct Unit 23
- 1712 Botanical Ct Unit 22
- 1710 Botanical Ct Unit 21
- 6515 Dundee Dr Unit 240
- 6519 Dundee Dr Unit 249
- 1820 Cassandra Dr Unit 105
- 7062 Macbeth Way
- 1900 Lennox Dr Unit 41
