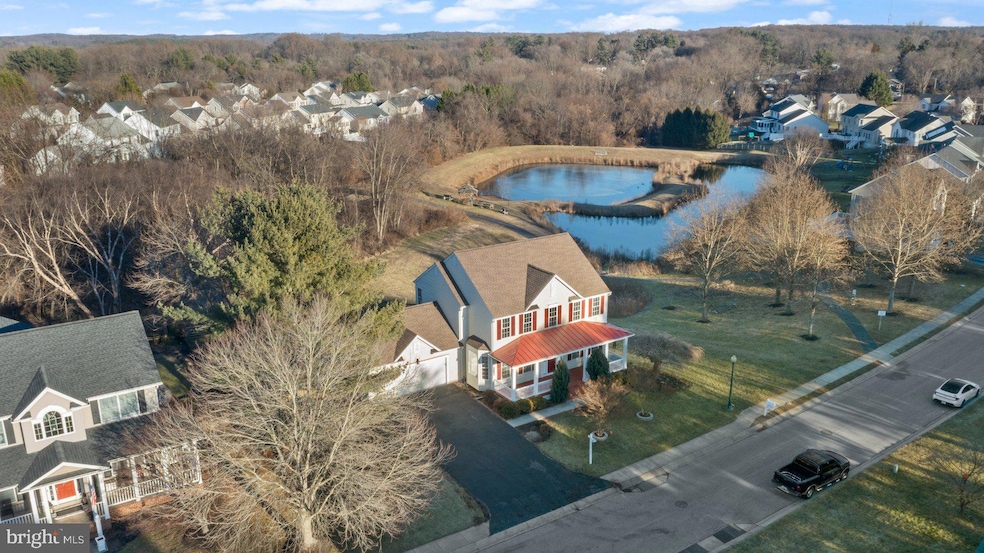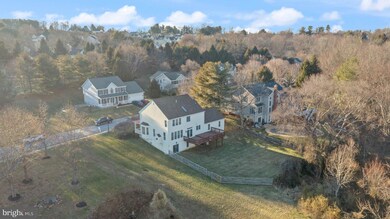
6805 Fox Sedge Ct Sykesville, MD 21784
Highlights
- Colonial Architecture
- Cathedral Ceiling
- Forced Air Heating and Cooling System
- Carrolltowne Elementary School Rated A
- 1 Fireplace
- Carpet
About This Home
As of March 2025This is a must-see property with extensive upgrades! Nestled in the serene and sought after Quail Meadow neighborhood, which enjoys excellent local schools and sits just a few minutes from both charming Downtown Sykesville and the shopping district of Eldersburg, this completely refinished five (5) bedroom, three and half (3.5) bathroom just over 3,400 square foot home is the perfect place to settle down if you are looking for class, convenience and community. Whether it be natural sunlight pouring in from the numerous windows, taking in stunning sunsets that illuminate the vistas behind your home, or enjoying a bath in the spa-like primary on-suite bathroom, this home will treat you to the peace and tranquility that everyone looks for in their personal retreat.When you arrive at the property, you are greeted by manicured gardens and trees, as well as the inviting front porch with wrap-around views. Upon entering the threshold of the home, you are instantly met with bright natural light that shines through dueling bay windows on both sides of the home, further expanding the open concept running through the formal dining room, two-story foyer and study. Seamlessly connecting all rooms of the home are brand new life-proof, pet-proof and kid-proof floors that provide warm tones to compliment the fresh airy paint on all the walls that extend up towards the nine-foot (9ft) ceilings. As you move to the family room on your right, it is hard to keep your eyes from taking in the beautiful views outside and the way that the sunlight brightens this living space, which has windows that allow for a cross breeze on crisp spring days and a gas fire place when you want to warm up on cold winter nights. Next, you head into the luxury kitchen, which boasts all new 2025 appliances, custom quartz countertops, updated cabinetry, a new chic backsplash, modern hardware and expansive views of the large deck, spacious backyard, walking trails, nearby ponds and natural landscapes. Before you complete the loop back to the main stairs, you pass the laundry room, powder room and entrance to the oversized temperature-controlled garage. Upstairs you will first find three (3) beautifully redone bedrooms and a modern bathroom before reaching the master bedroom suite. In the primary bedroom, vaulted ceilings, many windows, a generous plant shelf and natural light make the large room feel even more open. The spa-styled primary bathroom is adorned with thoughtful features including a grand shower, marble flooring, a large soaking tub, double vanities, a water closet and a skylight. Lastly, but certainly not least, in addition to the countless upgrades and top-tier features on the primary living floors, the basement has been completely redone with new matching life-proof flooring, a new bedroom, a new full modern bathroom, added storage space and brand-new HVAC systems. The open concept in the basement allows for this area to serve as an excellent area for entertaining friends, family and kids alike, PLUS it flows perfectly into the large flat backyard. Come check it out for yourself!
Last Agent to Sell the Property
VYBE Realty License #576332 Listed on: 03/04/2025

Home Details
Home Type
- Single Family
Est. Annual Taxes
- $6,072
Year Built
- Built in 1996
Lot Details
- 0.29 Acre Lot
- Property is zoned R-200
HOA Fees
- $42 Monthly HOA Fees
Parking
- Off-Street Parking
Home Design
- Colonial Architecture
- Asphalt Roof
- Vinyl Siding
- Concrete Perimeter Foundation
Interior Spaces
- Property has 2 Levels
- Cathedral Ceiling
- 1 Fireplace
Flooring
- Carpet
- Vinyl
Bedrooms and Bathrooms
Partially Finished Basement
- Walk-Out Basement
- Interior and Exterior Basement Entry
- Basement with some natural light
Utilities
- Forced Air Heating and Cooling System
- Natural Gas Water Heater
Community Details
- Quail Meadow HOA
- Quail Meadow Subdivision
Listing and Financial Details
- Tax Lot 30
- Assessor Parcel Number 0705090954
Ownership History
Purchase Details
Home Financials for this Owner
Home Financials are based on the most recent Mortgage that was taken out on this home.Purchase Details
Purchase Details
Home Financials for this Owner
Home Financials are based on the most recent Mortgage that was taken out on this home.Purchase Details
Home Financials for this Owner
Home Financials are based on the most recent Mortgage that was taken out on this home.Purchase Details
Similar Homes in Sykesville, MD
Home Values in the Area
Average Home Value in this Area
Purchase History
| Date | Type | Sale Price | Title Company |
|---|---|---|---|
| Deed | $830,000 | Broadview Title | |
| Deed | -- | None Listed On Document | |
| Deed | -- | Endeavor Title Llc | |
| Deed | $487,000 | -- | |
| Deed | $254,900 | -- |
Mortgage History
| Date | Status | Loan Amount | Loan Type |
|---|---|---|---|
| Open | $640,000 | New Conventional | |
| Previous Owner | $400,000 | New Conventional | |
| Previous Owner | $409,035 | VA | |
| Previous Owner | $429,600 | VA | |
| Previous Owner | $443,750 | VA |
Property History
| Date | Event | Price | Change | Sq Ft Price |
|---|---|---|---|---|
| 03/31/2025 03/31/25 | Sold | $840,000 | +5.1% | $243 / Sq Ft |
| 03/04/2025 03/04/25 | For Sale | $799,000 | +15.8% | $231 / Sq Ft |
| 10/04/2024 10/04/24 | Sold | $690,000 | -3.5% | $189 / Sq Ft |
| 08/05/2024 08/05/24 | Price Changed | $714,900 | -2.1% | $196 / Sq Ft |
| 07/08/2024 07/08/24 | For Sale | $729,900 | -- | $200 / Sq Ft |
Tax History Compared to Growth
Tax History
| Year | Tax Paid | Tax Assessment Tax Assessment Total Assessment is a certain percentage of the fair market value that is determined by local assessors to be the total taxable value of land and additions on the property. | Land | Improvement |
|---|---|---|---|---|
| 2024 | $6,140 | $532,000 | $180,000 | $352,000 |
| 2023 | $5,887 | $521,000 | $0 | $0 |
| 2022 | $5,894 | $510,000 | $0 | $0 |
| 2021 | $11,936 | $499,000 | $160,000 | $339,000 |
| 2020 | $5,652 | $485,600 | $0 | $0 |
| 2019 | $4,807 | $472,200 | $0 | $0 |
| 2018 | $5,210 | $458,800 | $160,000 | $298,800 |
| 2017 | $5,012 | $445,833 | $0 | $0 |
| 2016 | -- | $432,867 | $0 | $0 |
| 2015 | -- | $419,900 | $0 | $0 |
| 2014 | -- | $405,233 | $0 | $0 |
Agents Affiliated with this Home
-
Dimitrios Thomaidis
D
Seller's Agent in 2025
Dimitrios Thomaidis
VYBE Realty
(410) 261-9152
1 in this area
41 Total Sales
-
Karen Toohey

Buyer's Agent in 2025
Karen Toohey
RE/MAX
(410) 627-1664
1 in this area
75 Total Sales
-
Robyn Bonnett
R
Seller's Agent in 2024
Robyn Bonnett
Coldwell Banker (NRT-Southeast-MidAtlantic)
(781) 570-9433
1 in this area
9 Total Sales
-
Michele Levine
M
Buyer's Agent in 2024
Michele Levine
Century 21 New Millennium
(410) 730-8888
2 in this area
17 Total Sales
Map
Source: Bright MLS
MLS Number: MDCR2025184
APN: 05-090954
- 2041 Sherryl Ave
- 2082 Hammond Ave
- 2001 Rudy Serra Dr Unit 1D
- 2011 Rudy Serra Dr Unit 2A
- 2032 Rudy Serra Dr Unit C
- 7037 Macbeth Way
- 6606 Sweet Air Ln
- 6669 Mid Summer Night Ct
- 2013 Rudy Serra Dr Unit 2D
- 2021 Rudy Serra Dr Unit 1C
- 2030 Rudy Serra Dr Unit D
- 1809 Fallstaff Ct
- 1716 Botanical Ct Unit 24
- 1714 Botanical Ct Unit 23
- 1712 Botanical Ct Unit 22
- 1710 Botanical Ct Unit 21
- 6515 Dundee Dr Unit 240
- 6519 Dundee Dr Unit 249
- 1820 Cassandra Dr Unit 105
- 7062 Macbeth Way






