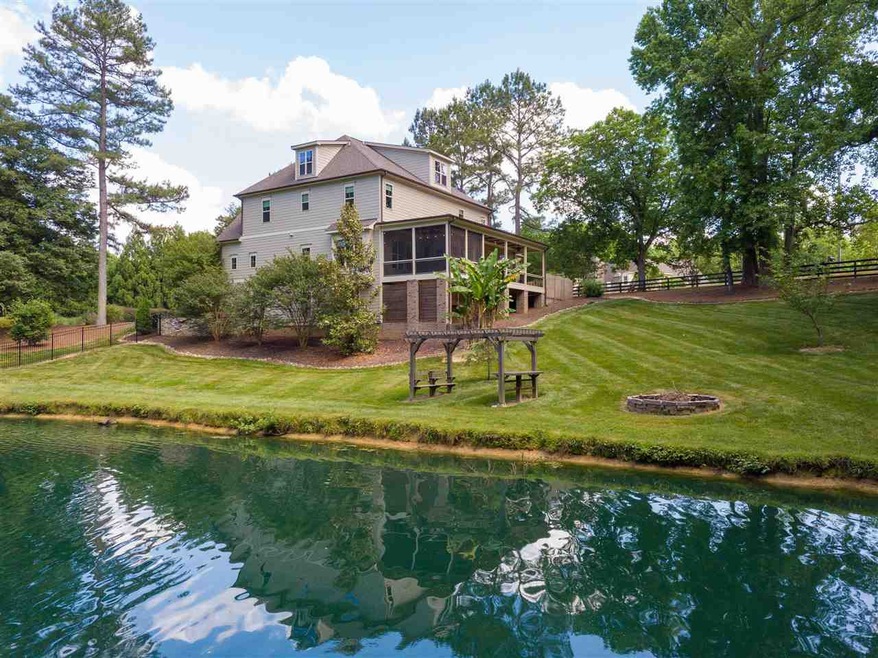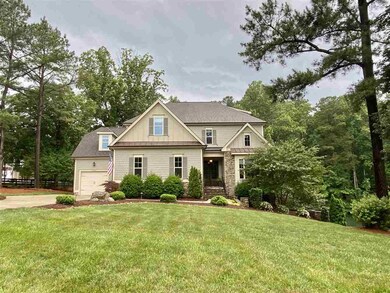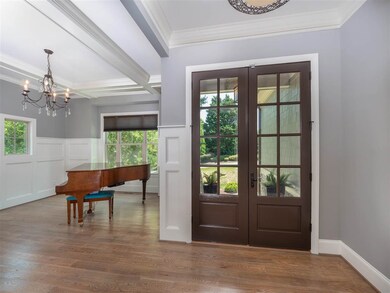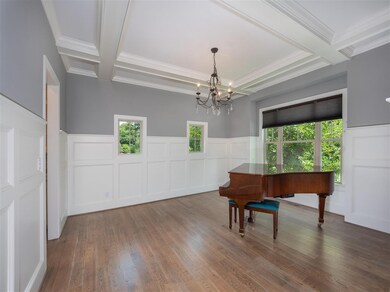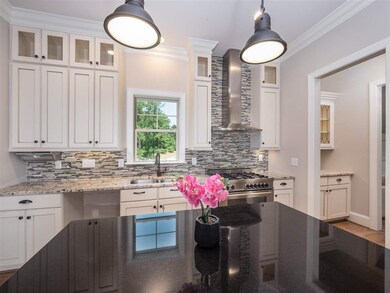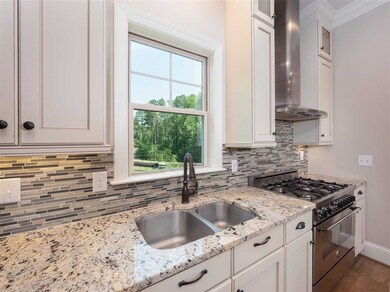
6805 Mactavish Way Raleigh, NC 27613
Estimated Value: $1,066,000 - $1,419,000
Highlights
- Craftsman Architecture
- Deck
- Wooded Lot
- Pleasant Union Elementary School Rated A
- Recreation Room
- Wood Flooring
About This Home
As of August 2021NEW PRICE! Serenity awaits you with stunning water views & soothing fountain sounds while you relax on the spacious screened-in porch. This immaculate 4 BR/3.5 BA home is the perfect combination of luxury & privacy. Some amazing features include: white oak hardwoods throughout main fl; gourmet kitchen with dbl ovens & walk-in pantry; 1st fl owners suite; 2 flex areas on 2nd fl for offices, playroom, theater, or a gym; 3rd fl unfinished bonus space; fully A/C crawlspace; and freshly finished garage floors!
Last Listed By
Choice Residential Real Estate License #319455 Listed on: 05/26/2021

Home Details
Home Type
- Single Family
Est. Annual Taxes
- $5,406
Year Built
- Built in 2013
Lot Details
- 1.14 Acre Lot
- Landscaped
- Wooded Lot
- Garden
HOA Fees
- $67 Monthly HOA Fees
Parking
- 3 Car Attached Garage
- Front Facing Garage
- Side Facing Garage
- Garage Door Opener
- Private Driveway
Home Design
- Craftsman Architecture
- Traditional Architecture
- Brick or Stone Mason
- Shake Siding
- Stone
Interior Spaces
- 4,334 Sq Ft Home
- 3-Story Property
- Coffered Ceiling
- Tray Ceiling
- High Ceiling
- Ceiling Fan
- Gas Log Fireplace
- Insulated Windows
- Entrance Foyer
- Family Room with Fireplace
- Breakfast Room
- Dining Room
- Recreation Room
- Bonus Room
- Crawl Space
- Fire and Smoke Detector
- Laundry on main level
Kitchen
- Eat-In Kitchen
- Butlers Pantry
- Built-In Self-Cleaning Double Oven
- Gas Cooktop
- Range Hood
- Dishwasher
- Granite Countertops
Flooring
- Wood
- Carpet
- Tile
Bedrooms and Bathrooms
- 4 Bedrooms
- Primary Bedroom on Main
- Walk-In Closet
- Private Water Closet
- Separate Shower in Primary Bathroom
- Soaking Tub
- Bathtub with Shower
Attic
- Attic Floors
- Permanent Attic Stairs
- Unfinished Attic
Outdoor Features
- Deck
- Enclosed patio or porch
- Rain Gutters
Schools
- Pleasant Union Elementary School
- West Millbrook Middle School
- Leesville Road High School
Utilities
- Forced Air Zoned Heating and Cooling System
- Heating System Uses Natural Gas
- Gas Water Heater
- Septic Tank
Additional Features
- Accessible Washer and Dryer
- Energy-Efficient Lighting
Community Details
- Mactavish HOA
- Mactavish Subdivision
Ownership History
Purchase Details
Home Financials for this Owner
Home Financials are based on the most recent Mortgage that was taken out on this home.Purchase Details
Purchase Details
Home Financials for this Owner
Home Financials are based on the most recent Mortgage that was taken out on this home.Similar Homes in Raleigh, NC
Home Values in the Area
Average Home Value in this Area
Purchase History
| Date | Buyer | Sale Price | Title Company |
|---|---|---|---|
| Adam Kurt D | $875,000 | -- | |
| Recca Salvatore C | $5,290,000 | None Available | |
| Hj Morris Construction Inc | $130,000 | None Available |
Mortgage History
| Date | Status | Borrower | Loan Amount |
|---|---|---|---|
| Open | Adam Kurt D | $275,000 | |
| Previous Owner | Recca Salvatore C | $590,021 | |
| Previous Owner | Hj Morris Construction Inc | $500,000 | |
| Previous Owner | Marquis Homes & Co | $150,000 |
Property History
| Date | Event | Price | Change | Sq Ft Price |
|---|---|---|---|---|
| 12/15/2023 12/15/23 | Off Market | $875,000 | -- | -- |
| 08/04/2021 08/04/21 | Sold | $875,000 | +0.6% | $202 / Sq Ft |
| 06/30/2021 06/30/21 | Pending | -- | -- | -- |
| 06/23/2021 06/23/21 | Price Changed | $870,000 | -1.7% | $201 / Sq Ft |
| 05/29/2021 05/29/21 | For Sale | $885,000 | -- | $204 / Sq Ft |
Tax History Compared to Growth
Tax History
| Year | Tax Paid | Tax Assessment Tax Assessment Total Assessment is a certain percentage of the fair market value that is determined by local assessors to be the total taxable value of land and additions on the property. | Land | Improvement |
|---|---|---|---|---|
| 2024 | $6,125 | $983,026 | $220,000 | $763,026 |
| 2023 | $6,097 | $779,403 | $175,000 | $604,403 |
| 2022 | $5,649 | $779,403 | $175,000 | $604,403 |
| 2021 | $5,497 | $779,403 | $175,000 | $604,403 |
| 2020 | $5,406 | $779,403 | $175,000 | $604,403 |
| 2019 | $4,982 | $607,548 | $150,000 | $457,548 |
| 2018 | $4,579 | $607,548 | $150,000 | $457,548 |
| 2017 | $0 | $607,548 | $150,000 | $457,548 |
| 2016 | -- | $607,548 | $150,000 | $457,548 |
| 2015 | $4,658 | $667,817 | $196,000 | $471,817 |
| 2014 | $4,414 | $667,817 | $196,000 | $471,817 |
Agents Affiliated with this Home
-
Jennifer Ravenscraft

Seller's Agent in 2021
Jennifer Ravenscraft
Choice Residential Real Estate
(919) 699-4129
52 Total Sales
-
Nicole Prophet

Buyer's Agent in 2021
Nicole Prophet
KoHo Realty Inc.
(919) 720-2194
68 Total Sales
Map
Source: Doorify MLS
MLS Number: 2386116
APN: 0880.02-76-1188-000
- 2001 Lovdal Dr
- 1804 Okeefe Ln
- 13121 Melvin Arnold Rd
- 1805 Okeefe Ln Unit 1d
- 11705 Appaloosa Run E
- 1800 Okeefe
- 11944 Appaloosa Run E
- 6917 Fiddleman Way
- 12601 Boyce Mill Rd
- 11808 Black Horse Run
- 2908 Stubble Field Dr
- 6212 Trevor Ct
- 6509 Century Oak Ct
- 11712 Black Horse Run
- 6500 Century Oak Ct
- 1633 Estate Valley Ln
- 1405 Song Bird Crest Way
- 1425 Sky Vista Way
- 1609 Estate Valley Ln
- 1421 Sky Vista Way
- 6805 Mactavish Way
- 6805 Mactavish Way Unit 1
- 6817 Mactavish Way
- 6817 Mactavish Way Unit 2
- 12617 Shooting Club Rd
- 12613 Shooting Club Rd
- 12200 Old Creedmoor Rd
- 12609 Shooting Club Rd
- 6825 Mactavish Way
- 12116 Old Creedmoor Rd
- 6825 Mactavish Way
- 12204 Old Creedmoor Rd
- 12612 Shooting Club Rd
- 12209 Old Creedmoor Rd
- 13005 Melvin Arnold Rd
- 12108 Old Creedmoor Rd
- 12601 Shooting Club Rd
- 6828 Mactavish Way
- 6829 Mactavish Way
- 6829 Mactavish Way Unit 4R
