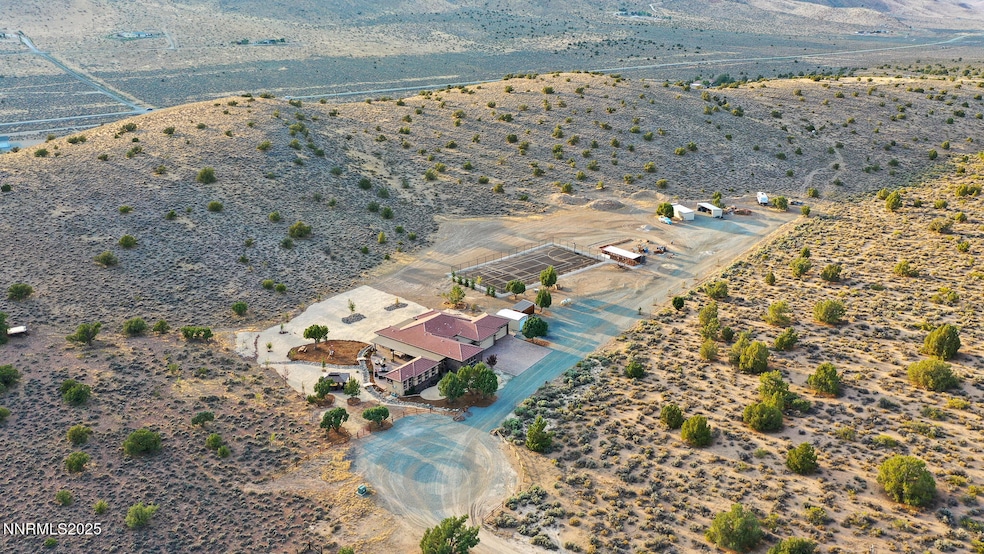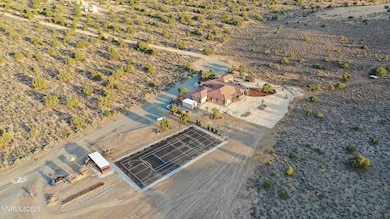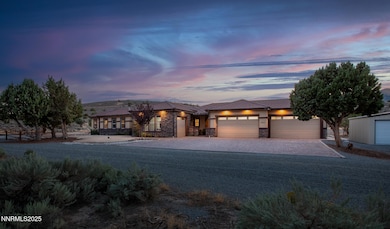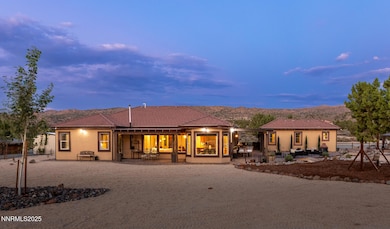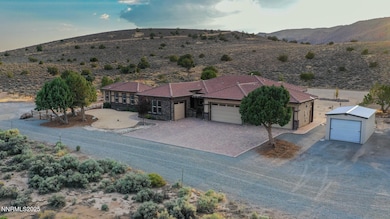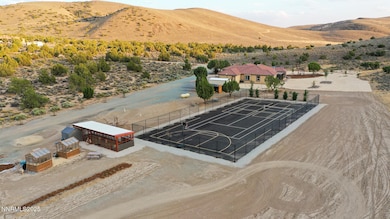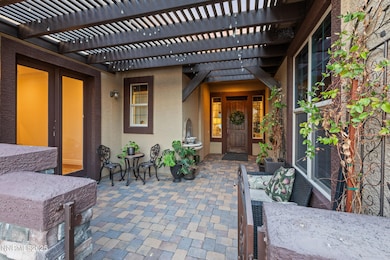Estimated payment $7,867/month
Highlights
- Guest House
- Tennis Courts
- RV Access or Parking
- Horses Allowed On Property
- Heated Spa
- 45.97 Acre Lot
About This Home
A taste of Italy awaits! Nestled on a serene 45+ acre estate, this custom-built, single-story home is Exceptionally Private being surrounded by picturesque mountains! With 2701+-sq ft. which includes a charming, detached Casita/in-law suite for additional privacy, Plus a 5-Car Garage. The gourmet kitchen is a chef's dream w/ slab marble, high end GE Monogram appliances, including a 48" built in fridge, double ovens, 5 burner gas stove, solid wood cabinetry, walk in pantry, large eating bar & an adjacent dining area spacious enough for 8 w/ sweeping mountain views! Relax and unwind in the expansive living room, under tall ceilings, where custom built shelving adds a modern look. Large bright windows throughout the home invite an abundance of natural light and frame the pleasing views. Your Primary suite offers a spa-like bathroom featuring a jetted soaking tub & separate steam shower to relax and rejuvenate. The unique stained concrete floors are an unexpected flare throughout & help keep the home naturally cool during hot summer months. Wait until you see the grounds! Between the Casita and the house, you'll find an expansive paver patio with a covered hot tub, outdoor dining table, perfect for meals under the star filled skies. Tennis, Pickle Ball or Basketball enthusiasts? Enjoy your Professional fenced Outdoor Sport Court! Ensuring fun for everyone. The estate also boasts over 25 fruit trees-including cherries, apples, pears, peaches, plums & grapes-along with 2 greenhouses equipped w/ water/electric, extra-large chicken run/coop & multiple outbuildings. The wide-ranging land offers ample room for a large arena, barn, or equestrian set up. Whether you are envisioning a boutique farm or a hobby ranch, this property can accommodate it all! If you are ready to leave the fast pace behind and embrace the tranquility of this exceptional property, this is the perfect place to start your next chapter. Schedule a visit today & discover why this stunning estate could be your perfect new home.
Home Details
Home Type
- Single Family
Est. Annual Taxes
- $6,352
Year Built
- Built in 2005
Lot Details
- 45.97 Acre Lot
- Property fronts a private road
- Cul-De-Sac
- Level Lot
- Front and Back Yard Sprinklers
- Sprinklers on Timer
- Property is zoned GR
Parking
- 5 Car Attached Garage
- Parking Storage or Cabinetry
- Epoxy
- Garage Door Opener
- Additional Parking
- RV Access or Parking
Property Views
- Mountain
- Valley
Home Design
- Slab Foundation
- Pitched Roof
- Tile Roof
- Stick Built Home
- Stucco
Interior Spaces
- 2,701 Sq Ft Home
- 1-Story Property
- High Ceiling
- Ceiling Fan
- Double Pane Windows
- Vinyl Clad Windows
- Drapes & Rods
- Blinds
- Entrance Foyer
- Great Room
- Living Room with Fireplace
- Combination Kitchen and Dining Room
- Concrete
Kitchen
- Breakfast Bar
- Walk-In Pantry
- Double Oven
- Gas Cooktop
- Microwave
- Dishwasher
- Wine Refrigerator
- Disposal
Bedrooms and Bathrooms
- 4 Bedrooms
- Walk-In Closet
- 3 Full Bathrooms
- Dual Sinks
- Jetted Tub in Primary Bathroom
- Soaking Tub
- Steam Shower
- Primary Bathroom includes a Walk-In Shower
Laundry
- Laundry Room
- Dryer
- Washer
- Sink Near Laundry
- Laundry Cabinets
- Shelves in Laundry Area
Home Security
- Video Cameras
- Carbon Monoxide Detectors
- Fire and Smoke Detector
Pool
- Heated Spa
- Above Ground Spa
Outdoor Features
- Tennis Courts
- Courtyard
- Covered Patio or Porch
- Shed
- Pergola
- Storage Shed
- Breezeway
- Rain Gutters
Schools
- Taylor Elementary School
- Shaw Middle School
- Spanish Springs High School
Utilities
- Forced Air Heating and Cooling System
- Heating System Uses Propane
- Pellet Stove burns compressed wood to generate heat
- Heating System Powered By Leased Propane
- Power Generator
- Private Water Source
- Well
- Tankless Water Heater
- Propane Water Heater
- Water Purifier is Owned
- Water Softener is Owned
- Fuel Tank
- Septic Tank
- Internet Available
- Cable TV Available
Additional Features
- Guest House
- Horses Allowed On Property
Community Details
- No Home Owners Association
- Electric Vehicle Charging Station
Listing and Financial Details
- Assessor Parcel Number 076-281-28
Map
Home Values in the Area
Average Home Value in this Area
Tax History
| Year | Tax Paid | Tax Assessment Tax Assessment Total Assessment is a certain percentage of the fair market value that is determined by local assessors to be the total taxable value of land and additions on the property. | Land | Improvement |
|---|---|---|---|---|
| 2025 | $6,167 | $202,433 | $52,500 | $149,933 |
| 2024 | $6,167 | $203,738 | $52,115 | $151,623 |
| 2023 | $6,279 | $192,739 | $52,115 | $140,624 |
| 2022 | $5,814 | $162,288 | $43,750 | $118,538 |
| 2021 | $6,350 | $158,950 | $40,250 | $118,700 |
| 2020 | $5,479 | $159,703 | $40,250 | $119,453 |
| 2019 | $5,319 | $145,538 | $28,000 | $117,538 |
| 2018 | $5,225 | $142,984 | $28,000 | $114,984 |
| 2017 | $5,014 | $143,018 | $28,000 | $115,018 |
| 2016 | $4,887 | $133,517 | $17,500 | $116,017 |
| 2015 | $4,898 | $133,812 | $17,500 | $116,312 |
| 2014 | $4,762 | $130,103 | $17,500 | $112,603 |
| 2013 | -- | $128,700 | $17,500 | $111,200 |
Property History
| Date | Event | Price | List to Sale | Price per Sq Ft | Prior Sale |
|---|---|---|---|---|---|
| 09/04/2025 09/04/25 | For Sale | $1,395,000 | +44.6% | $516 / Sq Ft | |
| 03/24/2023 03/24/23 | Sold | $965,000 | -3.4% | $364 / Sq Ft | View Prior Sale |
| 02/09/2023 02/09/23 | Pending | -- | -- | -- | |
| 02/01/2023 02/01/23 | For Sale | $998,500 | 0.0% | $377 / Sq Ft | |
| 01/23/2023 01/23/23 | Pending | -- | -- | -- | |
| 10/09/2022 10/09/22 | For Sale | $998,500 | 0.0% | $377 / Sq Ft | |
| 09/02/2022 09/02/22 | Pending | -- | -- | -- | |
| 08/08/2022 08/08/22 | Price Changed | $998,500 | -8.8% | $377 / Sq Ft | |
| 08/02/2022 08/02/22 | Price Changed | $1,095,000 | -4.4% | $413 / Sq Ft | |
| 06/20/2022 06/20/22 | Price Changed | $1,145,000 | -10.9% | $432 / Sq Ft | |
| 05/15/2022 05/15/22 | Price Changed | $1,285,000 | -7.2% | $485 / Sq Ft | |
| 03/07/2022 03/07/22 | For Sale | $1,385,000 | +116.4% | $522 / Sq Ft | |
| 12/12/2017 12/12/17 | Sold | $640,000 | -8.6% | $239 / Sq Ft | View Prior Sale |
| 05/27/2017 05/27/17 | Pending | -- | -- | -- | |
| 06/22/2016 06/22/16 | For Sale | $699,900 | -- | $262 / Sq Ft |
Purchase History
| Date | Type | Sale Price | Title Company |
|---|---|---|---|
| Bargain Sale Deed | $965,000 | First American Title | |
| Bargain Sale Deed | $640,000 | Western Title Co | |
| Bargain Sale Deed | $450,000 | Ticor Title Reno | |
| Bargain Sale Deed | $110,000 | Stewart Title Of Northern Nv | |
| Interfamily Deed Transfer | -- | Stewart Title Of Northern Nv | |
| Interfamily Deed Transfer | -- | Stewart Title Of Northern Nv | |
| Interfamily Deed Transfer | -- | -- | |
| Trustee Deed | $93,925 | First Centennial Title Co | |
| Deed | $95,000 | First Centennial Title Co | |
| Interfamily Deed Transfer | -- | -- |
Mortgage History
| Date | Status | Loan Amount | Loan Type |
|---|---|---|---|
| Open | $675,500 | New Conventional | |
| Previous Owner | $424,100 | Adjustable Rate Mortgage/ARM | |
| Previous Owner | $280,000 | Seller Take Back | |
| Previous Owner | $85,500 | Seller Take Back |
Source: Northern Nevada Regional MLS
MLS Number: 250055431
APN: 076-281-28
- 12040 Anthem Dr
- 5075 Axe Handle Canyon Rd
- 11700 Campo Rico Ln
- 0 Linterna Ln
- 3995 Bacon Rind Rd
- 460 Mystic Mountain Dr
- 11680 Campo Rico Ln
- Plan 3, American at Harris Ranch - Shadow Hills
- Plan 2, American at Harris Ranch - Shadow Hills
- Plan 4, American at Harris Ranch - Shadow Hills
- Plan 1, Desert at Harris Ranch - Shadow Hills
- Plan 1, American at Harris Ranch - Shadow Hills
- Plan 2, Farmhouse at Harris Ranch - Shadow Hills
- Plan 2, Desert at Harris Ranch - Shadow Hills
- Plan 3, Farmhouse at Harris Ranch - Shadow Hills
- Plan 1, Farmhouse at Harris Ranch - Shadow Hills
- Plan 4, Farmhouse at Harris Ranch - Shadow Hills
- Plan 3, Desert at Harris Ranch - Shadow Hills
- Plan 4, Desert at Harris Ranch - Shadow Hills
- 11586 Anthem Dr
- 2172 Rockin Robin Dr
- 406 Heirloom St
- 2 Gary Hall Way
- 7797 Rhythm Cir
- 7848 Alcandre Ct Unit 7
- 7919 Schist Rd
- 7755 Tierra Del Sol Pkwy
- 7518 Ulysses Dr
- 3149 Gladiola Ct
- 3140 Scarlet Oaks Ct
- 7158 Coldwater St
- 7150 Coldwater St
- 7077 Vista Blvd
- 7039 Cinder Village Dr
- 7023 Cinder Village Dr
- 3946 Hazy Swale Way
- 6785 Eagle Wing Cir
- 7065 Sacred Cir
- 3988 Dominus Dr
- 3994 Dominus Dr
