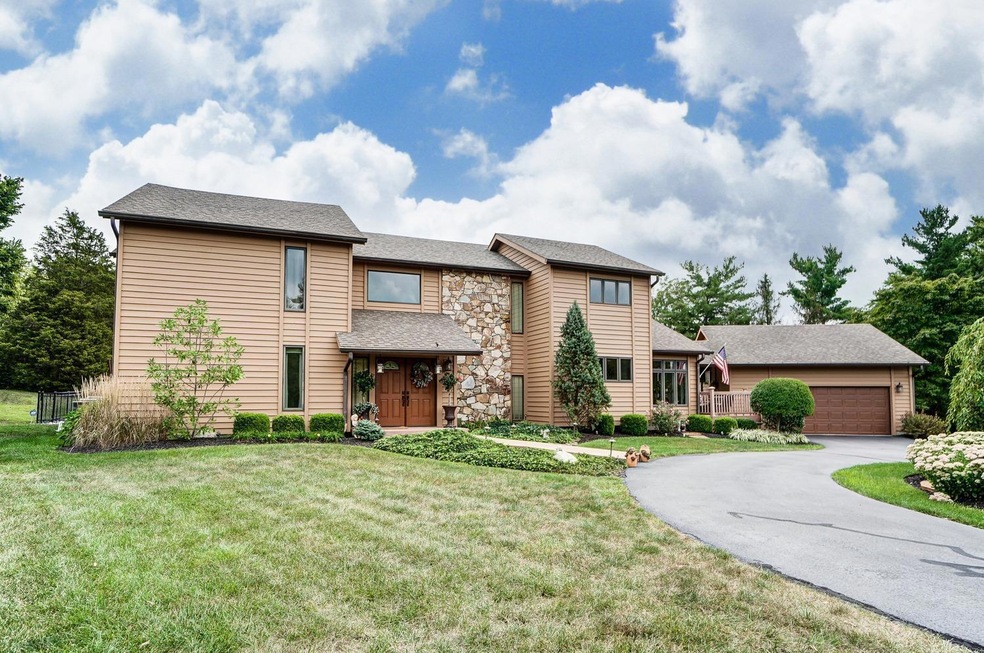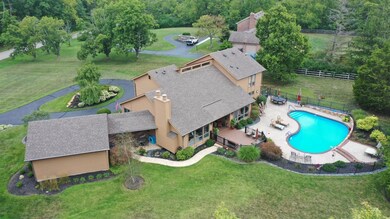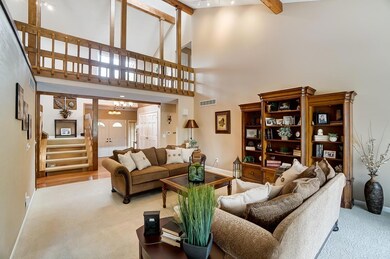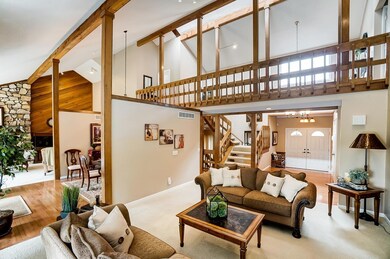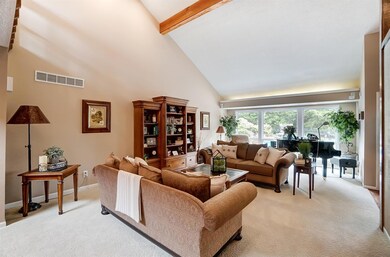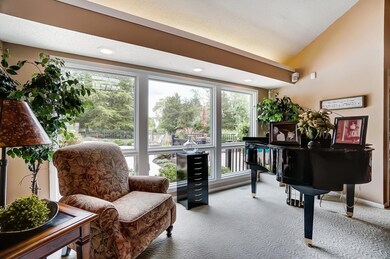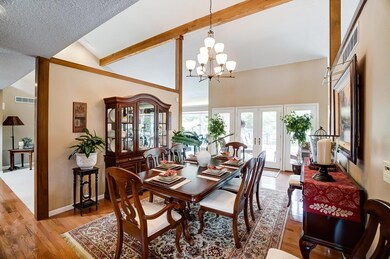
6806 Cloister Cliffs Dr Middletown, OH 45042
Madison Township NeighborhoodEstimated Value: $488,000 - $709,000
Highlights
- Deck
- Family Room with Fireplace
- Wood Flooring
- Contemporary Architecture
- Vaulted Ceiling
- Main Floor Bedroom
About This Home
As of December 2020Magnificent Home in Browns Run Estate situated on 18th Tee. 1st Fl Features Master BR w/ Ensuite, LR, DR, Fam Rm w/ Stone WBFP, Upgraded Kitchen w/ Eat-in. 3BR's & 1BA on 2nd Fl. Finished LL w/ Kitchenette, Rec Rm w/ WBFP, Exercise Rm & 1/2 BA. Over $80k Backyard Oasis, Inground Pool & TimberTek Deck
Last Agent to Sell the Property
Real of Ohio License #2013001330 Listed on: 09/02/2020

Last Buyer's Agent
Jon Dumford
Berkshire Hathaway HomeService License #2016004059
Home Details
Home Type
- Single Family
Est. Annual Taxes
- $4,115
Year Built
- Built in 1979
Lot Details
- 1.24 Acre Lot
- Yard
Parking
- 2 Car Garage
- Garage Door Opener
- Driveway
- On-Street Parking
Home Design
- Contemporary Architecture
- Shingle Roof
- Wood Siding
Interior Spaces
- 4,514 Sq Ft Home
- 2-Story Property
- Woodwork
- Vaulted Ceiling
- Wood Burning Fireplace
- Stone Fireplace
- Double Pane Windows
- Insulated Windows
- Panel Doors
- Family Room with Fireplace
- 2 Fireplaces
- Formal Dining Room
- Wood Flooring
- Finished Basement
- Basement Fills Entire Space Under The House
Kitchen
- Breakfast Bar
- Oven or Range
- Gas Cooktop
- Warming Drawer
- Microwave
- Solid Wood Cabinet
- Disposal
Bedrooms and Bathrooms
- 4 Bedrooms
- Main Floor Bedroom
- Walk-In Closet
Outdoor Features
- Deck
- Patio
- Exterior Lighting
Utilities
- Central Air
- Heat Pump System
- Natural Gas Not Available
- Electric Water Heater
- Septic Tank
Community Details
- No Home Owners Association
Ownership History
Purchase Details
Home Financials for this Owner
Home Financials are based on the most recent Mortgage that was taken out on this home.Purchase Details
Purchase Details
Similar Homes in the area
Home Values in the Area
Average Home Value in this Area
Purchase History
| Date | Buyer | Sale Price | Title Company |
|---|---|---|---|
| Mcmonigle Catherine Lee | $454,900 | First American Mortgage Sln | |
| Swanson Maurice G | -- | None Available | |
| -- | $200,000 | -- |
Mortgage History
| Date | Status | Borrower | Loan Amount |
|---|---|---|---|
| Open | Mcmonigle Catherine Lee | $363,920 | |
| Previous Owner | Swanson Maurice G | $104,500 | |
| Previous Owner | Swanson Maurice G | $149,350 | |
| Previous Owner | Swanson Maurice G | $68,000 | |
| Previous Owner | Swanson Maurice G | $225,000 | |
| Previous Owner | Swanson Maurice G | $50,000 |
Property History
| Date | Event | Price | Change | Sq Ft Price |
|---|---|---|---|---|
| 03/31/2021 03/31/21 | Off Market | $454,900 | -- | -- |
| 12/30/2020 12/30/20 | Sold | $454,900 | 0.0% | $101 / Sq Ft |
| 11/25/2020 11/25/20 | Price Changed | $455,000 | +1.1% | $101 / Sq Ft |
| 09/11/2020 09/11/20 | Pending | -- | -- | -- |
| 09/02/2020 09/02/20 | For Sale | $449,900 | -- | $100 / Sq Ft |
Tax History Compared to Growth
Tax History
| Year | Tax Paid | Tax Assessment Tax Assessment Total Assessment is a certain percentage of the fair market value that is determined by local assessors to be the total taxable value of land and additions on the property. | Land | Improvement |
|---|---|---|---|---|
| 2024 | $5,623 | $137,280 | $18,350 | $118,930 |
| 2023 | $5,582 | $137,370 | $18,350 | $119,020 |
| 2022 | $4,198 | $89,340 | $18,350 | $70,990 |
| 2021 | $3,762 | $89,340 | $18,350 | $70,990 |
| 2020 | $3,912 | $89,340 | $18,350 | $70,990 |
| 2019 | $4,128 | $87,380 | $18,350 | $69,030 |
| 2018 | $4,134 | $87,380 | $18,350 | $69,030 |
| 2017 | $4,131 | $87,380 | $18,350 | $69,030 |
| 2016 | $4,264 | $87,380 | $18,350 | $69,030 |
| 2015 | $4,309 | $87,380 | $18,350 | $69,030 |
| 2014 | $4,932 | $87,380 | $18,350 | $69,030 |
| 2013 | $4,932 | $101,150 | $18,350 | $82,800 |
Agents Affiliated with this Home
-
Amy Markowski

Seller's Agent in 2020
Amy Markowski
Real of Ohio
(513) 805-8406
4 in this area
679 Total Sales
-
J
Buyer's Agent in 2020
Jon Dumford
Berkshire Hathaway HomeService
Map
Source: MLS of Greater Cincinnati (CincyMLS)
MLS Number: 1674337
APN: E2220-059-000-004
- 8012 Myers Rd
- 6726 Middletown Germantown Rd
- 6104 Rivers Edge Dr
- 6110 Rivers Edge Dr
- 6975 Trenton Franklin Rd
- 7398 Hinkle Rd
- 7916 Middletown Germantown Rd
- 5750 Trenton Franklin Rd
- 6823 Michael Rd
- 7270 Franklin Madison Rd
- 6828 Torrington Dr
- 1816 Winona Dr
- 8736 Gingerwood Ct
- 2457 Wilbraham Rd
- 2981 Carmody Blvd
- 2985 Wilbraham Rd
- 2211 Erie Ave
- 2456 Wilbraham Rd
- 2840 Wilbraham Rd
- 6806 Cloister Cliffs Dr
- 6832 Cloister Cliffs Dr
- 6784 Cloister Cliffs Dr
- 7762 Cedar Glen Way
- 6858 Cloister Cliffs Dr
- 6773 Cloister Cliffs Dr
- 6756 Cloister Cliffs Dr
- 6823 Cloister Cliffs Dr
- 6853 Cloister Cliffs Dr
- 7769 Oakcroft Cir
- 7757 Cedar Glen Way
- 6878 Cloister Cliffs Dr
- 6742 Cloister Cliffs Dr
- 7751 Oakcroft Cir
- 7770 Oakcroft Cir
- 6910 Cloister Cliffs Dr
- 6734 Cloister Cliffs Dr
- 7809 Cedar Glen Way
- 7777 Cedar Glen Way
- 7767 Cedar Glen Way
