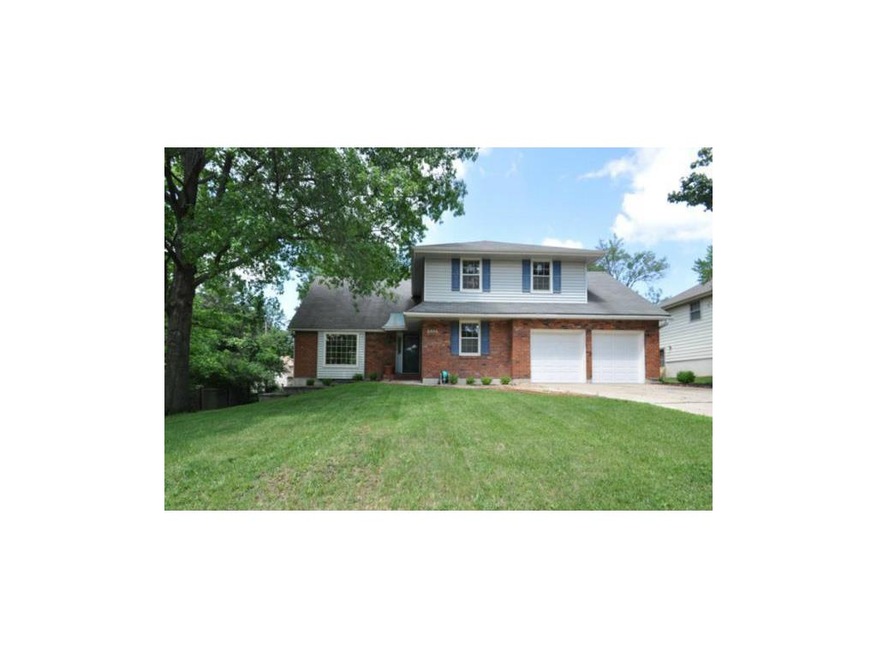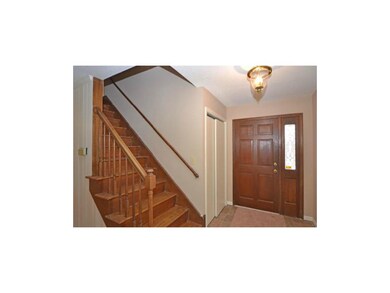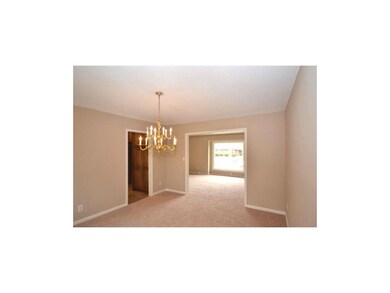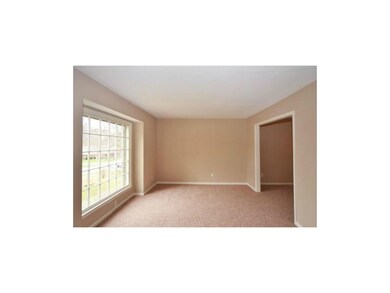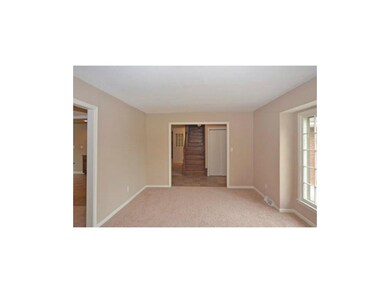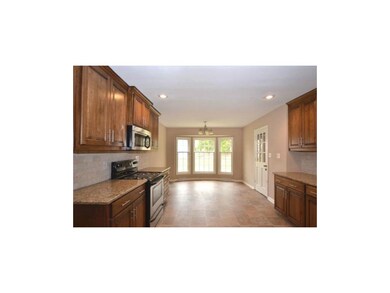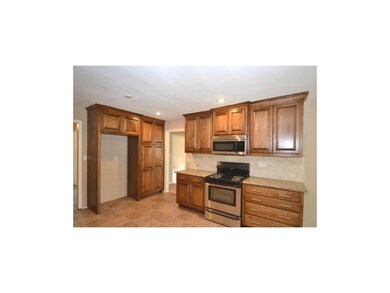
6806 N Euclid Ave Kansas City, MO 64118
Highlights
- Vaulted Ceiling
- Wood Flooring
- Granite Countertops
- Traditional Architecture
- Separate Formal Living Room
- Screened Porch
About This Home
As of June 2025Lots of square footage and lots of new throughout this 5 bed / 3.5 bath beauty! Spacious Eat-in Kitchen features granite counters, stainless appliances and walks out to screened porch. Escape to the Newly finished Master Bath with walk-in closet, walk-in tiled shower and double vanity. Home is nestled on a great lot with mature trees.
Last Agent to Sell the Property
Edie Waters Team - North
Keller Williams KC North Listed on: 04/30/2014

Home Details
Home Type
- Single Family
Est. Annual Taxes
- $2,987
Year Built
- Built in 1969
Parking
- 2 Car Attached Garage
- Front Facing Garage
- Garage Door Opener
Home Design
- Traditional Architecture
- Frame Construction
- Composition Roof
Interior Spaces
- Wet Bar: Carpet, Ceramic Tiles, Double Vanity, Shower Only, Walk-In Closet(s), Ceiling Fan(s), Wood Floor, Linoleum, Fireplace
- Built-In Features: Carpet, Ceramic Tiles, Double Vanity, Shower Only, Walk-In Closet(s), Ceiling Fan(s), Wood Floor, Linoleum, Fireplace
- Vaulted Ceiling
- Ceiling Fan: Carpet, Ceramic Tiles, Double Vanity, Shower Only, Walk-In Closet(s), Ceiling Fan(s), Wood Floor, Linoleum, Fireplace
- Skylights
- Shades
- Plantation Shutters
- Drapes & Rods
- Family Room with Fireplace
- Separate Formal Living Room
- Formal Dining Room
- Screened Porch
- Attic Fan
- Fire and Smoke Detector
Kitchen
- Eat-In Kitchen
- Electric Oven or Range
- Dishwasher
- Granite Countertops
- Laminate Countertops
- Disposal
Flooring
- Wood
- Wall to Wall Carpet
- Linoleum
- Laminate
- Stone
- Ceramic Tile
- Luxury Vinyl Plank Tile
- Luxury Vinyl Tile
Bedrooms and Bathrooms
- 5 Bedrooms
- Cedar Closet: Carpet, Ceramic Tiles, Double Vanity, Shower Only, Walk-In Closet(s), Ceiling Fan(s), Wood Floor, Linoleum, Fireplace
- Walk-In Closet: Carpet, Ceramic Tiles, Double Vanity, Shower Only, Walk-In Closet(s), Ceiling Fan(s), Wood Floor, Linoleum, Fireplace
- Double Vanity
- <<tubWithShowerToken>>
Basement
- Walk-Out Basement
- Sub-Basement: Family Rm- 2nd, Master Bathroom
- Natural lighting in basement
Utilities
- Central Air
- Heating System Uses Natural Gas
Community Details
- Northaven Subdivision
Listing and Financial Details
- Assessor Parcel Number 13-616-00-09-9.00
Ownership History
Purchase Details
Home Financials for this Owner
Home Financials are based on the most recent Mortgage that was taken out on this home.Purchase Details
Home Financials for this Owner
Home Financials are based on the most recent Mortgage that was taken out on this home.Purchase Details
Home Financials for this Owner
Home Financials are based on the most recent Mortgage that was taken out on this home.Purchase Details
Purchase Details
Purchase Details
Similar Homes in Kansas City, MO
Home Values in the Area
Average Home Value in this Area
Purchase History
| Date | Type | Sale Price | Title Company |
|---|---|---|---|
| Warranty Deed | -- | Stewart Title Company | |
| Warranty Deed | -- | None Available | |
| Special Warranty Deed | -- | Mccaffree Short Title | |
| Interfamily Deed Transfer | -- | None Available | |
| Interfamily Deed Transfer | -- | -- | |
| Individual Deed | -- | Chicago Title Insurance Co |
Mortgage History
| Date | Status | Loan Amount | Loan Type |
|---|---|---|---|
| Open | $387,030 | New Conventional | |
| Previous Owner | $172,568 | FHA | |
| Previous Owner | $122,000 | Future Advance Clause Open End Mortgage |
Property History
| Date | Event | Price | Change | Sq Ft Price |
|---|---|---|---|---|
| 06/02/2025 06/02/25 | Sold | -- | -- | -- |
| 05/02/2025 05/02/25 | Price Changed | $400,000 | -5.9% | $125 / Sq Ft |
| 04/25/2025 04/25/25 | For Sale | $425,000 | +145.8% | $133 / Sq Ft |
| 08/04/2014 08/04/14 | Sold | -- | -- | -- |
| 06/28/2014 06/28/14 | Pending | -- | -- | -- |
| 04/30/2014 04/30/14 | For Sale | $172,900 | -- | -- |
Tax History Compared to Growth
Tax History
| Year | Tax Paid | Tax Assessment Tax Assessment Total Assessment is a certain percentage of the fair market value that is determined by local assessors to be the total taxable value of land and additions on the property. | Land | Improvement |
|---|---|---|---|---|
| 2024 | $3,684 | $50,980 | -- | -- |
| 2023 | $3,661 | $50,980 | $0 | $0 |
| 2022 | $3,255 | $43,910 | $0 | $0 |
| 2021 | $3,260 | $43,909 | $5,320 | $38,589 |
| 2020 | $3,053 | $37,430 | $0 | $0 |
| 2019 | $3,048 | $37,430 | $0 | $0 |
| 2018 | $3,081 | $36,080 | $0 | $0 |
| 2017 | $3,082 | $36,080 | $4,180 | $31,900 |
| 2016 | $3,051 | $36,080 | $4,180 | $31,900 |
| 2015 | $3,052 | $36,080 | $4,180 | $31,900 |
| 2014 | $2,963 | $34,520 | $4,180 | $30,340 |
Agents Affiliated with this Home
-
Sam Garrard
S
Seller's Agent in 2025
Sam Garrard
RE/MAX Revolution Liberty
(816) 368-1661
3 in this area
32 Total Sales
-
Andrew Carter

Buyer's Agent in 2025
Andrew Carter
Real Broker, LLC
(913) 636-0517
2 in this area
95 Total Sales
-
E
Seller's Agent in 2014
Edie Waters Team - North
Keller Williams KC North
-
Stephanie Snowden Staebell

Seller Co-Listing Agent in 2014
Stephanie Snowden Staebell
RE/MAX Heritage
(816) 645-7776
1 in this area
65 Total Sales
-
James Dollins

Buyer's Agent in 2014
James Dollins
RE/MAX Heritage
(816) 213-8176
85 Total Sales
Map
Source: Heartland MLS
MLS Number: 1880420
APN: 13-616-00-09-009.00
- 6828 N Michigan Ave
- 6753 N Garfield Ave
- 2300 NE 67th Terrace
- 2601 NE 69th Terrace
- 6704 N Garfield Ave
- 1605 NE 72nd St
- 7207 N Woodland Ave
- 2308 NE 72nd Terrace
- 1400 NE 67th Terrace
- 1605 NE Northaven Dr
- 1305 NE 67th Place
- 1621 NE Rosewood Cir
- 1401 NE 67th St
- 2409 NE 73rd Terrace
- 1206 NE 67th St
- 6705 N Bellefontaine Ave
- 1201 NE 72nd St
- 1100 NE 67th Terrace
- 2324 NE 72nd St
- 7425 N Prospect Ave
