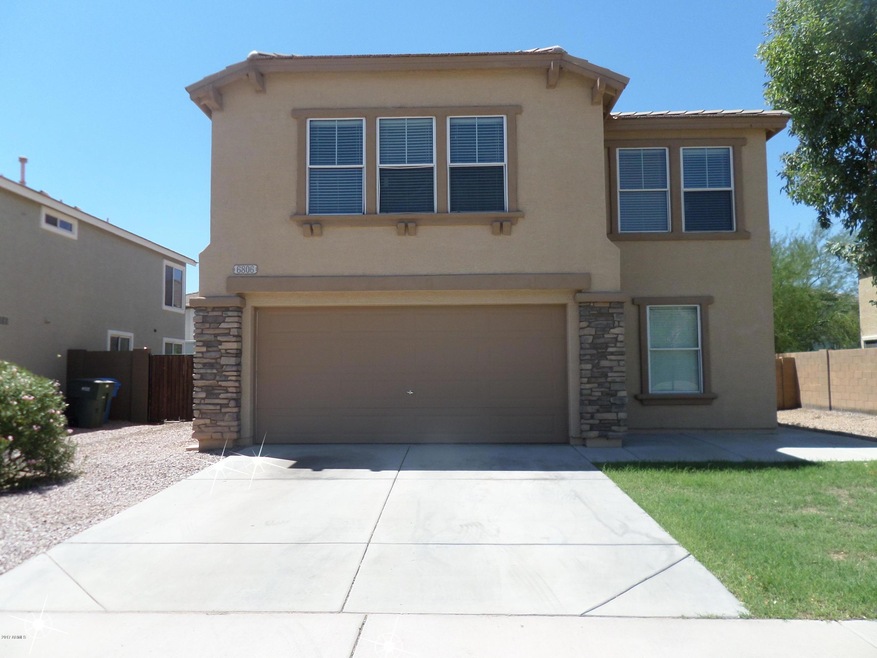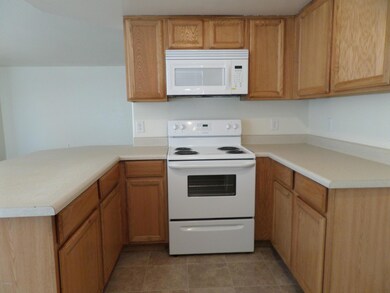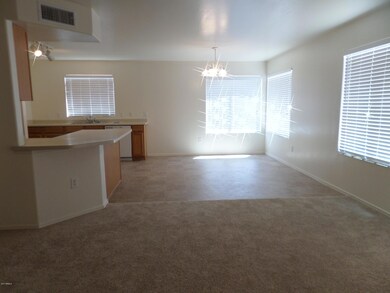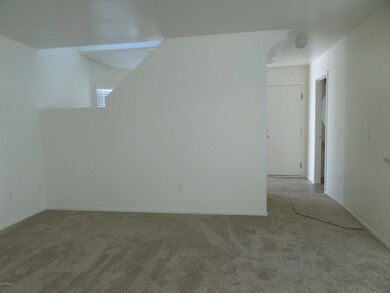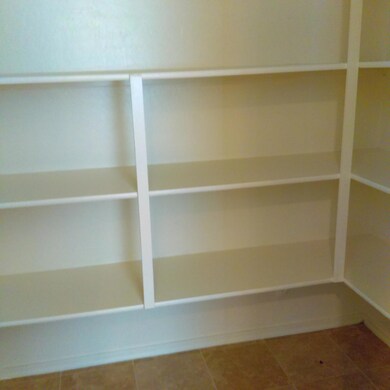
6806 S 42nd Dr Phoenix, AZ 85041
Laveen NeighborhoodEstimated Value: $380,000 - $437,000
Highlights
- Eat-In Kitchen
- Phoenix Coding Academy Rated A
- Community Playground
About This Home
As of February 2020BEAUTIFUL HOME IN GREAT COMMUNITY. HAS DEN AND 1/2 BATH ON 1ST FLOOR AND 3 BDRMS/2BATHS UPSTAIRS. LIV RM DOWNSTAIRS AND HUGE EXTRA/LIV RM UPSTAIRS. NEW FLOORING THROUGHOUT HOME,REPLACED MICROWAVE AND DISHWASHER.NEW BLINDS.LOTS OF SQUARE FOOTAGE. BACKYARD IS READY FOR A NEW OWNER TO LANDSCAPE TO THEIR OWN SPECIFICATIONS. EASY ACCESS TO I10 FRWY.
BUYER/BUYER AGENT TO VERIFY ALL FACTS. HOA FEES, TO SEE PARK/PLAYGROUND CROSS THE STREET AND WALK SOUTH TO PATH LEADING TO IT.
Last Agent to Sell the Property
Trisha Oricht
AH Properties License #SA111419000 Listed on: 01/02/2020
Home Details
Home Type
- Single Family
Est. Annual Taxes
- $1,716
Year Built
- Built in 2004
Lot Details
- 6,000 Sq Ft Lot
- Desert faces the front of the property
- Block Wall Fence
Parking
- 2 Car Garage
Home Design
- Wood Frame Construction
- Tile Roof
- Stucco
Interior Spaces
- 2,238 Sq Ft Home
- 2-Story Property
Kitchen
- Eat-In Kitchen
- Built-In Microwave
- Dishwasher
Bedrooms and Bathrooms
- 3 Bedrooms
- Primary Bathroom is a Full Bathroom
- 2.5 Bathrooms
Laundry
- Dryer
- Washer
Schools
- Laveen Elementary School
- Vista Del Sur Accelerated Middle School
- Cesar Chavez High School
Utilities
- Refrigerated Cooling System
Listing and Financial Details
- Tax Lot 511
- Assessor Parcel Number 105-89-767
Community Details
Overview
- Property has a Home Owners Association
- City Property Mgmt Association, Phone Number (602) 437-4777
- Built by KEY CONSTRUCTION
- Arlington Estates Phase 2 Subdivision
- FHA/VA Approved Complex
Recreation
- Community Playground
Ownership History
Purchase Details
Home Financials for this Owner
Home Financials are based on the most recent Mortgage that was taken out on this home.Purchase Details
Purchase Details
Home Financials for this Owner
Home Financials are based on the most recent Mortgage that was taken out on this home.Purchase Details
Home Financials for this Owner
Home Financials are based on the most recent Mortgage that was taken out on this home.Similar Homes in the area
Home Values in the Area
Average Home Value in this Area
Purchase History
| Date | Buyer | Sale Price | Title Company |
|---|---|---|---|
| Givens Sheridan E | $240,000 | Great American Title Agency | |
| 2013 Tillman Family Trust | -- | None Available | |
| Tillman Sherman | $158,950 | Chicago Title Insurance Co | |
| Tillman Sherman | -- | Chicago Title Insurance Co |
Mortgage History
| Date | Status | Borrower | Loan Amount |
|---|---|---|---|
| Open | Givens Sheridean E | $233,500 | |
| Closed | Givens Sheridan E | $235,653 | |
| Previous Owner | Tillman Sherman | $113,800 | |
| Previous Owner | Tillman Sherman | $25,000 | |
| Previous Owner | Tillman Sherman | $128,000 | |
| Previous Owner | Tillman Sherman | $127,150 |
Property History
| Date | Event | Price | Change | Sq Ft Price |
|---|---|---|---|---|
| 02/18/2020 02/18/20 | Sold | $240,000 | 0.0% | $107 / Sq Ft |
| 01/21/2020 01/21/20 | For Sale | $240,000 | 0.0% | $107 / Sq Ft |
| 01/05/2020 01/05/20 | Pending | -- | -- | -- |
| 01/01/2020 01/01/20 | For Sale | $240,000 | 0.0% | $107 / Sq Ft |
| 11/04/2017 11/04/17 | Rented | $1,295 | 0.0% | -- |
| 10/08/2017 10/08/17 | Price Changed | $1,295 | -0.4% | $1 / Sq Ft |
| 09/28/2017 09/28/17 | Price Changed | $1,300 | -3.7% | $1 / Sq Ft |
| 09/25/2017 09/25/17 | For Rent | $1,350 | -- | -- |
Tax History Compared to Growth
Tax History
| Year | Tax Paid | Tax Assessment Tax Assessment Total Assessment is a certain percentage of the fair market value that is determined by local assessors to be the total taxable value of land and additions on the property. | Land | Improvement |
|---|---|---|---|---|
| 2025 | $1,928 | $13,866 | -- | -- |
| 2024 | $1,892 | $13,205 | -- | -- |
| 2023 | $1,892 | $29,320 | $5,860 | $23,460 |
| 2022 | $1,835 | $21,650 | $4,330 | $17,320 |
| 2021 | $1,849 | $20,460 | $4,090 | $16,370 |
| 2020 | $1,800 | $18,570 | $3,710 | $14,860 |
| 2019 | $1,990 | $16,470 | $3,290 | $13,180 |
| 2018 | $1,900 | $15,480 | $3,090 | $12,390 |
| 2017 | $1,802 | $13,510 | $2,700 | $10,810 |
| 2016 | $1,716 | $12,620 | $2,520 | $10,100 |
| 2015 | $1,548 | $12,030 | $2,400 | $9,630 |
Agents Affiliated with this Home
-

Seller's Agent in 2020
Trisha Oricht
AH Properties
(623) 205-5996
-
Mimi Brown

Buyer's Agent in 2020
Mimi Brown
Keller Williams Realty Professional Partners
(623) 341-7846
86 Total Sales
Map
Source: Arizona Regional Multiple Listing Service (ARMLS)
MLS Number: 6018489
APN: 105-89-767
- 4332 W Carson Rd
- 4125 W Lydia Ln
- 4121 W Alta Vista Rd
- 4352 W St Catherine Ave Unit 3
- 6812 S 45th Ave
- 4005 W Carter Rd
- 4405 W Park St
- 4032 W Lydia Ln
- 4404 W Ellis St
- 6804 S 45th Glen
- 6843 S 46th Dr
- 7419 S 45th Ave
- 6920 S 46th Dr
- 3933 W Nancy Ln
- 7511 S 45th Dr
- 4657 W Carson Rd
- 4613 W Ellis St
- 6221 S 45th Glen
- XXXX S 41st Dr Unit A
- 4432 W Pleasant Ln
- 6806 S 42nd Dr
- 6810 S 42nd Dr
- 6802 S 42nd Dr
- 6807 S 42nd Ln
- 6811 S 42nd Ln
- 6803 S 42nd Ln
- 6814 S 42nd Dr
- 6805 S 42nd Dr
- 6801 S 42nd Dr
- 6815 S 42nd Ln
- 6809 S 42nd Dr
- 6818 S 42nd Dr
- 6813 S 42nd Dr
- 6819 S 42nd Ln
- 6822 S 42nd Dr
- 6817 S 42nd Dr
- 6823 S 42nd Ln
- 4157 W Saint Kateri Dr
- 6820 S 42nd Ln
- 6826 S 42nd Dr
