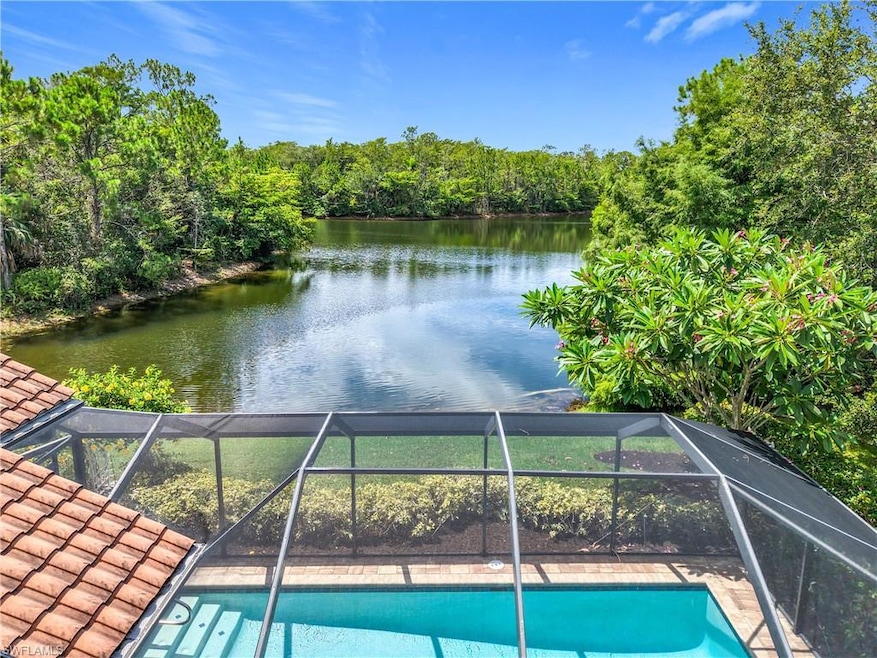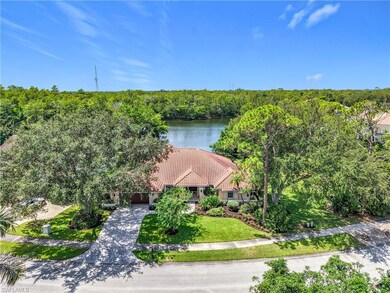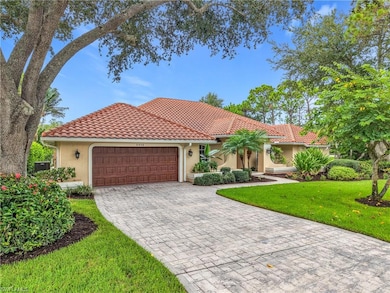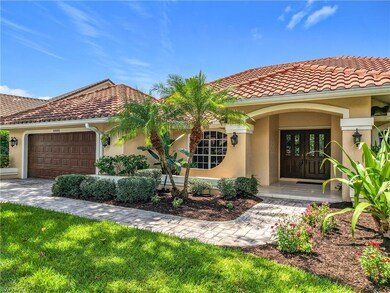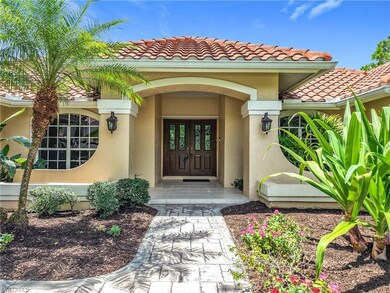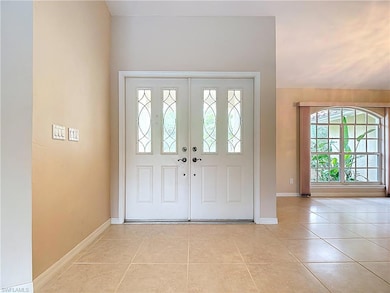
6806 Wellington Dr Naples, FL 34109
Mill Run NeighborhoodEstimated payment $9,370/month
Highlights
- Screened Pool
- Solar Power System
- Clubhouse
- Pelican Marsh Elementary School Rated A
- Lake View
- Pond
About This Home
With an exceptional water view, this one-of-a-kind single-family home is in the sought-after community of Mill Run. Built on Lot #1, this home uniquely benefits from one of the best water views the community has to offer in addition to the privacy afforded with neighboring a preserve lot. This Mediterranean inspired home features a spacious open floorplan which bathes the interior with natural sunlight maximizing this home’s highly desired southern exposure and creating a warm, inviting atmosphere that epitomizes Florida living. Expertly crafted, this residence offers a spacious Great room and Living room with tall vaulted ceilings and large pocket sliders that enhances the sense of space and luxury. Primary features of this beautiful home are: split bedroom floorplan, a master bedroom with cove vaulted ceilings and pocket sliders that open to the screened-in lanai with a solar heated pool, a Jack and Jill walk-in closet, a generously spacious master bathroom for a spa-like experience, hurricane windows as well as manual and automated hurricane shutters, exquisite manicured landscaping, and much more! Mill Run residents enjoy a beautifully landscaped gated community with their own clubhouse, private community pool, half-court basketball, tennis and pickleball courts, as well as a secure dog park and playground. Mill Run community is conveniently located only minutes from the local public library, A-rated schools, world-class shopping, a few of the best venues Naples has to offer such as The Mercato and Waterside Shops, as well as nearby to some of Naples’ famous white-sand beaches like Seagate beach, Clam Pass beach & boardwalk, and the popular Vanderbilt beach.
Listing Agent
Downing Frye Realty Inc. License #NAPLES-249523445 Listed on: 07/17/2025

Home Details
Home Type
- Single Family
Est. Annual Taxes
- $3,727
Year Built
- Built in 1990
Lot Details
- 0.26 Acre Lot
- Lot Dimensions: 120
- South Facing Home
- Gated Home
- Paved or Partially Paved Lot
- Sprinkler System
HOA Fees
Parking
- 2 Car Attached Garage
- Automatic Garage Door Opener
- Deeded Parking
Home Design
- Wood Frame Construction
- Stucco
- Tile
Interior Spaces
- 2,944 Sq Ft Home
- 1-Story Property
- Vaulted Ceiling
- Ceiling Fan
- Skylights
- Electric Shutters
- Single Hung Windows
- Arched Windows
- Transom Windows
- French Doors
- Great Room
- Family or Dining Combination
- Den
- Screened Porch
- Lake Views
Kitchen
- Breakfast Bar
- Self-Cleaning Oven
- Microwave
- Ice Maker
- Dishwasher
- Disposal
Flooring
- Carpet
- Tile
Bedrooms and Bathrooms
- 3 Bedrooms
- Split Bedroom Floorplan
- Walk-In Closet
- 2 Full Bathrooms
- Dual Sinks
- Bathtub With Separate Shower Stall
- Multiple Shower Heads
Laundry
- Laundry Room
- Laundry Tub
- Washer Hookup
Home Security
- Intercom
- High Impact Windows
- Fire and Smoke Detector
Eco-Friendly Details
- Solar Power System
Pool
- Screened Pool
- Concrete Pool
- Solar Heated In Ground Pool
- Pool Equipment Stays
Outdoor Features
- Pond
- Patio
- Lanai
Schools
- Pelican Marsh Elementary School
- Pine Ridge Middle School
- Barron Collier High School
Utilities
- Central Heating and Cooling System
- Underground Utilities
- Cable TV Available
Listing and Financial Details
- Assessor Parcel Number 29505002500
Community Details
Overview
- $3,000 Secondary HOA Transfer Fee
- Crossings Community
Amenities
- Community Barbecue Grill
- Clubhouse
Recreation
- Tennis Courts
- Community Basketball Court
- Pickleball Courts
- Community Playground
- Community Pool or Spa Combo
- Park
- Dog Park
Security
- Card or Code Access
Map
Home Values in the Area
Average Home Value in this Area
Tax History
| Year | Tax Paid | Tax Assessment Tax Assessment Total Assessment is a certain percentage of the fair market value that is determined by local assessors to be the total taxable value of land and additions on the property. | Land | Improvement |
|---|---|---|---|---|
| 2023 | $3,689 | $394,676 | $0 | $0 |
| 2022 | $3,823 | $383,181 | $0 | $0 |
| 2021 | $3,859 | $372,020 | $0 | $0 |
| 2020 | $3,767 | $366,884 | $0 | $0 |
| 2019 | $3,700 | $358,635 | $0 | $0 |
| 2018 | $3,617 | $351,948 | $0 | $0 |
| 2017 | $3,560 | $344,709 | $0 | $0 |
| 2016 | $3,466 | $337,619 | $0 | $0 |
| 2015 | $3,493 | $335,272 | $0 | $0 |
| 2014 | $3,496 | $282,111 | $0 | $0 |
Property History
| Date | Event | Price | Change | Sq Ft Price |
|---|---|---|---|---|
| 07/17/2025 07/17/25 | For Sale | $1,590,000 | -- | $540 / Sq Ft |
Mortgage History
| Date | Status | Loan Amount | Loan Type |
|---|---|---|---|
| Closed | $50,000 | Credit Line Revolving | |
| Closed | $103,558 | New Conventional | |
| Closed | $109,500 | New Conventional | |
| Closed | $50,000 | Credit Line Revolving |
Similar Homes in Naples, FL
Source: Naples Area Board of REALTORS®
MLS Number: 225063225
APN: 29505002500
- 7034 Sugar Magnolia Cir
- 7395 Stonegate Dr
- 1904 Timberline Dr Unit 101
- 7052 Timberland Cir
- 6819 Old Banyan Way
- 6996 Burnt Sienna Cir
- 7120 Timberland Cir Unit 101
- 7099 Pond Cypress Ct Unit 102
- 2055 Cambridge Park Dr
- 1744 San Bernadino Way
- 6778 Old Banyan Way
- 6834 Lantana Bridge Rd Unit 201
- 2032 Cambridge Park Dr
- 7103 Pond Cypress Ct Unit 102
- 6812 Satinleaf Rd S Unit 204
- 6653 Mill Run Cir
- 7057 Timberland Cir
- 1934 Timberline Dr Unit FL1-ID1049713P
- 6863 Satinleaf Rd S Unit 202
- 7127 Blue Juniper Ct Unit 201
- 7102 Pond Cypress Ct Unit 202
- 7092 Timberland Cir Unit 201
- 1750 San Bernadino Way
- 6816 Satinleaf Rd S Unit 102
- 2110 Cay Lagoon Dr Unit 122
- 6813 Satinleaf Rd S Unit 103
- 7500 San Miguel Way
- 7039 Mill Pond Cir
- 6773 Southern Oak Ct
- 7159 Mill Pond Cir
- 6910 Satinleaf Rd N Unit 6910 Satinleaf Rd. N 202
- 2110 Arbour Walk Cir
- 2277 Arbour Walk Cir
- 2841 Citrus Lake Dr Unit FL2-ID1049745P
- 2602 Fountain View Cir
