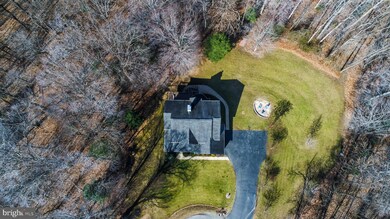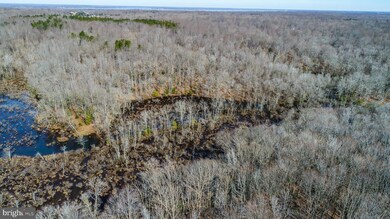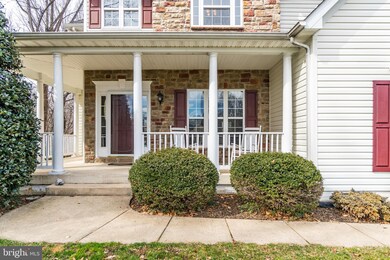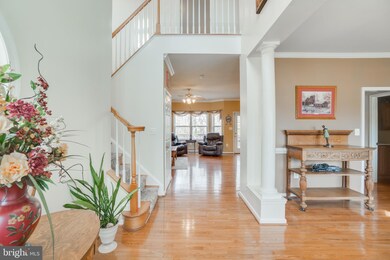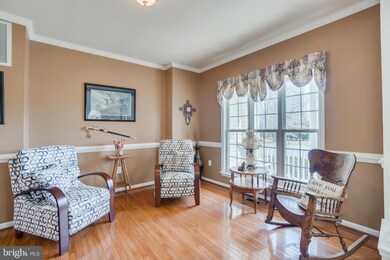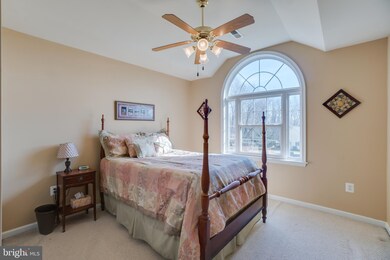
6807 Anderson Ct King George, VA 22485
Estimated Value: $554,000 - $604,652
Highlights
- Scenic Views
- Deck
- Stream or River on Lot
- Colonial Architecture
- Private Lot
- Wooded Lot
About This Home
As of May 2019No HOA on almost 10 acres. On those acres you will find your own piece of nature with walking trails, firepit, and a creek. This house has been beautifully taken care of. It has a gorgeous 2 sided fireplace in family room and kitchen. Beautiful wood floors downstairs with plenty of room for family and friends. A large kitchen with lots of cabinets and counter space for cooking. This house is on a cul-de-sac for added privacy. Take a look today, you won't be disappointed.
Last Agent to Sell the Property
Coldwell Banker Elite License #0225088560 Listed on: 02/20/2019

Home Details
Home Type
- Single Family
Est. Annual Taxes
- $2,270
Year Built
- Built in 2003
Lot Details
- 9.82 Acre Lot
- Cul-De-Sac
- Landscaped
- No Through Street
- Private Lot
- Premium Lot
- Wooded Lot
- Backs to Trees or Woods
- Property is in very good condition
Parking
- 2 Car Direct Access Garage
- 10 Open Parking Spaces
- Side Facing Garage
- Garage Door Opener
- Driveway
- On-Street Parking
Property Views
- Scenic Vista
- Woods
- Creek or Stream
Home Design
- Colonial Architecture
- Bump-Outs
- Stone Siding
- Vinyl Siding
Interior Spaces
- 2,514 Sq Ft Home
- Property has 3 Levels
- Traditional Floor Plan
- Built-In Features
- Chair Railings
- Crown Molding
- Cathedral Ceiling
- Ceiling Fan
- Recessed Lighting
- Fireplace With Glass Doors
- Stone Fireplace
- Fireplace Mantel
- Gas Fireplace
- Double Pane Windows
- Window Treatments
- Bay Window
- Window Screens
- Formal Dining Room
- Flood Lights
- Laundry on upper level
- Attic
Kitchen
- Country Kitchen
- Breakfast Area or Nook
- Butlers Pantry
- Electric Oven or Range
- Self-Cleaning Oven
- Built-In Range
- Stove
- Built-In Microwave
- ENERGY STAR Qualified Refrigerator
- Dishwasher
- Disposal
Flooring
- Wood
- Carpet
- Ceramic Tile
Bedrooms and Bathrooms
- 4 Bedrooms
- En-Suite Bathroom
- Walk-In Closet
Unfinished Basement
- Walk-Out Basement
- Basement Fills Entire Space Under The House
- Rear Basement Entry
- Space For Rooms
- Rough-In Basement Bathroom
- Basement Windows
Accessible Home Design
- Doors are 32 inches wide or more
Outdoor Features
- Stream or River on Lot
- Deck
- Patio
- Wrap Around Porch
Schools
- Potomac Elementary School
- King George Middle School
- King George High School
Utilities
- Heat Pump System
- Electric Water Heater
- Septic Equal To The Number Of Bedrooms
- High Speed Internet
- Satellite Dish
Community Details
- No Home Owners Association
- Cleydael Subdivision
Listing and Financial Details
- Tax Lot 76
- Assessor Parcel Number 17B-1-76
Ownership History
Purchase Details
Home Financials for this Owner
Home Financials are based on the most recent Mortgage that was taken out on this home.Purchase Details
Home Financials for this Owner
Home Financials are based on the most recent Mortgage that was taken out on this home.Similar Homes in King George, VA
Home Values in the Area
Average Home Value in this Area
Purchase History
| Date | Buyer | Sale Price | Title Company |
|---|---|---|---|
| Baseler Timothy T | $389,900 | Jt Title And Escrow Llc | |
| Whitehouse Tony | $302,170 | -- |
Mortgage History
| Date | Status | Borrower | Loan Amount |
|---|---|---|---|
| Closed | Baseler Timothy T | $305,000 | |
| Closed | Baseler Timothy T | $311,000 | |
| Previous Owner | Whitehouse Tony | $45,000 | |
| Previous Owner | Whitehouse Tony | $272,000 | |
| Previous Owner | Whitehouse Tony | $273,600 | |
| Previous Owner | Whitehouse Tony | $284,000 | |
| Previous Owner | Whitehouse Tony | $285,400 | |
| Previous Owner | Whitehouse Tony | $248,300 | |
| Previous Owner | Whitehouse Tony K | $32,500 | |
| Previous Owner | Whitehouse Tony A | $20,000 | |
| Previous Owner | Whitehouse Tony | $215,000 |
Property History
| Date | Event | Price | Change | Sq Ft Price |
|---|---|---|---|---|
| 05/22/2019 05/22/19 | Sold | $389,900 | 0.0% | $155 / Sq Ft |
| 04/19/2019 04/19/19 | Pending | -- | -- | -- |
| 03/20/2019 03/20/19 | For Sale | $389,900 | 0.0% | $155 / Sq Ft |
| 02/27/2019 02/27/19 | Pending | -- | -- | -- |
| 02/20/2019 02/20/19 | For Sale | $389,900 | -- | $155 / Sq Ft |
Tax History Compared to Growth
Tax History
| Year | Tax Paid | Tax Assessment Tax Assessment Total Assessment is a certain percentage of the fair market value that is determined by local assessors to be the total taxable value of land and additions on the property. | Land | Improvement |
|---|---|---|---|---|
| 2024 | $3,167 | $465,800 | $148,200 | $317,600 |
| 2023 | $3,167 | $465,800 | $148,200 | $317,600 |
| 2022 | $2,981 | $465,800 | $148,200 | $317,600 |
| 2021 | $2,368 | $324,400 | $108,900 | $215,500 |
| 2020 | $2,271 | $324,400 | $108,900 | $215,500 |
| 2019 | $2,271 | $324,400 | $108,900 | $215,500 |
| 2018 | $2,271 | $324,400 | $108,900 | $215,500 |
| 2017 | $2,138 | $305,400 | $108,900 | $196,500 |
| 2016 | $2,077 | $305,400 | $108,900 | $196,500 |
| 2015 | -- | $305,400 | $108,900 | $196,500 |
| 2014 | -- | $305,400 | $108,900 | $196,500 |
Agents Affiliated with this Home
-
MaryAnn Bechtold

Seller's Agent in 2019
MaryAnn Bechtold
Coldwell Banker Elite
(540) 413-0170
6 Total Sales
-
Carol Rollins

Buyer's Agent in 2019
Carol Rollins
EXIT Realty Expertise
(540) 842-3260
14 Total Sales
Map
Source: Bright MLS
MLS Number: VAKG115770
APN: 17B-1-76
- 12989 Ormond Way
- 13347 Ormond Way
- 12237 Ward Rd
- 12197 Allen Ave
- 12070 Allen Ave
- 13405 Dahlgren Rd
- 5414 Hewitt Place Way
- 14200 Hilton Ln
- 13478 Spruce Dr
- 5229 Windsor Dr
- 9121 Will Loop
- 8406 Cedar Ln
- Lot 1 James Madison Hwy
- Lot 2 James Madison Hwy
- Lot 3 James Madison Hwy
- 11461 Camelot Ln
- 8152 Hobson Ln
- 15431 Machodoc Dr
- 11041 Lee St
- 16028 Brickhouse Rd
- 6807 Anderson Ct
- 6819 Anderson Ct
- 6814 Anderson Ct
- 6808 Anderson Ct
- 6826 Anderson Ct
- 6835 Anderson Ct
- 13063 Ormond Way
- 13089 Ormond Way
- 13115 Ormond Way
- 13027 Ormond Way
- 12710 Cleydael Blvd
- 13121 Ormond Way
- 13074 Ormond Way
- 12686 Cleydael Blvd
- 13023 Ormond Way
- 13143 Ormond Way
- 6960 Vining Ct
- 6974 Vining Ct
- 13169 Ormond Way
- 12682 Cleydael Blvd

