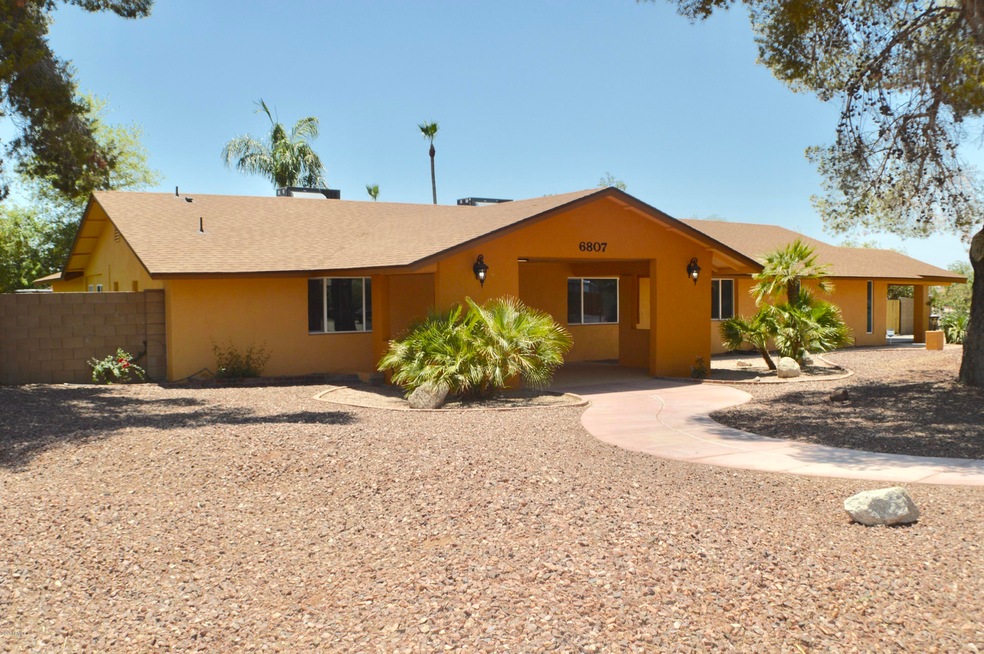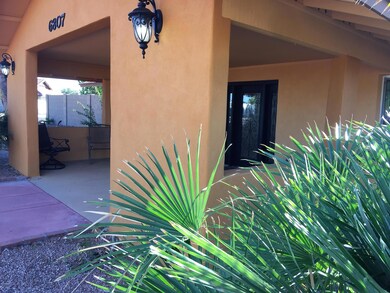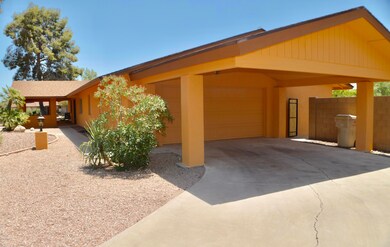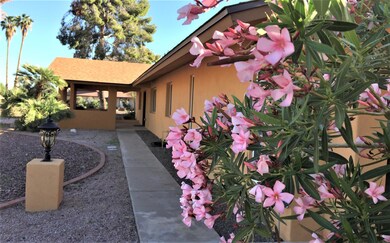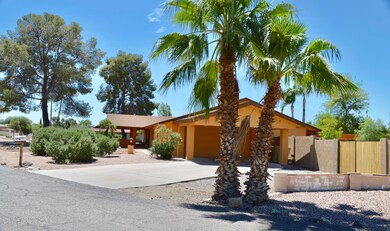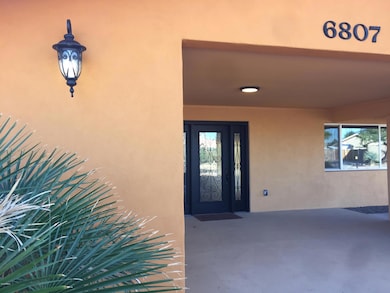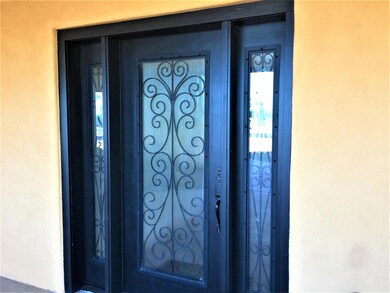
6807 W Mcknight Loop Glendale, AZ 85308
Arrowhead NeighborhoodEstimated Value: $792,000 - $860,000
Highlights
- Private Pool
- RV Gated
- 0.52 Acre Lot
- Highland Lakes School Rated A
- Gated Parking
- Corner Lot
About This Home
As of January 2019WRITE AN OFFER TODAY! GREAT LOCATION! CLOSE TO EVERYTHING. 1/2 AN ACRE LOT AND GORGEOUS COMPLETLY REMODELED HOME! VOTED BEST OF TOUR TWICE! $150K + in renovation and upgrades includes 2 BRAND NEW AC units, 3 dedicated high tech on demand water heaters. New kitchen has pot filler, quartz counters, Stainless FARM SINK, 36 inch free standing stainless glass top range, New stainless fridge, drawer microwave. Master Bath includes Huge walk-in shower, rain head, GORGEOUS soaking tub, crystal chandelier. Great room-open concept with a subtle division of 4 different spaces, all on one level, attached 2 car garage and detached 2 car garage or MAN-CAVE plus RV, boat, toy parking. 2 RV GATES, sparkling pool. This home has it all!
Last Buyer's Agent
Vivian Seward
HomeSmart License #SA677842000
Home Details
Home Type
- Single Family
Est. Annual Taxes
- $2,840
Year Built
- Built in 1975
Lot Details
- 0.52 Acre Lot
- Block Wall Fence
- Corner Lot
- Backyard Sprinklers
- Private Yard
- Grass Covered Lot
Parking
- 4 Car Garage
- 2 Open Parking Spaces
- 2 Carport Spaces
- Garage Door Opener
- Gated Parking
- RV Gated
Home Design
- Composition Roof
- Block Exterior
- Stucco
Interior Spaces
- 2,800 Sq Ft Home
- 1-Story Property
- Ceiling Fan
- Double Pane Windows
- ENERGY STAR Qualified Windows with Low Emissivity
- Vinyl Clad Windows
- Family Room with Fireplace
- Laminate Flooring
Kitchen
- Eat-In Kitchen
- Breakfast Bar
- Built-In Microwave
- Kitchen Island
Bedrooms and Bathrooms
- 5 Bedrooms
- Remodeled Bathroom
- Primary Bathroom is a Full Bathroom
- 3.5 Bathrooms
- Bathtub With Separate Shower Stall
Accessible Home Design
- Accessible Hallway
- Doors with lever handles
- No Interior Steps
- Stepless Entry
- Hard or Low Nap Flooring
Pool
- Private Pool
- Fence Around Pool
- Pool Pump
Outdoor Features
- Covered patio or porch
- Gazebo
- Outdoor Storage
- Built-In Barbecue
Schools
- Greenbrier Elementary School
- Highland Lakes Middle School
- Mountain Ridge High School
Utilities
- Refrigerated Cooling System
- Zoned Heating
- Tankless Water Heater
- Septic Tank
Community Details
- No Home Owners Association
- Association fees include no fees
- Arrowhead Estates 2 Subdivision
Listing and Financial Details
- Tax Lot 88
- Assessor Parcel Number 200-44-426
Ownership History
Purchase Details
Home Financials for this Owner
Home Financials are based on the most recent Mortgage that was taken out on this home.Purchase Details
Home Financials for this Owner
Home Financials are based on the most recent Mortgage that was taken out on this home.Purchase Details
Purchase Details
Home Financials for this Owner
Home Financials are based on the most recent Mortgage that was taken out on this home.Purchase Details
Home Financials for this Owner
Home Financials are based on the most recent Mortgage that was taken out on this home.Similar Homes in the area
Home Values in the Area
Average Home Value in this Area
Purchase History
| Date | Buyer | Sale Price | Title Company |
|---|---|---|---|
| Brewer William E | $519,900 | Great American Title Agency | |
| Emerald Acquisitions Llc | $335,000 | Driggs Title Agency Inc | |
| Devore Faith | -- | None Available | |
| Devorre Benjamin R | $265,000 | Chicago Title Insurance Co | |
| Shuster John A | $190,000 | Chicago Title Insurance Co |
Mortgage History
| Date | Status | Borrower | Loan Amount |
|---|---|---|---|
| Open | Brewer William E | $402,500 | |
| Closed | Brewer William E | $409,990 | |
| Previous Owner | Emerald Acquisitions Llc | $340,000 | |
| Previous Owner | Devorre Faith | $15,000 | |
| Previous Owner | Devorre Benjamin R | $59,000 | |
| Previous Owner | Shuster John A | $50,000 |
Property History
| Date | Event | Price | Change | Sq Ft Price |
|---|---|---|---|---|
| 01/15/2019 01/15/19 | Sold | $519,900 | 0.0% | $186 / Sq Ft |
| 12/03/2018 12/03/18 | Pending | -- | -- | -- |
| 11/06/2018 11/06/18 | For Sale | $519,900 | 0.0% | $186 / Sq Ft |
| 11/06/2018 11/06/18 | Price Changed | $519,900 | 0.0% | $186 / Sq Ft |
| 11/02/2018 11/02/18 | Off Market | $519,900 | -- | -- |
| 10/25/2018 10/25/18 | Price Changed | $539,900 | -1.8% | $193 / Sq Ft |
| 10/17/2018 10/17/18 | Price Changed | $549,900 | -1.8% | $196 / Sq Ft |
| 09/25/2018 09/25/18 | Price Changed | $559,900 | -1.1% | $200 / Sq Ft |
| 09/10/2018 09/10/18 | Price Changed | $565,900 | -0.7% | $202 / Sq Ft |
| 09/10/2018 09/10/18 | Price Changed | $569,900 | -0.9% | $204 / Sq Ft |
| 08/30/2018 08/30/18 | Price Changed | $574,900 | -1.7% | $205 / Sq Ft |
| 08/27/2018 08/27/18 | Price Changed | $584,900 | -0.8% | $209 / Sq Ft |
| 08/18/2018 08/18/18 | Price Changed | $589,900 | -0.8% | $211 / Sq Ft |
| 08/03/2018 08/03/18 | Price Changed | $594,900 | -0.5% | $212 / Sq Ft |
| 07/31/2018 07/31/18 | Price Changed | $597,900 | -0.3% | $214 / Sq Ft |
| 07/31/2018 07/31/18 | Price Changed | $599,900 | +0.3% | $214 / Sq Ft |
| 07/25/2018 07/25/18 | Price Changed | $597,900 | -0.3% | $214 / Sq Ft |
| 07/16/2018 07/16/18 | Price Changed | $599,900 | -2.4% | $214 / Sq Ft |
| 07/06/2018 07/06/18 | Price Changed | $614,900 | +0.2% | $220 / Sq Ft |
| 07/06/2018 07/06/18 | Price Changed | $613,900 | -0.2% | $219 / Sq Ft |
| 06/20/2018 06/20/18 | Price Changed | $614,900 | -2.4% | $220 / Sq Ft |
| 05/03/2018 05/03/18 | For Sale | $629,900 | +88.0% | $225 / Sq Ft |
| 11/22/2017 11/22/17 | Sold | $335,000 | -10.7% | $130 / Sq Ft |
| 10/22/2017 10/22/17 | Pending | -- | -- | -- |
| 09/06/2017 09/06/17 | For Sale | $375,000 | 0.0% | $146 / Sq Ft |
| 09/02/2017 09/02/17 | Pending | -- | -- | -- |
| 08/11/2017 08/11/17 | Price Changed | $375,000 | -11.8% | $146 / Sq Ft |
| 06/01/2017 06/01/17 | For Sale | $425,000 | -- | $165 / Sq Ft |
Tax History Compared to Growth
Tax History
| Year | Tax Paid | Tax Assessment Tax Assessment Total Assessment is a certain percentage of the fair market value that is determined by local assessors to be the total taxable value of land and additions on the property. | Land | Improvement |
|---|---|---|---|---|
| 2025 | $2,681 | $37,910 | -- | -- |
| 2024 | $3,023 | $36,105 | -- | -- |
| 2023 | $3,023 | $56,260 | $11,250 | $45,010 |
| 2022 | $2,944 | $44,920 | $8,980 | $35,940 |
| 2021 | $3,103 | $41,460 | $8,290 | $33,170 |
| 2020 | $3,069 | $38,850 | $7,770 | $31,080 |
| 2019 | $2,993 | $34,530 | $6,900 | $27,630 |
| 2018 | $3,419 | $31,950 | $6,390 | $25,560 |
| 2017 | $2,840 | $30,010 | $6,000 | $24,010 |
| 2016 | $2,695 | $29,980 | $5,990 | $23,990 |
| 2015 | $2,497 | $28,410 | $5,680 | $22,730 |
Agents Affiliated with this Home
-
Vivian Seward
V
Seller's Agent in 2019
Vivian Seward
HomeSmart
1 in this area
10 Total Sales
-
Bridgette Michel

Seller's Agent in 2017
Bridgette Michel
Realty One Group
(480) 772-1120
1 in this area
48 Total Sales
-
Christopher Sloan

Buyer's Agent in 2017
Christopher Sloan
Sloan Realty Associates
(480) 269-6046
2 in this area
92 Total Sales
Map
Source: Arizona Regional Multiple Listing Service (ARMLS)
MLS Number: 5761805
APN: 200-44-426
- 17790 N 66th Ln
- 6808 W Angela Dr
- 18585 N 70th Ave
- 6832 W Morrow Dr
- 6793 W Angela Dr
- 6720 W Mcrae Way
- 17244 N 66th Ln
- 18851 N 69th Ave
- 7102 W Julie Dr
- 18161 N 63rd Ln
- 7215 W Union Hills Dr
- 6732 W Sack Dr
- 7204 W Mcrae Way
- 6366 W Saint John Ave
- 6352 W Campo Bello Dr
- 18802 N 71st Ln
- 17032 N 66th Ave
- 17016 N 66th Terrace
- 18643 N 73rd Ave
- 18468 N 63rd Dr
- 6807 W Mcknight Loop
- 18004 N Everson Dr
- 6823 W Mcknight Loop
- 18026 N Everson Dr
- 18009 N Everson Dr
- 6810 W Mcknight Loop
- 18003 N Everson Dr
- 6820 W Mcknight Loop
- 17852 N Everson Dr
- 17849 N Everson Dr
- 18017 N Everson Dr
- 18034 N Everson Dr
- 6830 W Mcknight Loop
- 6833 W Mcknight Loop
- 17852 N Mcknight Loop
- 6809 W Robert e Lee St
- 6819 W Robert e Lee St
- 6753 W Robert e Lee St
- 18025 N Everson Dr
- 17843 N Everson Dr
