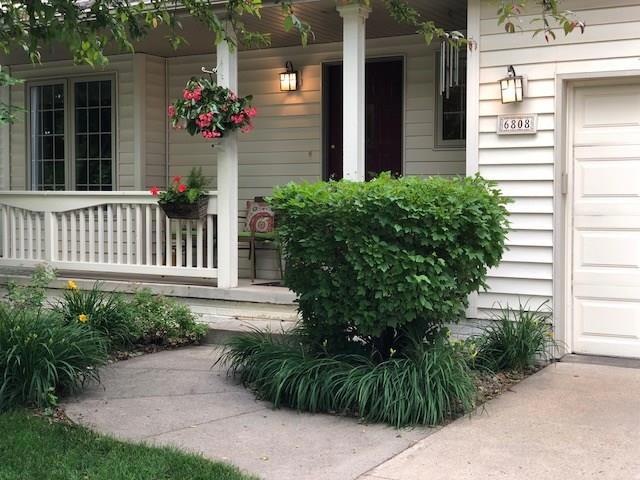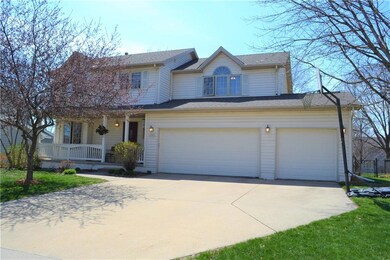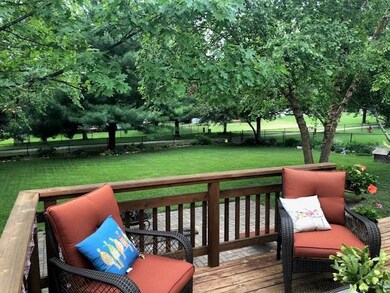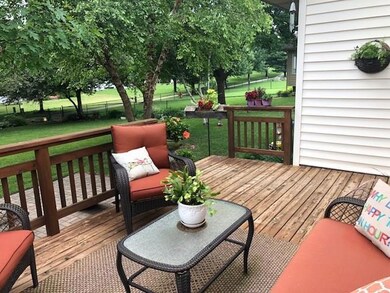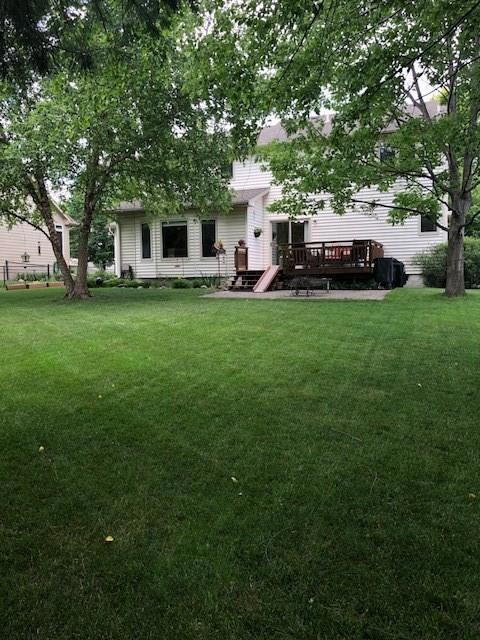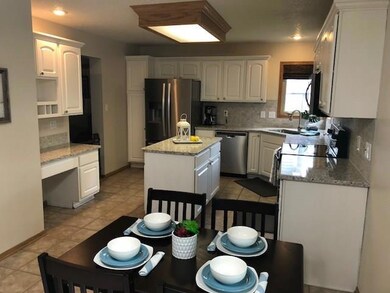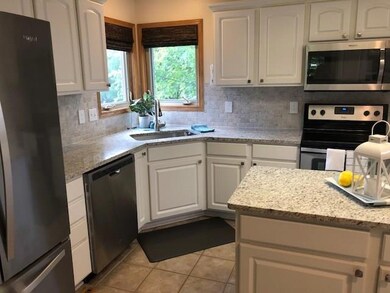
6808 Northglenn Way Johnston, IA 50131
North District NeighborhoodHighlights
- Deck
- Traditional Architecture
- Formal Dining Room
- Johnston Middle School Rated A-
- No HOA
- 1-minute walk to Morningside Park
About This Home
As of June 2021Over 2,500 sqft finished well maintained one owner home in Northglenn Johnston neighborhood! This 2 story home features updated kitchen, granite counter tops, stainless steel appliances, white cabinets with cabinet pantry, slider to deck, half bath on main, family room with gas fireplace & built-ins and front room currently used as a den. Upstairs features: large master suite with large master bath, walk in closet, 2nd flood laundry, full bath and two additional bedrooms. Basement is finished with family room, rec room, 3/4 bath and storage areas. Per owner lower level finished is 660 sqft. Don’t miss the back yard oasis with the mature landscaping, deck, brick patio, irrigation, fully fenced in back yard and Northglenn neighborhood bike/walking trail and steps neighboring playground! Roof, furnace and AC all replaced in 2009. This home is ready for your personal touch!!
Home Details
Home Type
- Single Family
Est. Annual Taxes
- $4,562
Year Built
- Built in 1998
Lot Details
- 0.27 Acre Lot
- Property is Fully Fenced
- Chain Link Fence
- Irrigation
- Property is zoned PUD
Home Design
- Traditional Architecture
- Asphalt Shingled Roof
- Vinyl Siding
Interior Spaces
- 1,909 Sq Ft Home
- 2-Story Property
- Gas Log Fireplace
- Shades
- Drapes & Rods
- Family Room Downstairs
- Formal Dining Room
- Fire and Smoke Detector
- Finished Basement
Kitchen
- Eat-In Kitchen
- Stove
- <<microwave>>
- Dishwasher
Flooring
- Carpet
- Laminate
- Tile
Bedrooms and Bathrooms
- 3 Bedrooms
Laundry
- Laundry on upper level
- Dryer
- Washer
Parking
- 3 Car Attached Garage
- Driveway
Outdoor Features
- Deck
- Patio
Utilities
- Forced Air Heating and Cooling System
- Cable TV Available
Community Details
- No Home Owners Association
Listing and Financial Details
- Assessor Parcel Number 24100859306000
Ownership History
Purchase Details
Home Financials for this Owner
Home Financials are based on the most recent Mortgage that was taken out on this home.Purchase Details
Home Financials for this Owner
Home Financials are based on the most recent Mortgage that was taken out on this home.Purchase Details
Home Financials for this Owner
Home Financials are based on the most recent Mortgage that was taken out on this home.Purchase Details
Home Financials for this Owner
Home Financials are based on the most recent Mortgage that was taken out on this home.Similar Homes in Johnston, IA
Home Values in the Area
Average Home Value in this Area
Purchase History
| Date | Type | Sale Price | Title Company |
|---|---|---|---|
| Warranty Deed | $315,500 | None Available | |
| Warranty Deed | $272,500 | None Available | |
| Warranty Deed | $178,500 | -- | |
| Warranty Deed | $38,000 | -- |
Mortgage History
| Date | Status | Loan Amount | Loan Type |
|---|---|---|---|
| Open | $252,400 | New Conventional | |
| Previous Owner | $272,500 | VA | |
| Previous Owner | $178,000 | New Conventional | |
| Previous Owner | $188,000 | Unknown | |
| Previous Owner | $136,000 | No Value Available | |
| Previous Owner | $134,100 | No Value Available |
Property History
| Date | Event | Price | Change | Sq Ft Price |
|---|---|---|---|---|
| 06/30/2021 06/30/21 | Sold | $315,500 | +5.2% | $165 / Sq Ft |
| 06/30/2021 06/30/21 | Pending | -- | -- | -- |
| 05/20/2021 05/20/21 | For Sale | $299,900 | +10.1% | $157 / Sq Ft |
| 08/01/2018 08/01/18 | Sold | $272,500 | -6.0% | $143 / Sq Ft |
| 08/01/2018 08/01/18 | Pending | -- | -- | -- |
| 05/01/2018 05/01/18 | For Sale | $290,000 | -- | $152 / Sq Ft |
Tax History Compared to Growth
Tax History
| Year | Tax Paid | Tax Assessment Tax Assessment Total Assessment is a certain percentage of the fair market value that is determined by local assessors to be the total taxable value of land and additions on the property. | Land | Improvement |
|---|---|---|---|---|
| 2024 | $4,658 | $288,200 | $76,000 | $212,200 |
| 2023 | $4,350 | $288,200 | $76,000 | $212,200 |
| 2022 | $4,858 | $237,000 | $64,300 | $172,700 |
| 2021 | $5,196 | $237,000 | $64,300 | $172,700 |
| 2020 | $5,300 | $240,900 | $64,700 | $176,200 |
| 2019 | $5,016 | $240,900 | $64,700 | $176,200 |
| 2018 | $4,884 | $219,900 | $57,400 | $162,500 |
| 2017 | $4,562 | $219,900 | $57,400 | $162,500 |
| 2016 | $4,462 | $202,000 | $52,100 | $149,900 |
| 2015 | $4,462 | $202,000 | $52,100 | $149,900 |
| 2014 | $4,602 | $212,700 | $54,100 | $158,600 |
Agents Affiliated with this Home
-
Scott Venteicher

Seller's Agent in 2021
Scott Venteicher
RE/MAX
(515) 868-1182
1 in this area
183 Total Sales
-
Seth Walker

Buyer's Agent in 2021
Seth Walker
RE/MAX
(515) 577-3728
4 in this area
530 Total Sales
-
Jen Bland

Seller's Agent in 2018
Jen Bland
Country Estates Realty
(515) 460-5345
39 Total Sales
Map
Source: Des Moines Area Association of REALTORS®
MLS Number: 559879
APN: 241-00859306000
- 6799 NW 57th St
- 6852 NW 57th St
- 5526 Kensington Cir
- 5559 Kensington Cir
- 6810 Coburn Ln
- 6640 Monticello Ct
- 6909 Capitol View Ct
- 6628 Monticello Ct
- 6818 Jules Verne Ct
- 6805 Aubrey Ct
- 7039 Carey Ct
- 7136 NW Beaver Dr
- 6465 NW 56th St
- 6325 NW 56th St
- 5180 NW 64th Place
- 7129 Ridgedale Ct
- 5823 NW 90th St
- 5831 NW 90th St
- 5839 NW 90th St
- 6899 Jack London Dr
