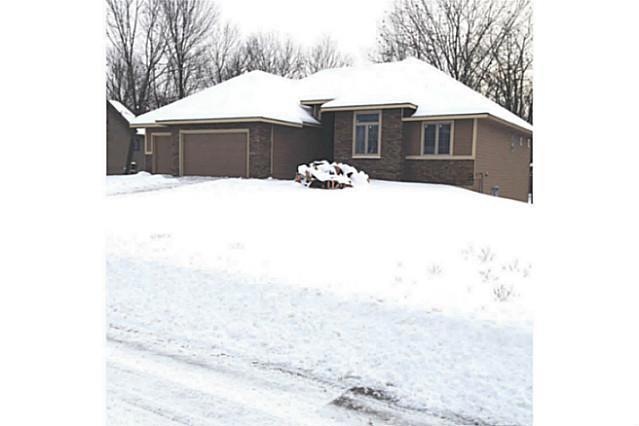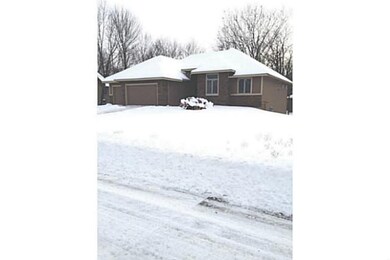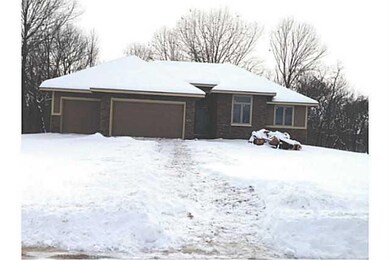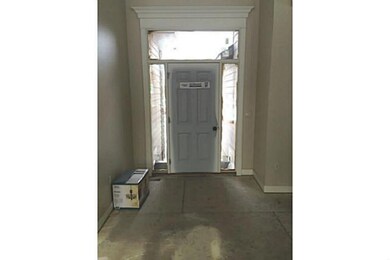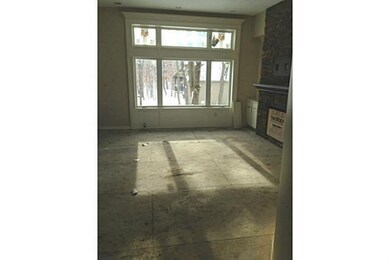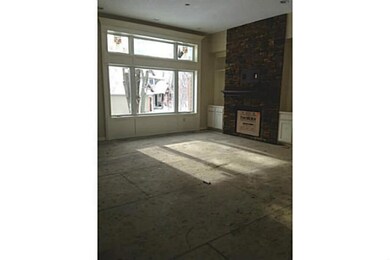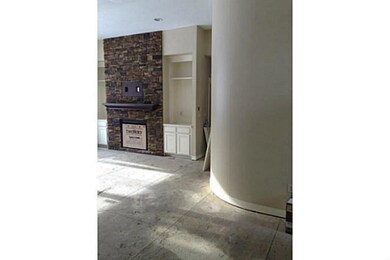
6808 NW 84th Ave Johnston, IA 50131
Herrold NeighborhoodHighlights
- Ranch Style House
- Wood Flooring
- Eat-In Kitchen
- Henry A. Wallace Elementary School Rated A
- 1 Fireplace
- Wet Bar
About This Home
As of June 2019Huge 4 car fully insulated garage! Beautiful Carlson Built walkout ranch/daylight in prestigious Orchard Meadows. Enjoy 3200+ SF of finish in this home on private setting on over half acre lot. Lots of windows & room in this open floor plan boasting 4 BR, 3 BA w/ 11' ceilings on main level. Kitchen includes granite countertops, tile backsplash, & walk in pantry. Walk out onto covered deck w/ ceiling fan. Beautiful engineered hardwood flooring throughout. Floor to ceiling stone fireplace w/ built ins. Master BA w/ double vanity, huge walk in closet & gorgeous 2 person tiled shower. Unique stairway w/ stone wall to walkout for easy access to backyard. Unload your stuff in the mudroom w/ closet & built ins. Wait until you see the huge garage with large extension approximately 42' long. Plenty of room for boat, camper, motorcycle and all other toys. 2x6 construction! Builder is on-site most of the time and will listen to your wants & needs. Call for construction stage.
Last Buyer's Agent
Doris Weindel
Iowa Realty Jordan Grove
Home Details
Home Type
- Single Family
Est. Annual Taxes
- $9,942
Year Built
- Built in 2014
Lot Details
- 0.6 Acre Lot
- Irregular Lot
- Property is zoned PUD
HOA Fees
- $8 Monthly HOA Fees
Home Design
- Ranch Style House
- Asphalt Shingled Roof
- Stone Siding
- Cement Board or Planked
Interior Spaces
- 1,950 Sq Ft Home
- Wet Bar
- 1 Fireplace
- Dining Area
- Fire and Smoke Detector
Kitchen
- Eat-In Kitchen
- Stove
- <<microwave>>
- Dishwasher
Flooring
- Wood
- Carpet
Bedrooms and Bathrooms
- 5 Bedrooms | 3 Main Level Bedrooms
Finished Basement
- Walk-Out Basement
- Natural lighting in basement
Parking
- 4 Car Attached Garage
- Driveway
Utilities
- Forced Air Heating and Cooling System
- Cable TV Available
Community Details
- Built by CARLSON BUILT
Listing and Financial Details
- Assessor Parcel Number 24100864034000
Ownership History
Purchase Details
Home Financials for this Owner
Home Financials are based on the most recent Mortgage that was taken out on this home.Purchase Details
Home Financials for this Owner
Home Financials are based on the most recent Mortgage that was taken out on this home.Purchase Details
Home Financials for this Owner
Home Financials are based on the most recent Mortgage that was taken out on this home.Similar Homes in Johnston, IA
Home Values in the Area
Average Home Value in this Area
Purchase History
| Date | Type | Sale Price | Title Company |
|---|---|---|---|
| Warranty Deed | $490,000 | None Available | |
| Warranty Deed | $505,000 | Attorney | |
| Warranty Deed | $110,000 | None Available |
Mortgage History
| Date | Status | Loan Amount | Loan Type |
|---|---|---|---|
| Open | $252,641 | New Conventional | |
| Closed | $263,863 | New Conventional | |
| Closed | $24,500 | New Conventional | |
| Open | $392,000 | New Conventional | |
| Previous Owner | $325,000 | Adjustable Rate Mortgage/ARM | |
| Previous Owner | $376,000 | Construction |
Property History
| Date | Event | Price | Change | Sq Ft Price |
|---|---|---|---|---|
| 06/07/2019 06/07/19 | Pending | -- | -- | -- |
| 06/06/2019 06/06/19 | Sold | $490,000 | 0.0% | $252 / Sq Ft |
| 06/05/2019 06/05/19 | For Sale | $490,000 | -3.0% | $252 / Sq Ft |
| 03/27/2015 03/27/15 | Sold | $505,000 | +4.1% | $259 / Sq Ft |
| 03/16/2015 03/16/15 | Pending | -- | -- | -- |
| 09/24/2014 09/24/14 | For Sale | $484,900 | -- | $249 / Sq Ft |
Tax History Compared to Growth
Tax History
| Year | Tax Paid | Tax Assessment Tax Assessment Total Assessment is a certain percentage of the fair market value that is determined by local assessors to be the total taxable value of land and additions on the property. | Land | Improvement |
|---|---|---|---|---|
| 2024 | $9,942 | $603,200 | $118,700 | $484,500 |
| 2023 | $9,970 | $603,200 | $118,700 | $484,500 |
| 2022 | $11,064 | $531,700 | $106,800 | $424,900 |
| 2021 | $10,862 | $528,300 | $106,800 | $421,500 |
| 2020 | $10,678 | $494,200 | $99,800 | $394,400 |
| 2019 | $11,594 | $494,200 | $99,800 | $394,400 |
| 2018 | $11,296 | $497,200 | $99,400 | $397,800 |
| 2017 | $11,328 | $497,200 | $99,400 | $397,800 |
| 2016 | $7,314 | $488,900 | $96,600 | $392,300 |
| 2015 | $7,314 | $325,500 | $77,300 | $248,200 |
| 2014 | $1,584 | $67,700 | $67,700 | $0 |
Agents Affiliated with this Home
-
OUTSIDE AGENT
O
Seller's Agent in 2019
OUTSIDE AGENT
OTHER
4 in this area
5,749 Total Sales
-
Janis Robinson
J
Buyer's Agent in 2019
Janis Robinson
EXP Realty, LLC
(515) 707-4770
22 Total Sales
-
Scott Myers
S
Seller's Agent in 2015
Scott Myers
Century 21 Signature
(515) 963-1040
241 Total Sales
-
Molly Myers

Seller Co-Listing Agent in 2015
Molly Myers
Century 21 Signature
(515) 208-2545
185 Total Sales
-
D
Buyer's Agent in 2015
Doris Weindel
Iowa Realty Jordan Grove
Map
Source: Des Moines Area Association of REALTORS®
MLS Number: 443156
APN: 241-00864034000
- 8501 NW Beaver Dr
- 7016 Harbour Dr
- 6406 Theresa Dr
- 6267 Enclave Cir
- 8864 NW Beaver Dr
- 7315 Longboat Dr
- 7367 NW Beaver Dr
- 7074 NW 88th Ave
- 7032 NW 88th Ave
- 7325 NW Beaver Dr
- 7361 Hyperion Point Dr
- 7230 Hyperion Point Dr
- 5823 NW 90th St
- 5831 NW 90th St
- 5839 NW 90th St
- 8113 Buckley St
- Lot 14 NW 54th Ct
- 7129 Ridgedale Ct
- 5395 NW 72nd Place
- 7136 NW Beaver Dr
