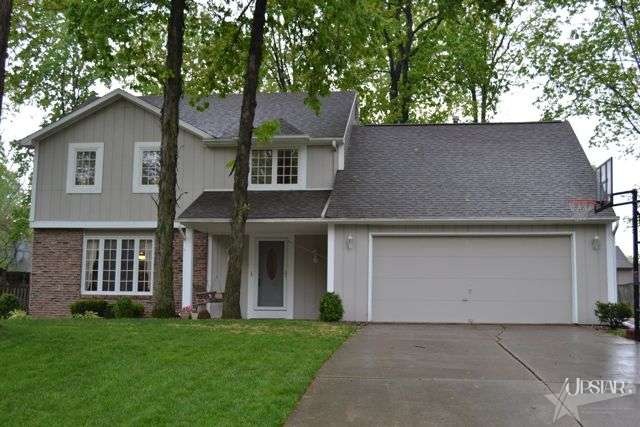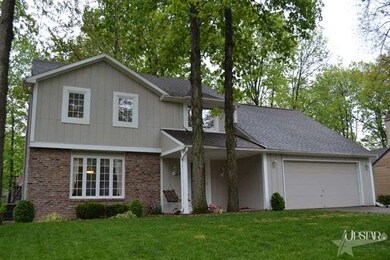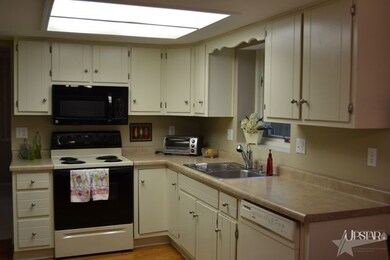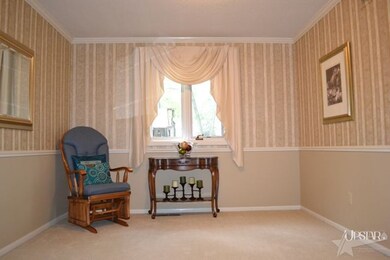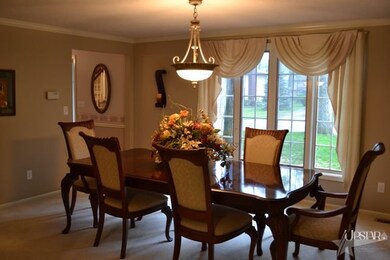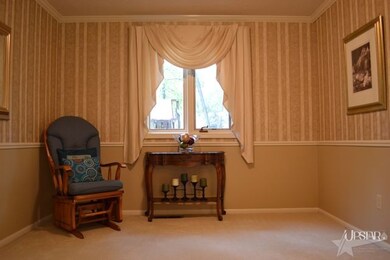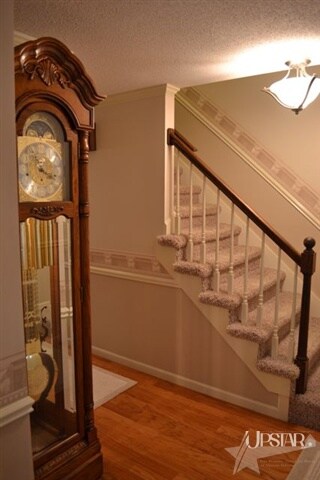
6808 Shadowbrook Cove Fort Wayne, IN 46835
Hillsboro NeighborhoodHighlights
- Colonial Architecture
- Cul-De-Sac
- Fireplace
- Partially Wooded Lot
- Skylights
- Porch
About This Home
As of June 2014Amazing home on a quiet cul-de-sac! Mature trees surround this updated 4 bedroom home on a partially finished basement. This home is beautifully decorated with newer paint and carpet, an updated kitchen with hardwood floors, and features a 99% efficiency vent free gas fireplace in the family room, 8 year old roof, 9 year old furnace, many upgraded lighting and plumbing fixtures and a fantastic screened in porch off the family room. With a well maintained yard, negotiable playset, and large concrete patio, the outdoor space is perfect for hanging out with family or friends. Light and bright throughout, this home has a rec room in the basement with bar plus two additional living areas. A formal dining room off the kitchen offers a nice view of the back yard. This is a one-of-a-kind setting and a well maintained home in popular Hillsboro! Located in a unique, peaceful setting but just minutes from everything. Schools, shopping, and I-469 are just minutes from this property.
Home Details
Home Type
- Single Family
Est. Annual Taxes
- $1,251
Year Built
- Built in 1979
Lot Details
- 10,018 Sq Ft Lot
- Lot Dimensions are 84x117x75x140
- Cul-De-Sac
- Partially Wooded Lot
HOA Fees
- $6 Monthly HOA Fees
Parking
- 2 Car Attached Garage
- Garage Door Opener
- Off-Street Parking
Home Design
- Colonial Architecture
- Traditional Architecture
- Brick Exterior Construction
- Wood Siding
Interior Spaces
- 2-Story Property
- Ceiling Fan
- Skylights
- Fireplace
- Partially Finished Basement
- Basement Fills Entire Space Under The House
- Electric Dryer Hookup
Kitchen
- Oven or Range
- Disposal
Bedrooms and Bathrooms
- 4 Bedrooms
- En-Suite Primary Bedroom
Outdoor Features
- Patio
- Porch
Location
- Suburban Location
Schools
- St. Joseph Central Elementary School
- Jefferson Middle School
- Northrop High School
Utilities
- Forced Air Heating and Cooling System
- Heating System Uses Gas
Community Details
- Hillsboro Subdivision
Listing and Financial Details
- Assessor Parcel Number 020815129006000072
Ownership History
Purchase Details
Home Financials for this Owner
Home Financials are based on the most recent Mortgage that was taken out on this home.Purchase Details
Home Financials for this Owner
Home Financials are based on the most recent Mortgage that was taken out on this home.Purchase Details
Home Financials for this Owner
Home Financials are based on the most recent Mortgage that was taken out on this home.Similar Homes in Fort Wayne, IN
Home Values in the Area
Average Home Value in this Area
Purchase History
| Date | Type | Sale Price | Title Company |
|---|---|---|---|
| Warranty Deed | -- | None Available | |
| Warranty Deed | -- | Lawyers Title | |
| Warranty Deed | -- | -- |
Mortgage History
| Date | Status | Loan Amount | Loan Type |
|---|---|---|---|
| Open | $121,975 | Adjustable Rate Mortgage/ARM | |
| Previous Owner | $137,365 | FHA | |
| Previous Owner | $80,700 | New Conventional | |
| Previous Owner | $50,000 | Credit Line Revolving | |
| Previous Owner | $90,000 | No Value Available |
Property History
| Date | Event | Price | Change | Sq Ft Price |
|---|---|---|---|---|
| 06/16/2014 06/16/14 | Sold | $143,500 | -0.7% | $56 / Sq Ft |
| 05/12/2014 05/12/14 | Pending | -- | -- | -- |
| 03/28/2014 03/28/14 | For Sale | $144,500 | +3.3% | $56 / Sq Ft |
| 06/15/2012 06/15/12 | Sold | $139,900 | 0.0% | $54 / Sq Ft |
| 05/06/2012 05/06/12 | Pending | -- | -- | -- |
| 04/30/2012 04/30/12 | For Sale | $139,900 | -- | $54 / Sq Ft |
Tax History Compared to Growth
Tax History
| Year | Tax Paid | Tax Assessment Tax Assessment Total Assessment is a certain percentage of the fair market value that is determined by local assessors to be the total taxable value of land and additions on the property. | Land | Improvement |
|---|---|---|---|---|
| 2024 | $3,167 | $311,600 | $36,900 | $274,700 |
| 2022 | $2,793 | $246,800 | $36,900 | $209,900 |
| 2021 | $2,404 | $214,100 | $23,400 | $190,700 |
| 2020 | $2,085 | $189,800 | $23,400 | $166,400 |
| 2019 | $1,955 | $179,100 | $23,400 | $155,700 |
| 2018 | $1,799 | $164,100 | $23,400 | $140,700 |
| 2017 | $1,719 | $156,500 | $23,400 | $133,100 |
| 2016 | $1,674 | $154,600 | $23,400 | $131,200 |
| 2014 | $1,473 | $142,900 | $23,400 | $119,500 |
| 2013 | $1,434 | $139,300 | $23,400 | $115,900 |
Agents Affiliated with this Home
-

Seller's Agent in 2014
Brad Noll
Noll Team Real Estate
(260) 710-7744
1 in this area
349 Total Sales
-

Buyer's Agent in 2014
Scott Jester
Coldwell Banker Real Estate Group
(260) 223-3838
118 Total Sales
-

Seller's Agent in 2012
Brian Loney
Reevo
(260) 437-9581
11 Total Sales
Map
Source: Indiana Regional MLS
MLS Number: 201204834
APN: 02-08-15-129-006.000-072
- 6827 Belle Plain Cove
- 8121 Rothman Rd
- 7230 Pomodoro Pkwy
- 6605 Hillsboro Ln
- 8401 Rothman Rd
- 7901 Rothman Rd
- 7415 Tanbark Ln
- 7201 Allenbrook Blvd
- 6427 Londonderry Ln
- 6415 Margot Way
- 7505 Sweet Spire Dr
- 6506 Woodthrush Dr
- 7613 Sweet Spire Dr
- 6420 Londonderry Ln
- 6709 Shag Bark Ct
- 7711 High Tower Place
- 6135 Bridlewood Dr
- 7823 Ridgeside Ln
- 7221 Wood Meadows Ln
- 3849 Pebble Creek Place
