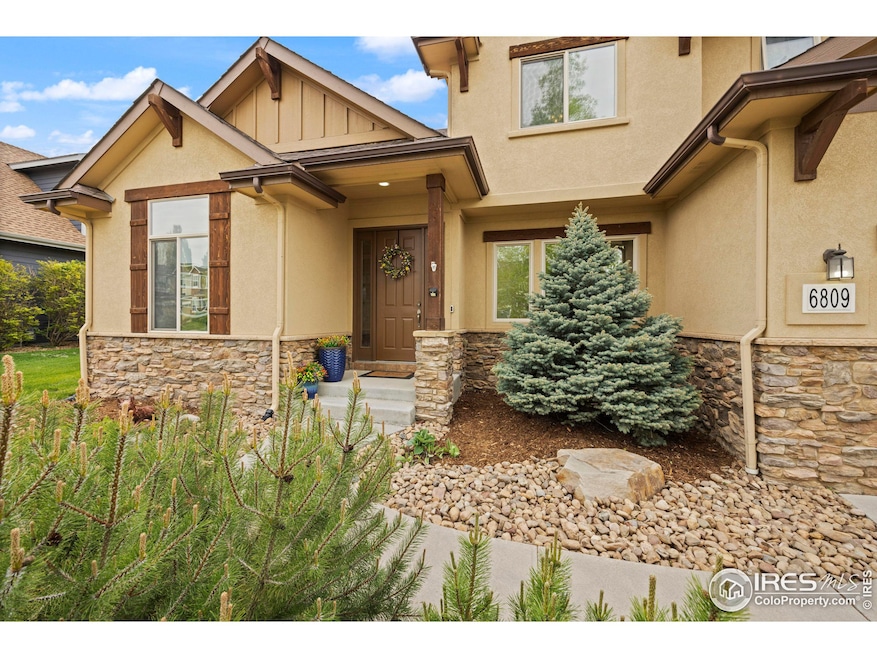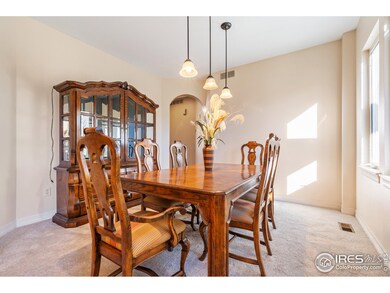
6809 Pumpkin Ridge Dr Windsor, CO 80550
Highlights
- Wood Flooring
- Patio
- Gas Fireplace
- 4 Car Attached Garage
- Forced Air Heating and Cooling System
About This Home
As of June 2025Located in the prestigious Highland Meadows community, this 7,184-square-foot residence is a masterpiece of design and function, ideal for luxurious yet versatile living. With 4 bedrooms, 4 bathrooms, and a unique attached 1 bedroom 1 bathroom ADU/casita, the home is perfectly suited for multi-generational living, guest accommodations, or rental income potential.Step inside, you'll be greeted by soaring ceilings and expansive windows that flood the open-concept layout with natural light. The gourmet kitchen, a chef's dream, features high-end stainless steel appliances, custom cabinetry, an oversized center island, and a walk-in pantry. The kitchen seamlessly connects to the main living area, where a cozy gas fireplace and large windows invite you to enjoy serene views of the professionally landscaped backyard.The main floor boasts a luxurious primary suite designed as a personal retreat. It includes a 5-piece bath with a soaking tub, walk-in shower, dual vanities, and an expansive walk-in closet. For added convenience and privacy, the attached ADU/casita also resides on the main floor, providing a self-sufficient living space complete with its own private entrance, living area, kitchen, and bedroom-ideal for extended family, guests, or even a rental setup.Upstairs, additional spacious bedrooms provide ample flexibility for family, guests, or office needs. Outdoors, the professionally landscaped backyard serves as an entertainer's paradise, featuring a covered patio, a cozy fire pit, and plenty of space to relax or host gatherings, all while taking in breathtaking mountain views.Situated close to top-rated schools, parks, golf courses, shopping, and dining, this home offers not only a luxurious residence but also a lifestyle of convenience and community. Don't miss the chance to make 6809 Pumpkin Ridge Drive your forever home. Schedule your private showing today!
Home Details
Home Type
- Single Family
Est. Annual Taxes
- $8,293
Year Built
- Built in 2007
Lot Details
- 0.29 Acre Lot
- Sprinkler System
HOA Fees
- $29 Monthly HOA Fees
Parking
- 4 Car Attached Garage
Home Design
- Wood Frame Construction
- Composition Roof
Interior Spaces
- 7,184 Sq Ft Home
- 3-Story Property
- Gas Fireplace
- Window Treatments
- Unfinished Basement
Kitchen
- Gas Oven or Range
- Microwave
- Dishwasher
Flooring
- Wood
- Carpet
Bedrooms and Bathrooms
- 5 Bedrooms
Schools
- Bamford Elementary School
- Preston Middle School
- Fossil Ridge High School
Additional Features
- Patio
- Forced Air Heating and Cooling System
Community Details
- Association fees include common amenities, management
- Highland Meadows Golf Course Subdivision
Listing and Financial Details
- Assessor Parcel Number R1624714
Ownership History
Purchase Details
Home Financials for this Owner
Home Financials are based on the most recent Mortgage that was taken out on this home.Purchase Details
Purchase Details
Home Financials for this Owner
Home Financials are based on the most recent Mortgage that was taken out on this home.Purchase Details
Home Financials for this Owner
Home Financials are based on the most recent Mortgage that was taken out on this home.Purchase Details
Home Financials for this Owner
Home Financials are based on the most recent Mortgage that was taken out on this home.Purchase Details
Similar Homes in Windsor, CO
Home Values in the Area
Average Home Value in this Area
Purchase History
| Date | Type | Sale Price | Title Company |
|---|---|---|---|
| Warranty Deed | $985,000 | Fidelity National Title | |
| Interfamily Deed Transfer | -- | None Available | |
| Interfamily Deed Transfer | -- | None Available | |
| Warranty Deed | $685,000 | The Group Guaranteed Title | |
| Warranty Deed | $79,500 | Chicago Title Co | |
| Warranty Deed | $131,000 | -- |
Mortgage History
| Date | Status | Loan Amount | Loan Type |
|---|---|---|---|
| Open | $685,000 | VA | |
| Previous Owner | $980,000 | Construction | |
| Previous Owner | $398,250 | New Conventional | |
| Previous Owner | $384,000 | New Conventional | |
| Previous Owner | $346,357 | FHA | |
| Previous Owner | $410,665 | New Conventional | |
| Previous Owner | $417,000 | New Conventional | |
| Previous Owner | $79,000 | Credit Line Revolving | |
| Previous Owner | $609,000 | New Conventional | |
| Previous Owner | $67,575 | Purchase Money Mortgage |
Property History
| Date | Event | Price | Change | Sq Ft Price |
|---|---|---|---|---|
| 06/12/2025 06/12/25 | Sold | $985,000 | -6.2% | $137 / Sq Ft |
| 05/16/2025 05/16/25 | For Sale | $1,050,000 | +6.6% | $146 / Sq Ft |
| 05/07/2025 05/07/25 | Off Market | $985,000 | -- | -- |
| 04/21/2025 04/21/25 | Price Changed | $1,050,000 | -4.5% | $146 / Sq Ft |
| 11/06/2024 11/06/24 | For Sale | $1,100,000 | 0.0% | $153 / Sq Ft |
| 10/21/2024 10/21/24 | Off Market | $1,100,000 | -- | -- |
| 07/14/2024 07/14/24 | Price Changed | $1,100,000 | -3.5% | $153 / Sq Ft |
| 06/24/2024 06/24/24 | Price Changed | $1,140,000 | -0.9% | $159 / Sq Ft |
| 05/19/2024 05/19/24 | Price Changed | $1,150,000 | -4.2% | $160 / Sq Ft |
| 05/11/2024 05/11/24 | For Sale | $1,200,000 | +75.2% | $167 / Sq Ft |
| 01/28/2019 01/28/19 | Off Market | $685,000 | -- | -- |
| 12/19/2016 12/19/16 | Sold | $685,000 | -0.7% | $95 / Sq Ft |
| 11/19/2016 11/19/16 | Pending | -- | -- | -- |
| 10/06/2016 10/06/16 | For Sale | $689,500 | -- | $96 / Sq Ft |
Tax History Compared to Growth
Tax History
| Year | Tax Paid | Tax Assessment Tax Assessment Total Assessment is a certain percentage of the fair market value that is determined by local assessors to be the total taxable value of land and additions on the property. | Land | Improvement |
|---|---|---|---|---|
| 2025 | $8,568 | $63,422 | $18,693 | $44,729 |
| 2024 | $8,293 | $63,422 | $18,693 | $44,729 |
| 2022 | $6,562 | $46,877 | $9,528 | $37,349 |
| 2021 | $6,654 | $48,227 | $9,803 | $38,424 |
| 2020 | $7,232 | $52,081 | $7,143 | $44,938 |
| 2019 | $7,251 | $52,081 | $7,143 | $44,938 |
| 2018 | $6,432 | $48,536 | $7,042 | $41,494 |
| 2017 | $6,424 | $48,536 | $7,042 | $41,494 |
| 2016 | $5,498 | $41,392 | $6,129 | $35,263 |
| 2015 | $5,451 | $47,760 | $6,130 | $41,630 |
| 2014 | $4,760 | $35,820 | $4,780 | $31,040 |
Agents Affiliated with this Home
-
B
Seller's Agent in 2025
Beth Shields
Coldwell Banker Realty-NOCO
-
J
Buyer's Agent in 2025
John Simmons
C3 Real Estate Solutions, LLC
-
T
Seller's Agent in 2016
Tim Ash
Group Mulberry
-
D
Buyer's Agent in 2016
David Muth
Group Harmony
Map
Source: IRES MLS
MLS Number: 1009055
APN: 86262-05-020
- 6582 Spanish Bay Dr
- 6535 Half Moon Bay Dr
- 8482 Cromwell Dr Unit 6
- 5221 Longshaw Ct Unit 3
- 5111 Longshaw Ct Unit 5
- 8412 Cromwell Cir
- 8383 Castaway Dr
- 6728 Spanish Bay Dr
- 6747 Murano Ct
- 8436 Stay Sail Dr
- 6634 Crystal Downs Dr Unit 104
- 6787 Spanish Bay Dr
- 6510 Crystal Downs Dr Unit 206
- 6510 Crystal Downs Dr Unit 202
- 6582 Crystal Downs Dr Unit 102
- 8356 Louden Cir
- 8416 Starfish Ct
- 6836 Spanish Bay Dr
- 6240 Vernazza Way Unit 3
- 8420 Frontage Rd






