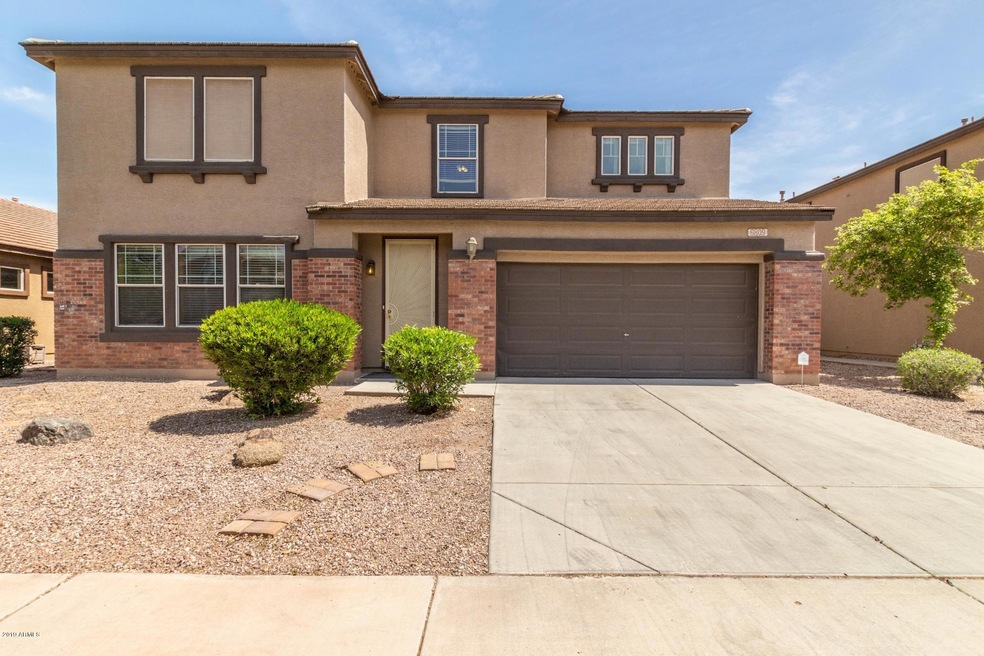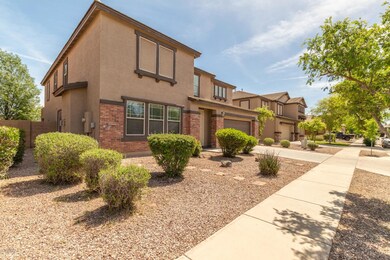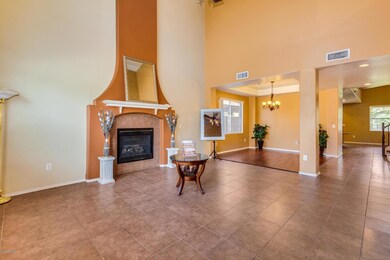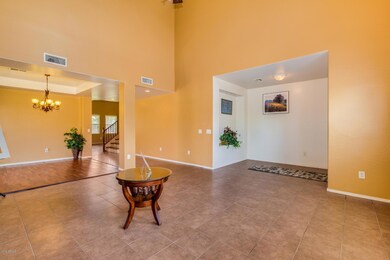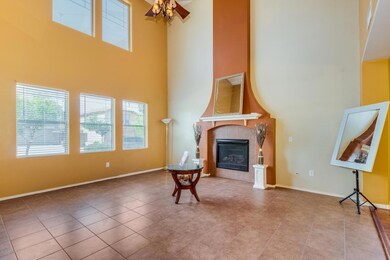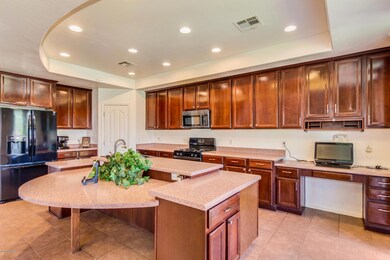
6809 S 42nd Dr Phoenix, AZ 85041
Laveen NeighborhoodEstimated Value: $481,000 - $548,000
Highlights
- Contemporary Architecture
- Vaulted Ceiling
- Granite Countertops
- Phoenix Coding Academy Rated A
- Wood Flooring
- Covered patio or porch
About This Home
As of June 2019Stunning home with an array of upgrades! This home boasts beautiful tiled and wood floors, and an exquisite fireplace! The elegant kitchen exhibits a wealth of rich cabinetry and an oversized island that offers a rounded breakfast bar and additional counter space! A pantry and dining area adds the finishing touch! A formal dining room offers endless entertaining possibilities, and an additional spacious loft living area provides a second more intimate family room. A generously sized master suite is complete with a large walk in closet and an ensuite of double sinks, garden tub, a separate shower! Step outside onto the covered patio and take in the views of the park! Mature shade trees, palms and lush grassy area abound! Put this home at the top of your list to see today!
Last Agent to Sell the Property
Homelight Realty and Management License #SA552785000 Listed on: 04/02/2019
Home Details
Home Type
- Single Family
Est. Annual Taxes
- $2,436
Year Built
- Built in 2004
Lot Details
- 6,000 Sq Ft Lot
- Desert faces the front and back of the property
- Wrought Iron Fence
- Front and Back Yard Sprinklers
- Grass Covered Lot
HOA Fees
- $76 Monthly HOA Fees
Parking
- 3 Car Direct Access Garage
- Garage Door Opener
Home Design
- Contemporary Architecture
- Wood Frame Construction
- Tile Roof
- Stucco
Interior Spaces
- 3,159 Sq Ft Home
- 2-Story Property
- Vaulted Ceiling
- Ceiling Fan
- Solar Screens
- Living Room with Fireplace
Kitchen
- Eat-In Kitchen
- Breakfast Bar
- Gas Cooktop
- Built-In Microwave
- Kitchen Island
- Granite Countertops
Flooring
- Wood
- Carpet
- Tile
Bedrooms and Bathrooms
- 4 Bedrooms
- Primary Bathroom is a Full Bathroom
- 2.5 Bathrooms
- Dual Vanity Sinks in Primary Bathroom
- Bathtub With Separate Shower Stall
Outdoor Features
- Balcony
- Covered patio or porch
Schools
- Laveen Elementary School
- Vista Del Sur Accelerated Middle School
- Cesar Chavez High School
Utilities
- Refrigerated Cooling System
- Heating Available
- High Speed Internet
- Cable TV Available
Listing and Financial Details
- Tax Lot 507
- Assessor Parcel Number 105-89-763
Community Details
Overview
- Association fees include ground maintenance
- City Property Mgmnt Association, Phone Number (602) 437-4777
- Built by TREND HOMES
- Arlington Estates Phase 2 Subdivision
Recreation
- Community Playground
- Bike Trail
Ownership History
Purchase Details
Home Financials for this Owner
Home Financials are based on the most recent Mortgage that was taken out on this home.Purchase Details
Home Financials for this Owner
Home Financials are based on the most recent Mortgage that was taken out on this home.Purchase Details
Purchase Details
Purchase Details
Home Financials for this Owner
Home Financials are based on the most recent Mortgage that was taken out on this home.Purchase Details
Home Financials for this Owner
Home Financials are based on the most recent Mortgage that was taken out on this home.Purchase Details
Home Financials for this Owner
Home Financials are based on the most recent Mortgage that was taken out on this home.Purchase Details
Home Financials for this Owner
Home Financials are based on the most recent Mortgage that was taken out on this home.Purchase Details
Home Financials for this Owner
Home Financials are based on the most recent Mortgage that was taken out on this home.Similar Homes in the area
Home Values in the Area
Average Home Value in this Area
Purchase History
| Date | Buyer | Sale Price | Title Company |
|---|---|---|---|
| Nyantee Sonnah Samuel | $280,000 | Pioneer Title Agency Inc | |
| Jackson Tianna L | $153,000 | Lawyers Title Of Arizona Inc | |
| Federal National Mortgage Association | $276,034 | First American Title | |
| Reds Enterprises Llc | -- | Title Guaranty Agency Az Inc | |
| Moore Ronald | $325,000 | Title Guaranty Agency | |
| Moore Ronald G | -- | Title Guaranty Agency Of Az | |
| Pereira Julian C | -- | -- | |
| Pereira Julian C | -- | Chicago Title Insurance Co | |
| Pereira Julian C | $223,829 | Chicago Title Insurance Co |
Mortgage History
| Date | Status | Borrower | Loan Amount |
|---|---|---|---|
| Open | Nyantee Sonnah Samuel | $274,928 | |
| Previous Owner | Jackson Tianna L | $150,228 | |
| Previous Owner | Moore Ronald | $48,750 | |
| Previous Owner | Moore Ronald | $48,750 | |
| Previous Owner | Moore Ronald | $260,000 | |
| Previous Owner | Tillman Sherman | $100,000 | |
| Previous Owner | Pereira Julian C | $261,600 | |
| Previous Owner | Pereira Julian C | $100,000 | |
| Previous Owner | Pereira Julian C | $100,000 |
Property History
| Date | Event | Price | Change | Sq Ft Price |
|---|---|---|---|---|
| 06/21/2019 06/21/19 | Sold | $280,000 | 0.0% | $89 / Sq Ft |
| 04/02/2019 04/02/19 | For Sale | $279,900 | -- | $89 / Sq Ft |
Tax History Compared to Growth
Tax History
| Year | Tax Paid | Tax Assessment Tax Assessment Total Assessment is a certain percentage of the fair market value that is determined by local assessors to be the total taxable value of land and additions on the property. | Land | Improvement |
|---|---|---|---|---|
| 2025 | $2,472 | $17,779 | -- | -- |
| 2024 | $2,425 | $16,932 | -- | -- |
| 2023 | $2,425 | $34,320 | $6,860 | $27,460 |
| 2022 | $2,352 | $25,520 | $5,100 | $20,420 |
| 2021 | $2,371 | $23,970 | $4,790 | $19,180 |
| 2020 | $2,308 | $22,000 | $4,400 | $17,600 |
| 2019 | $2,551 | $19,850 | $3,970 | $15,880 |
| 2018 | $2,436 | $19,110 | $3,820 | $15,290 |
| 2017 | $2,311 | $17,100 | $3,420 | $13,680 |
| 2016 | $2,200 | $16,220 | $3,240 | $12,980 |
| 2015 | $1,985 | $15,650 | $3,130 | $12,520 |
Agents Affiliated with this Home
-
Christina Parks
C
Seller's Agent in 2019
Christina Parks
Homelight Realty and Management
(602) 290-3640
11 Total Sales
-
Christopher Hageman

Buyer's Agent in 2019
Christopher Hageman
DeLex Realty
(702) 767-2673
1 in this area
40 Total Sales
Map
Source: Arizona Regional Multiple Listing Service (ARMLS)
MLS Number: 5905252
APN: 105-89-763
- 4125 W Lydia Ln
- 4332 W Carson Rd
- 4121 W Alta Vista Rd
- 4005 W Carter Rd
- 4032 W Lydia Ln
- 4352 W St Catherine Ave Unit 3
- 6812 S 45th Ave
- 4405 W Park St
- 4404 W Ellis St
- 6804 S 45th Glen
- 3933 W Nancy Ln
- 7419 S 45th Ave
- 6843 S 46th Dr
- 6920 S 46th Dr
- 7118 S 37th Glen
- 7511 S 45th Dr
- 4657 W Carson Rd
- XXXX S 41st Dr Unit A
- 6221 S 45th Glen
- 4613 W Ellis St
