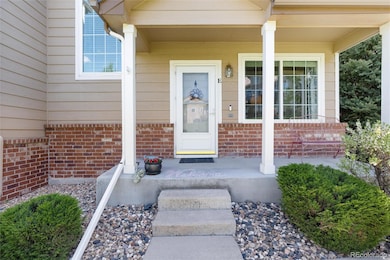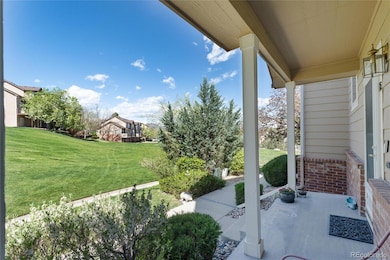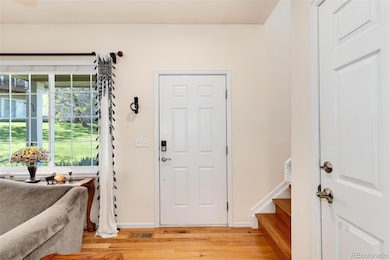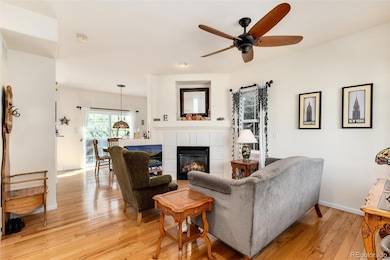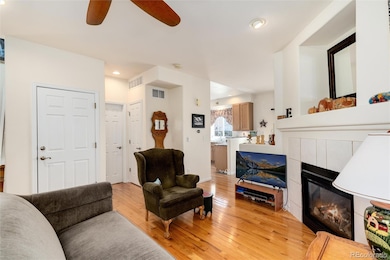6809 S Webster St Unit E Littleton, CO 80128
Columbine West NeighborhoodEstimated payment $2,758/month
Highlights
- Primary Bedroom Suite
- Deck
- Wood Flooring
- Columbine High School Rated A
- Vaulted Ceiling
- End Unit
About This Home
SELLER WILL PAY 6 Months of HOA FEES w/ Full Price Offer!!! Back on market as sellers have found their dream home! END UNIT AND ONE OF ONLY 3 UNITS THAT FACE THE GRASSY FIELD OF OPEN SPACE!!! Step into this stunning end unit townhome, where elegance & modern upgrades blend seamlessly. Flooded with natural light, this home boasts all-new windows and a slider that enhance its bright & airy ambiance. The gourmet kitchen is a chef's delight, featuring sleek Granite countertops, quartz sink with Kohler faucet, subway tile backsplash, 2HP Sound insulated double blade disposal, undercabinet lighting & ample cabinet space. Whether you're hosting a dinner party or enjoying a quiet meal, this kitchen is sure to inspire culinary creativity. Retreat to the elegant primary suite, complete w/ luxurious en-suite bathroom w/ granite top vanity, porcelain sinks and upgraded faucets, upgraded lighting & a large walk-in closet. The 2nd bedroom perfect for guests or home office. Two bathrooms, morning routines are a breeze, offering convenience & comfort for every member of the household. But perhaps the most captivating feature of this home is the breathtaking view of the open space beyond. Imagine sipping your morning coffee on private patio, surrounded by lush greenery & tranquility. Additional upgrades include: All new E-Glass Energy efficient windows throughout, new patio sliding door, Insulated garage door, whisper quiet belt-drive wi-fi garage door opener, blown-in attic insulation, New HVAC system w/ whole house humidifier and electrostatic filtration, upgraded electrical panel, oak hardwood floors throughout the entire unit, 6 panel interior doors w/ brushed nickel hardware & upgraded lighting and ceiling fans. Enjoy the durability and beauty of gorgeous hardwood floors that flow throughout entire unit, providing a warm and inviting atmosphere. Don’t miss this opportunity to own a beautifully updated, move-in ready townhome that combines comfort, style & modern conveniences.
Listing Agent
Madison & Company Properties Brokerage Phone: 303-995-4809 License #040013441 Listed on: 04/03/2025

Townhouse Details
Home Type
- Townhome
Est. Annual Taxes
- $1,742
Year Built
- Built in 2001 | Remodeled
HOA Fees
- $595 Monthly HOA Fees
Parking
- 2 Car Attached Garage
- Oversized Parking
- Parking Storage or Cabinetry
Home Design
- Entry on the 1st floor
- Brick Exterior Construction
- Slab Foundation
- Frame Construction
- Composition Roof
Interior Spaces
- 1,198 Sq Ft Home
- 2-Story Property
- Vaulted Ceiling
- Ceiling Fan
- Gas Log Fireplace
- Living Room with Fireplace
- Dining Room
- Wood Flooring
Kitchen
- Self-Cleaning Oven
- Microwave
- Dishwasher
- Granite Countertops
- Disposal
Bedrooms and Bathrooms
- 2 Bedrooms
- Primary Bedroom Suite
- Walk-In Closet
Laundry
- Laundry in unit
- Dryer
- Washer
Home Security
Outdoor Features
- Balcony
- Deck
- Front Porch
Schools
- Dutch Creek Elementary School
- Ken Caryl Middle School
- Columbine High School
Utilities
- Forced Air Heating and Cooling System
- Heating System Uses Natural Gas
- Gas Water Heater
Additional Features
- Smoke Free Home
- End Unit
Listing and Financial Details
- Exclusions: Sellers personal property, light fixture in dining room above dining room table, curtains in primary bedroom.
- Assessor Parcel Number 435187
Community Details
Overview
- Association fees include insurance, ground maintenance, snow removal, trash, water
- Terrace At Columbine Association, Phone Number (303) 980-0700
- Terrace At Columbine Subdivision
Security
- Carbon Monoxide Detectors
- Fire and Smoke Detector
Map
Home Values in the Area
Average Home Value in this Area
Tax History
| Year | Tax Paid | Tax Assessment Tax Assessment Total Assessment is a certain percentage of the fair market value that is determined by local assessors to be the total taxable value of land and additions on the property. | Land | Improvement |
|---|---|---|---|---|
| 2024 | $1,742 | $23,963 | $6,030 | $17,933 |
| 2023 | $1,742 | $23,963 | $6,030 | $17,933 |
| 2022 | $1,682 | $23,312 | $4,170 | $19,142 |
| 2021 | $1,707 | $23,982 | $4,290 | $19,692 |
| 2020 | $2,320 | $22,942 | $4,290 | $18,652 |
| 2019 | $2,291 | $22,942 | $4,290 | $18,652 |
| 2018 | $1,986 | $19,306 | $3,600 | $15,706 |
| 2017 | $1,796 | $19,306 | $3,600 | $15,706 |
| 2016 | $1,695 | $17,623 | $3,184 | $14,439 |
| 2015 | $1,376 | $17,623 | $3,184 | $14,439 |
| 2014 | $1,415 | $13,461 | $2,229 | $11,232 |
Property History
| Date | Event | Price | List to Sale | Price per Sq Ft |
|---|---|---|---|---|
| 12/17/2025 12/17/25 | Price Changed | $389,900 | -2.5% | $325 / Sq Ft |
| 10/08/2025 10/08/25 | Price Changed | $399,999 | -3.6% | $334 / Sq Ft |
| 09/17/2025 09/17/25 | Price Changed | $415,000 | -1.2% | $346 / Sq Ft |
| 08/08/2025 08/08/25 | Price Changed | $420,000 | -2.3% | $351 / Sq Ft |
| 07/29/2025 07/29/25 | Price Changed | $429,900 | 0.0% | $359 / Sq Ft |
| 07/29/2025 07/29/25 | For Sale | $429,900 | +2.4% | $359 / Sq Ft |
| 05/02/2025 05/02/25 | Off Market | $419,900 | -- | -- |
| 04/18/2025 04/18/25 | Price Changed | $419,900 | -5.6% | $351 / Sq Ft |
| 04/03/2025 04/03/25 | For Sale | $444,900 | -- | $371 / Sq Ft |
Purchase History
| Date | Type | Sale Price | Title Company |
|---|---|---|---|
| Special Warranty Deed | $153,000 | None Available | |
| Trustee Deed | -- | None Available | |
| Interfamily Deed Transfer | -- | None Available | |
| Warranty Deed | $180,000 | Title America | |
| Warranty Deed | $148,000 | Title America | |
| Warranty Deed | $185,300 | Fahtco |
Mortgage History
| Date | Status | Loan Amount | Loan Type |
|---|---|---|---|
| Closed | $73,000 | New Conventional | |
| Previous Owner | $144,000 | Purchase Money Mortgage | |
| Previous Owner | $179,741 | FHA |
Source: REcolorado®
MLS Number: 9340951
APN: 59-261-02-293
- 6809 S Webster St Unit G
- 6837 S Webster St Unit C
- 6835 S Webster St Unit H
- 6835 S Webster St Unit A
- 6664 S Webster St
- 7584 W Euclid Dr
- 7196 W Portland Ave Unit 7196
- 6656 S Reed Way Unit B
- 7633 W Euclid Dr
- 6595 S Webster St
- 7020 W Portland Ave Unit 7020
- 7795 W Ottawa Dr
- 7158 W Roxbury Ave
- 7137 S Webster St Unit E7137
- 6708 W Portland Ave
- 7263 W Walker Place
- 6469 S Yukon St
- 6711 W Portland Place
- 6862 S Zephyr St
- 7231 S Webster St
- 6748 S Webster St
- 7113 W Hinsdale Dr
- 8780 W Quarto Cir
- 8993 W Ontario Ave
- 8214 W Ken Caryl Place
- 6805 W Bowles Ave
- 5290 W Plymouth Dr
- 6702 S Independence St
- 8012 W Long Dr
- 9464 W Hinsdale Place
- 6032 S Garland Way
- 9805 W Hinsdale Place
- 7125 S Polo Ridge Dr
- 9097 W Cross Dr
- 5906 S Jellison St
- 4560 W Mineral Dr
- 7501 S Utica Dr
- 8307-8347 S Reed St
- 10560 W Cooper Place
- 8495 S Upham Way

