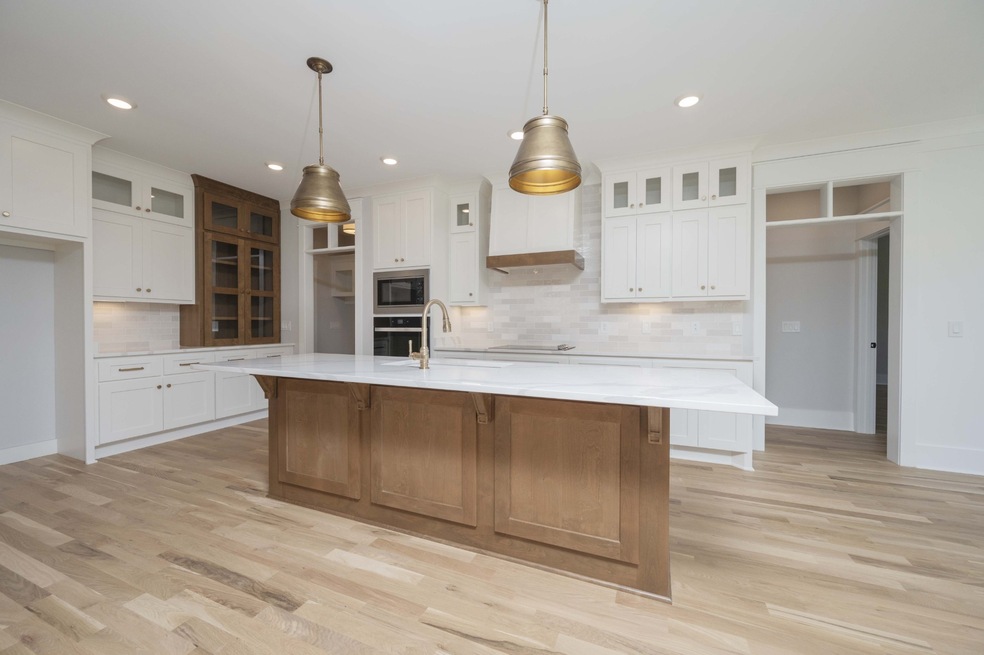
6809 Springwater St Smyrna, TN 37167
Highlights
- 0.76 Acre Lot
- Traditional Architecture
- Separate Formal Living Room
- Stewarts Creek Elementary School Rated A-
- 2 Fireplaces
- Porch
About This Home
As of June 2025Premium lot backs to creek & woods. Colossal covered rear rear porch with wood burner. Open plan with custom cabinets & vented hood. Vaulted Great Room with beams. Stone fireplace with gas logs. Wet bar. Spacious Primary Bedroom with vaulted ceiling. Free standing tub, tile & large master closet. 2 beds & baths on main level. **Pictures are of similar home!**
Last Agent to Sell the Property
Action Homes Brokerage Phone: 6154297557 License #259461 Listed on: 01/13/2025
Home Details
Home Type
- Single Family
Est. Annual Taxes
- $399
Year Built
- Built in 2024
HOA Fees
- $20 Monthly HOA Fees
Parking
- 3 Car Garage
Home Design
- Traditional Architecture
- Brick Exterior Construction
- Shingle Roof
Interior Spaces
- 3,195 Sq Ft Home
- Property has 2 Levels
- Wet Bar
- Ceiling Fan
- 2 Fireplaces
- Separate Formal Living Room
- Crawl Space
- Fire and Smoke Detector
Kitchen
- Microwave
- Dishwasher
- Disposal
Flooring
- Carpet
- Tile
Bedrooms and Bathrooms
- 4 Bedrooms | 2 Main Level Bedrooms
- Walk-In Closet
- 3 Full Bathrooms
Schools
- Stewarts Creek Elementary School
- Stewarts Creek Middle School
- Stewarts Creek High School
Utilities
- Cooling Available
- Heat Pump System
- STEP System includes septic tank and pump
Additional Features
- Porch
- 0.76 Acre Lot
Listing and Financial Details
- Assessor Parcel Number 072B B 01400 R0134315
Community Details
Overview
- $250 One-Time Secondary Association Fee
- Clear Creek Sec 3 Ph 2 Subdivision
Recreation
- Community Playground
- Trails
Ownership History
Purchase Details
Home Financials for this Owner
Home Financials are based on the most recent Mortgage that was taken out on this home.Similar Homes in Smyrna, TN
Home Values in the Area
Average Home Value in this Area
Purchase History
| Date | Type | Sale Price | Title Company |
|---|---|---|---|
| Warranty Deed | $979,900 | Structure Title | |
| Warranty Deed | $979,900 | Structure Title |
Mortgage History
| Date | Status | Loan Amount | Loan Type |
|---|---|---|---|
| Open | $783,920 | New Conventional | |
| Closed | $783,920 | New Conventional | |
| Previous Owner | $640,000 | Construction | |
| Previous Owner | $123,750 | Construction |
Property History
| Date | Event | Price | Change | Sq Ft Price |
|---|---|---|---|---|
| 06/16/2025 06/16/25 | Sold | $979,900 | 0.0% | $307 / Sq Ft |
| 02/08/2025 02/08/25 | Pending | -- | -- | -- |
| 01/13/2025 01/13/25 | For Sale | $979,900 | -- | $307 / Sq Ft |
Tax History Compared to Growth
Tax History
| Year | Tax Paid | Tax Assessment Tax Assessment Total Assessment is a certain percentage of the fair market value that is determined by local assessors to be the total taxable value of land and additions on the property. | Land | Improvement |
|---|---|---|---|---|
| 2025 | $399 | $21,250 | $21,250 | $0 |
| 2024 | $399 | $21,250 | $21,250 | $0 |
| 2023 | $399 | $21,250 | $21,250 | $0 |
Agents Affiliated with this Home
-

Seller's Agent in 2025
Sheila Prince
Action Homes
(615) 429-7557
18 in this area
26 Total Sales
-

Buyer's Agent in 2025
Amy Barry
eXp Realty
(931) 629-6037
4 in this area
26 Total Sales
Map
Source: Realtracs
MLS Number: 2777948
APN: 072B-B-014.00-000
- 6816 Springwater St
- 6821 Springwater St
- 6825 Springwater St
- 6909 Springwater St
- 4928 Elmview Ct
- 111 Fire Oak Ct
- 7116 Springwater St
- Harpeth C Plan at Clear Creek
- Norris Farmhouse Plan at Clear Creek
- Harpeth D Plan at Clear Creek
- Sonoma A Plan at Clear Creek
- Hartwell C Plan at Clear Creek
- Highland IA Plan at Clear Creek
- 7322 Winners Rd
- 7321 Winners Rd
- 7317 Winners Rd
- 7318 Winners Rd
- 2618 Elevation DEF Plan at Brewer Point
- 2131 Elevation DEF Plan at Brewer Point
- 2540 Elevation DEF Plan at Brewer Point






