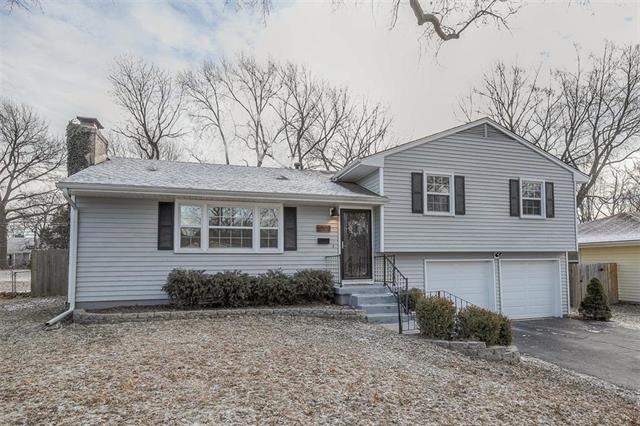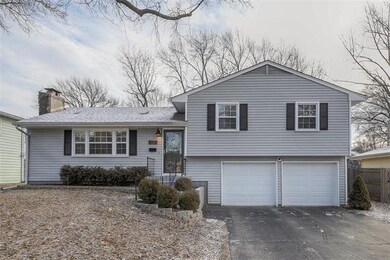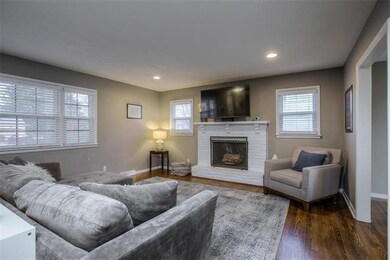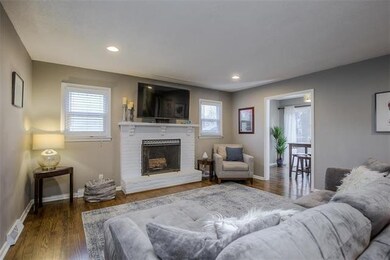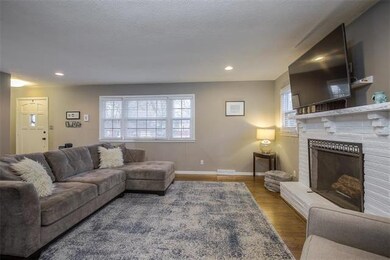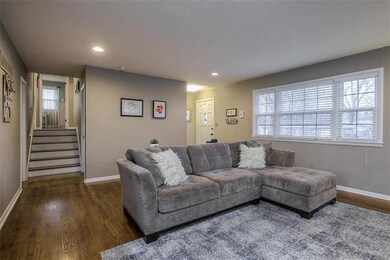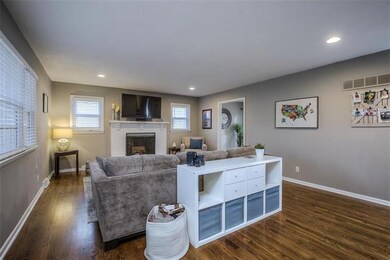
6809 Switzer Ln Shawnee, KS 66203
Highlights
- Custom Closet System
- Vaulted Ceiling
- Wood Flooring
- Living Room with Fireplace
- Traditional Architecture
- Granite Countertops
About This Home
As of February 2019CHIC, UPDATED HOME on quiet Switzer Lane (this is not the busy Switzer Rd)! * SO MUCH to love & so many newer items to make it truly move-in ready! * NEWER ITEMS include roof, vinyl siding, HVAC, vinyl windows, plus a stylish RENOVATED KITCHEN w/maple cabinets, granite countertops & stainless steel appliances * Updated bathrooms * LARGE LOT with recently trimmed trees * BONUS SPACE in lower level not counted as finished space but very usable! * Gorgeous stamped concrete patio, steel garage doors * IT'S A GOOD ONE!
Home Details
Home Type
- Single Family
Est. Annual Taxes
- $2,486
Year Built
- Built in 1963
Lot Details
- 9,800 Sq Ft Lot
- Wood Fence
- Many Trees
Parking
- 2 Car Attached Garage
- Garage Door Opener
Home Design
- Traditional Architecture
- Split Level Home
- Composition Roof
- Vinyl Siding
Interior Spaces
- 1,175 Sq Ft Home
- Wet Bar: Ceramic Tiles, Shower Over Tub, Hardwood, Granite Counters, Fireplace
- Built-In Features: Ceramic Tiles, Shower Over Tub, Hardwood, Granite Counters, Fireplace
- Vaulted Ceiling
- Ceiling Fan: Ceramic Tiles, Shower Over Tub, Hardwood, Granite Counters, Fireplace
- Skylights
- Wood Burning Fireplace
- Thermal Windows
- Shades
- Plantation Shutters
- Drapes & Rods
- Family Room
- Living Room with Fireplace
- 2 Fireplaces
- Fire and Smoke Detector
Kitchen
- Eat-In Kitchen
- Electric Oven or Range
- Dishwasher
- Stainless Steel Appliances
- Granite Countertops
- Laminate Countertops
- Wood Stained Kitchen Cabinets
- Disposal
Flooring
- Wood
- Wall to Wall Carpet
- Linoleum
- Laminate
- Stone
- Ceramic Tile
- Luxury Vinyl Plank Tile
- Luxury Vinyl Tile
Bedrooms and Bathrooms
- 3 Bedrooms
- Custom Closet System
- Cedar Closet: Ceramic Tiles, Shower Over Tub, Hardwood, Granite Counters, Fireplace
- Walk-In Closet: Ceramic Tiles, Shower Over Tub, Hardwood, Granite Counters, Fireplace
- Double Vanity
- Bathtub with Shower
Basement
- Garage Access
- Sump Pump
- Fireplace in Basement
- Laundry in Basement
Schools
- Neiman Elementary School
- Sm North High School
Additional Features
- Enclosed patio or porch
- City Lot
- Central Heating and Cooling System
Community Details
- Western View Subdivision
Listing and Financial Details
- Assessor Parcel Number QP84500002-0007
Ownership History
Purchase Details
Home Financials for this Owner
Home Financials are based on the most recent Mortgage that was taken out on this home.Purchase Details
Home Financials for this Owner
Home Financials are based on the most recent Mortgage that was taken out on this home.Purchase Details
Home Financials for this Owner
Home Financials are based on the most recent Mortgage that was taken out on this home.Purchase Details
Home Financials for this Owner
Home Financials are based on the most recent Mortgage that was taken out on this home.Purchase Details
Map
Similar Homes in the area
Home Values in the Area
Average Home Value in this Area
Purchase History
| Date | Type | Sale Price | Title Company |
|---|---|---|---|
| Warranty Deed | -- | None Available | |
| Warranty Deed | -- | Continental Title | |
| Warranty Deed | -- | First American Title | |
| Special Warranty Deed | -- | None Available | |
| Sheriffs Deed | $100,351 | None Available |
Mortgage History
| Date | Status | Loan Amount | Loan Type |
|---|---|---|---|
| Open | $166,150 | New Conventional | |
| Closed | $164,000 | New Conventional | |
| Previous Owner | $163,000 | New Conventional | |
| Previous Owner | $138,217 | FHA |
Property History
| Date | Event | Price | Change | Sq Ft Price |
|---|---|---|---|---|
| 02/25/2019 02/25/19 | Sold | -- | -- | -- |
| 02/02/2019 02/02/19 | Pending | -- | -- | -- |
| 02/01/2019 02/01/19 | For Sale | $185,000 | +13.5% | $157 / Sq Ft |
| 12/13/2013 12/13/13 | Sold | -- | -- | -- |
| 11/15/2013 11/15/13 | Pending | -- | -- | -- |
| 10/25/2013 10/25/13 | For Sale | $163,000 | +5.2% | $139 / Sq Ft |
| 04/29/2013 04/29/13 | Sold | -- | -- | -- |
| 03/26/2013 03/26/13 | Pending | -- | -- | -- |
| 03/21/2013 03/21/13 | For Sale | $154,950 | +138.4% | $132 / Sq Ft |
| 11/16/2012 11/16/12 | Sold | -- | -- | -- |
| 10/22/2012 10/22/12 | Pending | -- | -- | -- |
| 10/01/2012 10/01/12 | For Sale | $65,000 | -- | $55 / Sq Ft |
Tax History
| Year | Tax Paid | Tax Assessment Tax Assessment Total Assessment is a certain percentage of the fair market value that is determined by local assessors to be the total taxable value of land and additions on the property. | Land | Improvement |
|---|---|---|---|---|
| 2024 | $3,590 | $34,063 | $5,959 | $28,104 |
| 2023 | $3,420 | $31,935 | $5,959 | $25,976 |
| 2022 | $3,127 | $29,095 | $5,188 | $23,907 |
| 2021 | $3,016 | $26,266 | $4,507 | $21,759 |
| 2020 | $2,745 | $23,575 | $4,099 | $19,476 |
| 2019 | $2,538 | $21,770 | $3,563 | $18,207 |
| 2018 | $2,486 | $21,240 | $3,244 | $17,996 |
| 2017 | $2,466 | $20,746 | $3,244 | $17,502 |
| 2016 | $2,325 | $19,297 | $3,244 | $16,053 |
| 2015 | $2,232 | $19,297 | $3,244 | $16,053 |
| 2013 | -- | $8,314 | $3,244 | $5,070 |
Source: Heartland MLS
MLS Number: 2146536
APN: QP84500002-0007
- 10012 W 68th St
- 10113 W 65th Dr
- 10924 W 67th St
- 10210 Edelweiss Cir
- 6531 Bluejacket St
- 6513 Ballentine St
- 10700 W 71st Place
- 10242 Edelweiss Cir
- 10806 W 71st Place
- 11002 W 70th Terrace
- 7235 Mastin St
- 6336 Switzer Ln
- 6317 Sherwood Ln
- 4709 Switzer Ln
- 10417 W 73rd Terrace
- 11409 W 68th St
- 11406 W 71st St
- 7238 Flint Dr
- 6136 Ballentine Ave
- 7110 Cody St
