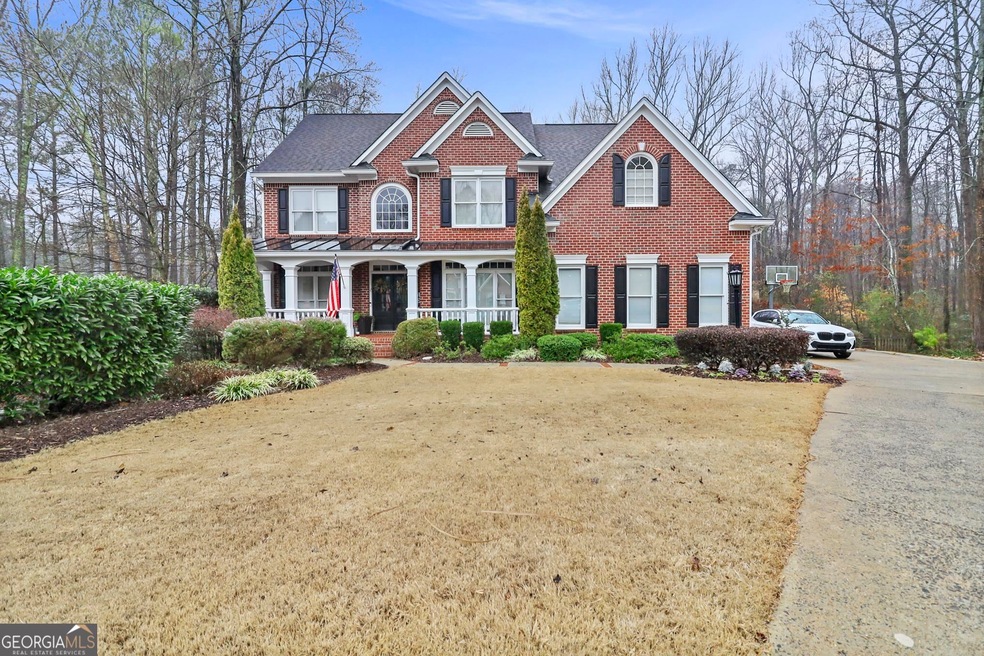Welcome to this immaculate, completely remodeled 6 bedroom and 4bath home that leaves no stone unturned. As you step inside, you'll be greeted by the open concept kitchen and family room, perfect for entertaining guests or spending quality time with family. The guest suite, complete with a full bathroom, offers private space for visitors. Hardwood floors adorn the entire main level, adding a touch of elegance to this beautiful home. You'll also find a separate dining room and office space, providing flexibility and convenience for your everyday needs. Upstairs, the owner's suite awaits with his and hers closets, ensuring ample storage space. The ensuite bathroom features a tile shower, soaking tub, double vanity and heated flooring, creating a luxurious retreat within your own home. Three additional bedrooms, another full bathroom, and laundry room complete the upper level, accommodating your growing family or providing extra space for guests. The basement offers even more living space, with an additional full bathroom, an oversized bedroom, and a large storage area. The mini bar and lounge area, adject to a theater/flex room, is perfect for hosting movie nights or casual gatherings. Step outside into the fenced-in backyard and you'll find a perfect hardscape patio area, ideal for enjoying the evening with family and friends. This home also boasts a cul-de-sac lot, offering a quiet and safe neighborhood for you and your loved ones. Additional features of this stunning home include basement LVP flooring, granite countertops in the kitchen and stainless-steel kitchen appliances. These modern upgrades further enhance the overall appeal and functionality of the already impressive property. Don't miss the opportunity to make this house your home. With its meticulous renovation, spacious layout, and desirable location, this property is a true gem in the real estate market. Schedule a showing today and experience the beauty and comfort of this immaculate home for yourself.

