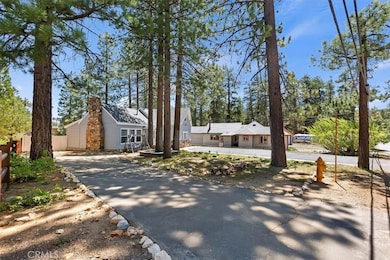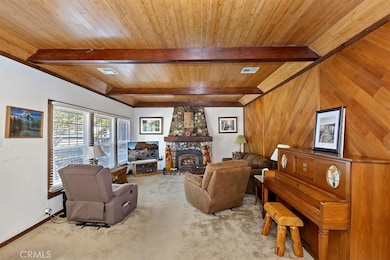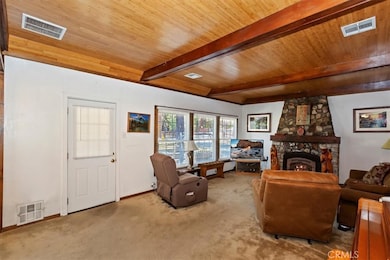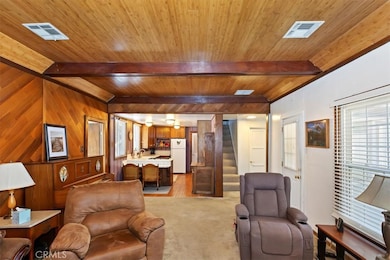
681 Chipmunk Ln Big Bear Lake, CA 92333
Estimated payment $3,307/month
Highlights
- Marina
- Parking available for a boat
- Community Stables
- Big Bear High School Rated A-
- Golf Course Community
- Fishing
About This Home
Walk to the Lake from this Gorgeous MALTBY Cabin! Bring your Boat. Boat Slip is available to purchase 1 block away at Pleasure Point Marina!
Experience true Mountain Cabin with Guest House/ADU. NO DEED RESTRICTION TO SHORT TERM RENTAL. Relax by the Gorgeous Stone Fireplace with Remote Starter. Open Floorplan. 5 Bedrooms which include 1 Bedroom in Guest House/ADU. Wood Flooring. Wood Wainscotting and Ceilings. Seperate Entrance for ADU. Fully Fenced Yard! Oversized Lot has room for Boat & RV Parking! 2 Sheds. Super Clean and Move in Ready! *TERMITE CLEARANCE* Experience Resort Living near the Lake, Village, Restaurants & Shopping.
Private Dock at Pleasure Point is available for $25,000. Short Term Rentals must comply with Local Regulations. NO SLANDER ON THE TITLE (DEED RESTRICTION) WHICH RESTRICTS SHORT TERM RENTALS as a New ADU Permit Contains.
Listing Agent
VIP Premier Realty Corp Brokerage Phone: 909 809-2694 License #02039838 Listed on: 05/22/2025
Property Details
Home Type
- Multi-Family
Est. Annual Taxes
- $6,688
Year Built
- Built in 1940
Lot Details
- 10,500 Sq Ft Lot
- Lot Dimensions are 75x139x75x139
- No Common Walls
- Wood Fence
- Fence is in good condition
- Landscaped
- Level Lot
- Wooded Lot
- Lawn
- Back and Front Yard
- Density is 2-5 Units/Acre
Property Views
- Woods
- Mountain
Home Design
- Duplex
- Cottage
- Log Cabin
- Frame Construction
- Composition Roof
- Metal Siding
- Log Siding
Interior Spaces
- 1,812 Sq Ft Home
- 2-Story Property
- Open Floorplan
- Partially Furnished
- Beamed Ceilings
- ENERGY STAR Qualified Doors
- Insulated Doors
- Entryway
- Family Room with Fireplace
- Combination Dining and Living Room
- Storage
Kitchen
- Breakfast Bar
- Gas Oven
- Gas Range
- Microwave
- Dishwasher
- Kitchen Island
- Disposal
Flooring
- Wood
- Carpet
Bedrooms and Bathrooms
- 5 Bedrooms | 2 Main Level Bedrooms
- Primary Bedroom on Main
- Bathroom on Main Level
- Bathtub
- Walk-in Shower
- Linen Closet In Bathroom
Laundry
- Laundry Room
- Dryer
- Washer
Parking
- Parking Available
- Driveway
- Off-Street Parking
- Parking available for a boat
- RV Access or Parking
Accessible Home Design
- Low Pile Carpeting
- Accessible Parking
Eco-Friendly Details
- Energy-Efficient Windows
- Energy-Efficient Doors
Outdoor Features
- Screened Patio
- Exterior Lighting
- Shed
- Outdoor Grill
Schools
- Bear Valley Unified Elementary School
Utilities
- Forced Air Heating System
- Natural Gas Connected
- Gas Water Heater
- Phone Available
- Cable TV Available
Listing and Financial Details
- Legal Lot and Block 29 / H
- Tax Tract Number 2547
- Assessor Parcel Number 0306145050000
Community Details
Overview
- No Home Owners Association
- 2 Units
- Built by Maltby
- Community Lake
- Near a National Forest
Recreation
- Marina
- Golf Course Community
- Fishing
- Park
- Dog Park
- Water Sports
- Community Stables
- Horse Trails
- Hiking Trails
- Bike Trail
Map
Home Values in the Area
Average Home Value in this Area
Tax History
| Year | Tax Paid | Tax Assessment Tax Assessment Total Assessment is a certain percentage of the fair market value that is determined by local assessors to be the total taxable value of land and additions on the property. | Land | Improvement |
|---|---|---|---|---|
| 2025 | $6,688 | $408,000 | $168,300 | $239,700 |
| 2024 | $6,688 | $400,000 | $165,000 | $235,000 |
| 2023 | $4,813 | $241,459 | $96,584 | $144,875 |
| 2022 | $4,495 | $236,724 | $94,690 | $142,034 |
| 2021 | $4,297 | $232,082 | $92,833 | $139,249 |
| 2020 | $4,297 | $229,702 | $91,881 | $137,821 |
| 2019 | $4,206 | $225,198 | $90,079 | $135,119 |
| 2018 | $4,068 | $220,783 | $88,313 | $132,470 |
| 2017 | $3,946 | $216,454 | $86,581 | $129,873 |
| 2016 | $3,859 | $212,209 | $84,883 | $127,326 |
| 2015 | $3,824 | $209,021 | $83,608 | $125,413 |
| 2014 | $3,767 | $204,926 | $81,970 | $122,956 |
Property History
| Date | Event | Price | Change | Sq Ft Price |
|---|---|---|---|---|
| 07/23/2025 07/23/25 | For Sale | $497,000 | 0.0% | $274 / Sq Ft |
| 07/21/2025 07/21/25 | Pending | -- | -- | -- |
| 07/19/2025 07/19/25 | Price Changed | $497,000 | -4.2% | $274 / Sq Ft |
| 06/26/2025 06/26/25 | Price Changed | $519,000 | -5.5% | $286 / Sq Ft |
| 05/22/2025 05/22/25 | For Sale | $549,000 | -- | $303 / Sq Ft |
Purchase History
| Date | Type | Sale Price | Title Company |
|---|---|---|---|
| Interfamily Deed Transfer | -- | Accommodation | |
| Grant Deed | $250,000 | Chicago Title Inland Empire | |
| Interfamily Deed Transfer | -- | Fidelity National Title Ins | |
| Grant Deed | $140,000 | Fidelity National Title Ins |
Mortgage History
| Date | Status | Loan Amount | Loan Type |
|---|---|---|---|
| Open | $150,000 | New Conventional | |
| Previous Owner | $98,000 | No Value Available |
About the Listing Agent

I'm an expert real estate agent with HOMESMART in Palm Desert, CA and the nearby area, providing home-buyers and sellers with professional, responsive and attentive real estate services. Want an agent who'll really listen to what you want in a home? Need an agent who knows how to effectively market your home so it sells? Give me a call! I'm eager to help and would love to talk to you.
Crisann's Other Listings
Source: California Regional Multiple Listing Service (CRMLS)
MLS Number: HD25108401
APN: 0306-145-05
- 0 Cienega Rd
- 39392 Willow Landing Rd
- 0 Cienega Unit PW20178991
- 39298 Willow Landing Rd
- 615 Chipmunk Ln
- 676 Cienega Rd
- 39401 Willow Landing Rd
- 543 Chipmunk Ln
- 572 Cienega Rd
- 657 Cienega Rd
- 711 Cienega Rd Unit B
- 39414 Ruby Ln
- 39243 Crest Ln
- 755 Cienega Rd Unit B
- 612 Timber Ln
- 39424 Ruby Ln
- 547 Chipmunk Ln
- 535 Cienega Rd
- 799 Cienega Rd
- 799 Cienega Rd Unit C
- 581 Chipmunk Ln
- 723 Cienega Rd Unit C27
- 799 Cienega Rd Unit B
- 765 Iris Dr Unit 2
- 344 Edgemoor Rd
- 560 Edgemoor Rd Unit 1
- 560 Edgemoor Rd Unit 5
- 338 Dover
- 508 Highland Rd
- 542 Highland Rd
- 40008 Big Bear Blvd
- 706 Lupin Ln
- 40249 Esterly Ln
- 40277 Big Bear Blvd
- 653 Temple Ln
- 636 Talmadge Rd
- 718 Talmadge Rd
- 691 Spruce Rd
- 993 Cameron Dr
- 1004 Canyon Rd Unit 2





