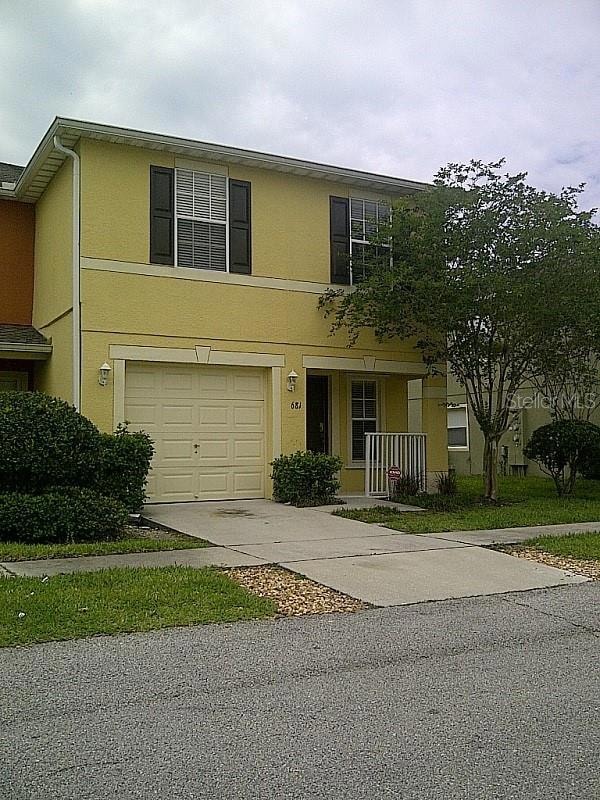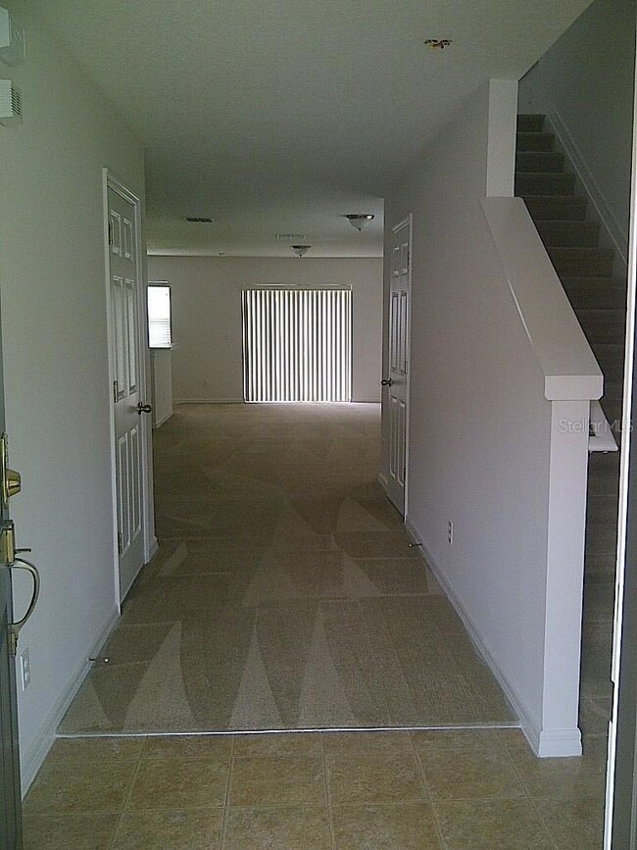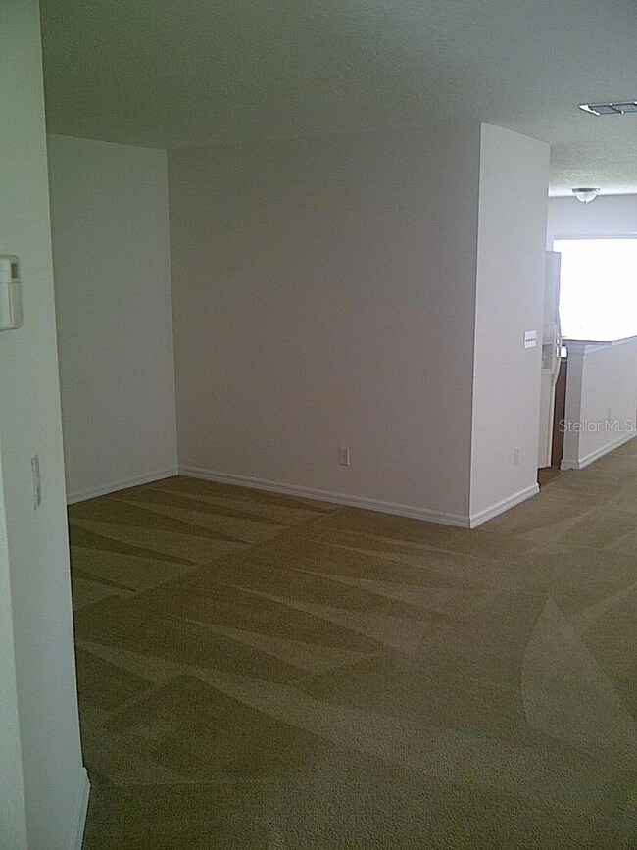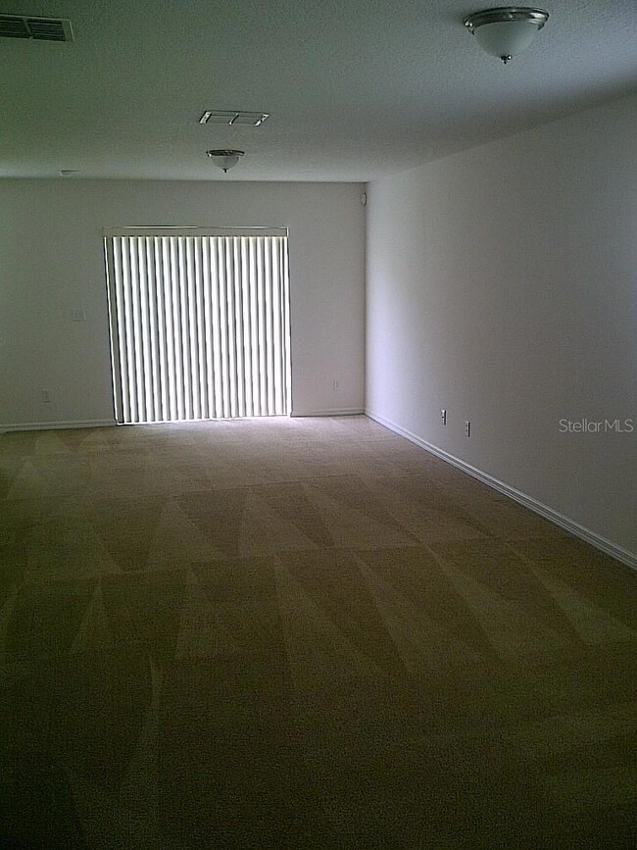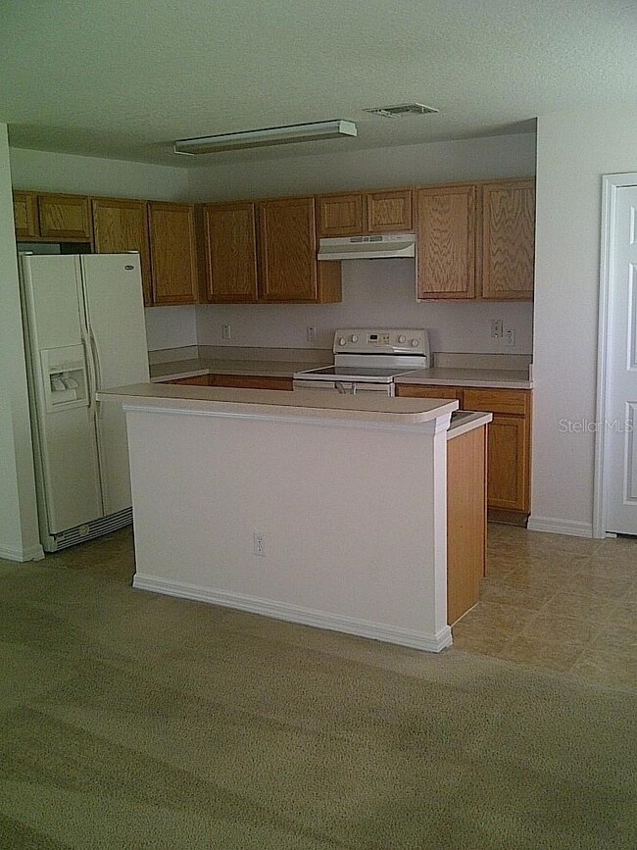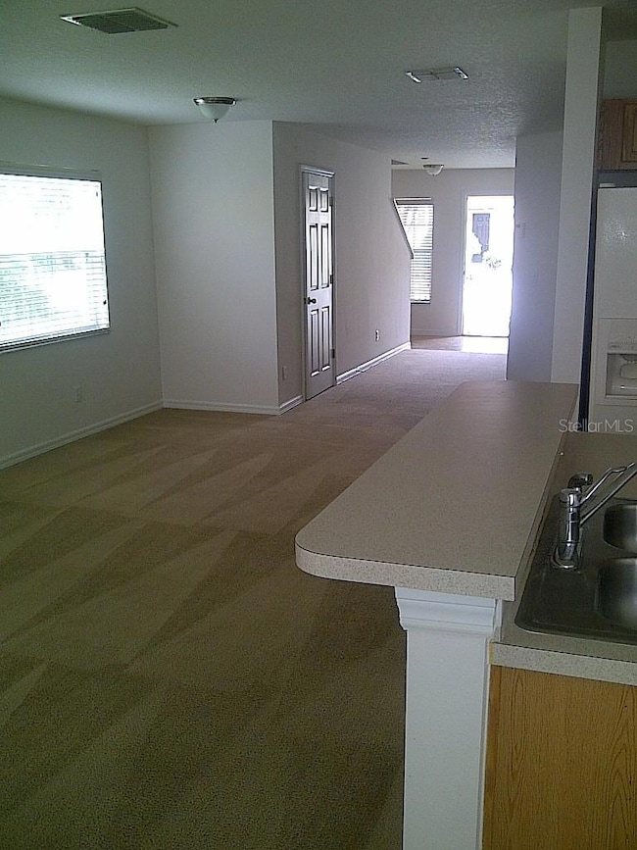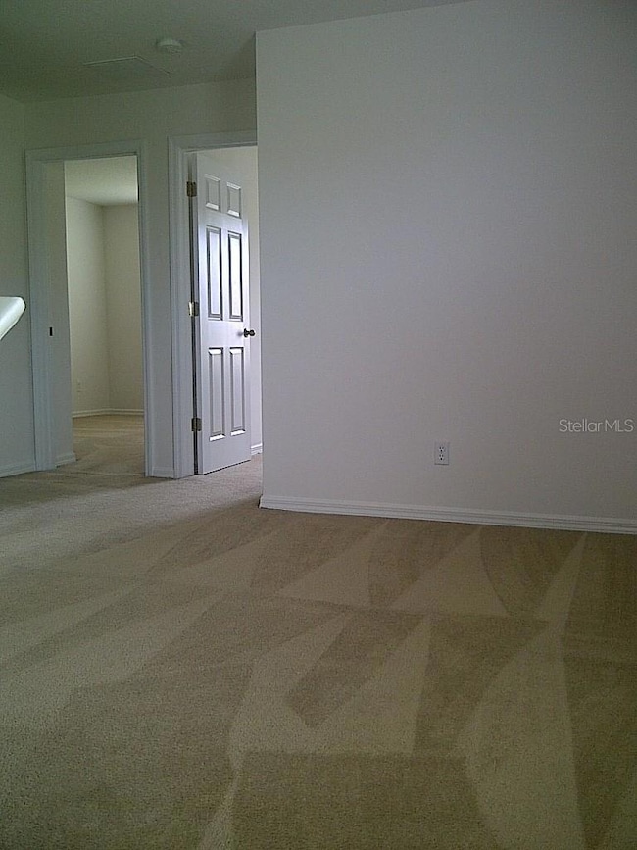681 Cresting Oak Cir Unit 106 Orlando, FL 32824
Highlights
- Open Floorplan
- Separate Formal Living Room
- Front Porch
- Garden View
- Formal Dining Room
- Eat-In Kitchen
About This Home
Location, Location!!! This amazing Townhouse 3 bedrooms, 2.5 bathrooms and 1 car garage, located close to SR/417, Florida's Turnpike, Osceola Parkway, Orange Ave, OBT, Groceries, shopping, Disney World, This townhouse is ready to move in, huge master bedroom with a walk in closet, living room, dining room and family room with a nice size loft on second floor.
Listing Agent
CENTURY 21 CARIOTI Brokerage Phone: 407-354-0074 License #3074433 Listed on: 07/01/2025

Property Details
Home Type
- Mobile/Manufactured
Est. Annual Taxes
- $3,882
Year Built
- Built in 2006
Lot Details
- 951 Sq Ft Lot
- Irrigation Equipment
Parking
- 1 Car Garage
- Garage Door Opener
- Driveway
- On-Street Parking
Home Design
- Bi-Level Home
Interior Spaces
- 1,872 Sq Ft Home
- Open Floorplan
- Ceiling Fan
- Blinds
- Sliding Doors
- Separate Formal Living Room
- Formal Dining Room
- Garden Views
- Fire and Smoke Detector
Kitchen
- Eat-In Kitchen
- Range Hood
- <<microwave>>
- Dishwasher
- Disposal
Flooring
- Carpet
- Ceramic Tile
Bedrooms and Bathrooms
- 3 Bedrooms
- Split Bedroom Floorplan
- Walk-In Closet
Laundry
- Laundry on upper level
- Dryer
- Washer
Utilities
- Central Heating and Cooling System
- Cable TV Available
Additional Features
- Front Porch
- Single Wide
Listing and Financial Details
- Residential Lease
- Security Deposit $2,200
- Property Available on 7/1/25
- The owner pays for recreational, sewer, trash collection, water
- 12-Month Minimum Lease Term
- $85 Application Fee
- 8 to 12-Month Minimum Lease Term
- Assessor Parcel Number 26-24-29-6054-01-060
Community Details
Overview
- Property has a Home Owners Association
- Oakcrest At Southmeadow Condominium Association
- Oakcrest/Southmeadowph N Subdivision
- On-Site Maintenance
- Association Owns Recreation Facilities
- The community has rules related to vehicle restrictions
Recreation
- Community Playground
- Park
Pet Policy
- Pet Deposit $250
- 1 Pet Allowed
- $250 Pet Fee
- Small pets allowed
Map
Source: Stellar MLS
MLS Number: O6323363
APN: 26-2429-6054-01-060
- 572 Cresting Oak Cir Unit 19
- 565 Cresting Oak Cir Unit 87
- 624 Cresting Oak Cir Unit 32
- 725 Cresting Oak Cir Unit 117
- 509 Cresting Oak Cir Unit 73
- 633 Flower Fields Ln
- 512 Flower Fields Ln
- 740 Flower Fields Ln
- 13480 Applerose Ln Unit 19
- 272 Glowing Peace Ln Unit 48
- 13940 Corrine Key Place
- 13900 Corrine Key Place
- 14106 S Breeze Ct
- 1413 Timberbend Cir
- 14852 Harvest St
- 1208 Sandestin Way
- 13140 Summerton Dr
- 14417 Jasmine Glen Dr
- 14200 Crystal Key Place
- 10937 Prairie Hawk Dr
- 605 Cresting Oak Cir Unit 97
- 609 Cresting Oak Cir Unit 98
- 624 Cresting Oak Cir Unit 624
- 753 Cresting Oak Cir Unit 124
- 13495 Applerose Ln Unit 26
- 14000 Boca Key Dr
- 13515 Tea Rose Way Unit 126
- 13940 Corrine Key Place
- 235 Glowing Peace Ln
- 13418 Tea Rose Way Unit 103
- 14208 Boca Key Dr
- 13433 Meadowfield Dr
- 13429 Meadowfield Dr
- 14017 Fairwinds Ct
- 14250 Boca Key Dr
- 1233 Sandbrook Dr
- 13000 Breaking Dawn Dr
- 1258 Lucaya Cir
- 738 Lake Biscayne Way
- 14716 Laguna Beach Cir
