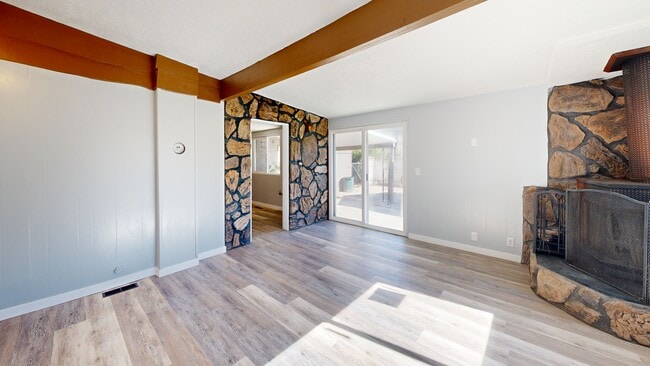
Estimated payment $2,087/month
Highlights
- Hot Property
- Mature Trees
- Rambler Architecture
- Updated Kitchen
- Mountain View
- No HOA
About This Home
Welcome to this stunning 4-bedroom, 2-bathroom home! Featuring 1,500 sq. ft. of thoughtfully designed living space, this recently remodeled single-level home perfectly blends modern comfort with classic charm. Step inside to discover an inviting open floor plan filled with natural light, fresh finishes, and stylish updates throughout. The spacious living area flows seamlessly into the beautifully upgraded kitchen. All four bedrooms are generously sized, offering flexibility for a home office, guest room, or growing family. Both bathrooms have been tastefully updated with contemporary fixtures and tile work, giving the home a clean, modern feel. Outside, enjoy a large fenced yard-perfect for gatherings, gardening, or relaxing under the mountain views. The attached 1-car garage adds convenience and extra storage. Located in a quiet, established neighborhood just minutes from Weber State University, hiking trails, parks, shopping, and downtown Ogden, this home truly has it all-style, location, and move-in-ready comfort.
Home Details
Home Type
- Single Family
Est. Annual Taxes
- $2,433
Year Built
- Built in 1959
Lot Details
- 7,405 Sq Ft Lot
- Property is Fully Fenced
- Landscaped
- Mature Trees
- Property is zoned Single-Family
Parking
- 1 Car Attached Garage
Home Design
- Rambler Architecture
- Flat Roof Shape
- Brick Exterior Construction
- Membrane Roofing
Interior Spaces
- 1,500 Sq Ft Home
- 1-Story Property
- Includes Fireplace Accessories
- Double Pane Windows
- Window Treatments
- Sliding Doors
- Mountain Views
- Updated Kitchen
- Electric Dryer Hookup
Flooring
- Carpet
- Tile
Bedrooms and Bathrooms
- 4 Main Level Bedrooms
- 2 Full Bathrooms
Accessible Home Design
- ADA Inside
- Level Entry For Accessibility
Outdoor Features
- Separate Outdoor Workshop
- Outbuilding
Schools
- Lincoln Elementary School
- Highland Middle School
- Ben Lomond High School
Utilities
- No Cooling
- Forced Air Heating System
- Natural Gas Connected
Community Details
- No Home Owners Association
Listing and Financial Details
- Assessor Parcel Number 11-053-0018
Matterport 3D Tour
Floorplan
Map
Home Values in the Area
Average Home Value in this Area
Tax History
| Year | Tax Paid | Tax Assessment Tax Assessment Total Assessment is a certain percentage of the fair market value that is determined by local assessors to be the total taxable value of land and additions on the property. | Land | Improvement |
|---|---|---|---|---|
| 2025 | $2,433 | $356,720 | $115,009 | $241,711 |
| 2024 | $266 | $345,000 | $115,009 | $229,991 |
| 2023 | $2,271 | $329,000 | $109,850 | $219,150 |
| 2022 | $507 | $369,000 | $90,005 | $278,995 |
| 2021 | $123 | $248,000 | $55,042 | $192,958 |
| 2020 | $84 | $217,000 | $39,983 | $177,017 |
| 2019 | $1,556 | $179,000 | $35,004 | $143,996 |
| 2018 | $1,295 | $148,000 | $30,086 | $117,914 |
| 2017 | $1,106 | $118,000 | $27,088 | $90,912 |
| 2016 | $1,030 | $59,454 | $13,507 | $45,947 |
| 2015 | -- | $49,087 | $13,507 | $35,580 |
| 2014 | -- | $48,682 | $10,829 | $37,853 |
Property History
| Date | Event | Price | List to Sale | Price per Sq Ft |
|---|---|---|---|---|
| 10/22/2025 10/22/25 | For Sale | $359,900 | -- | $240 / Sq Ft |
Purchase History
| Date | Type | Sale Price | Title Company |
|---|---|---|---|
| Personal Reps Deed | -- | Onrecord Title | |
| Interfamily Deed Transfer | -- | None Available | |
| Interfamily Deed Transfer | -- | None Available |
About the Listing Agent

Marino Martinez is dedicated to helping his clients find the properties. Whether you are buying, selling, or leasing a property or just curious about the local market, he would love to offer his support and services. He knows the local community both as an agent and a neighbor and can help guide you through the nuances of our local market. With access to top listings, a worldwide network, exceptional marketing strategies, and cutting-edge technology, he works hard to make your real estate
Marino's Other Listings
Source: UtahRealEstate.com
MLS Number: 2118839
APN: 11-053-0018
- 621 E 925 N
- 556 E 1050 N Unit 102
- 929 N 550 E Unit 15
- 1000 N 525 E Unit 89
- 1116 N Jefferson Ave
- 1010 N 525 E Unit 90
- 844 N Liberty Ave Unit 246
- 1020 N 525 E Unit 91
- 607 E 875 N
- 526 E 980 N Unit 62
- 1041 N 525 E Unit 84
- 511 E 950 N Unit 34
- 836 E 1100 N
- 500 E 980 N Unit 58
- 931 N 500 E
- 559 E 825 N
- 1228 N Jefferson Ave
- 448 E 900 N Unit 6
- 436 E 875 N
- 725 E 1300 N
- 551 E 900 St N
- 1169 N Orchard Ave
- 641 E 750 N Unit 1
- 674 E 675 N
- 674 E 675 N Unit 3
- 674 E 675 N Unit 1
- 405 E 475 N
- 1454 N Fowler Ave
- 483 E 1525 N
- 381 N Washington Blvd
- 1746 N 600 E Unit B
- 487 Second St
- 137 E Southwell St Unit 16
- 1750 N 400 E
- 146 Harrison Blvd Unit apartment
- 1014 7th St
- 1014 7th St Unit A
- 130 7th St Unit C303
- 115 E 2300 N
- 248 W Downs Cir





