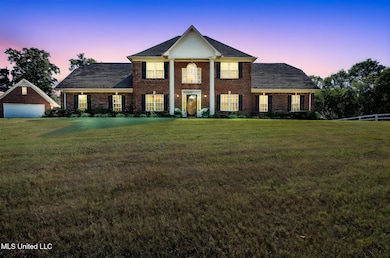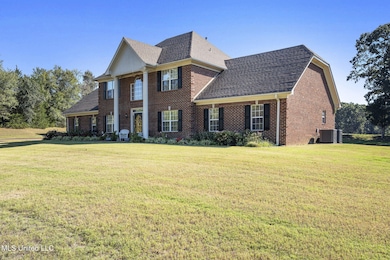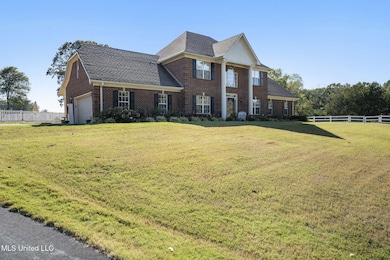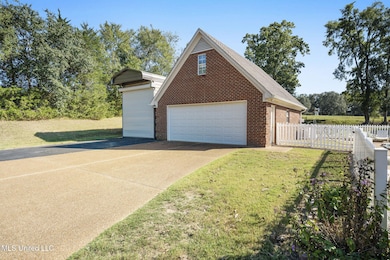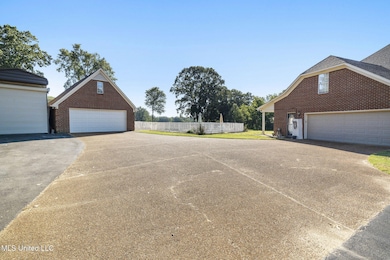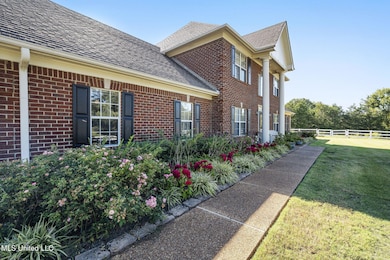681 Gaines Rd Hernando, MS 38632
Estimated payment $3,582/month
Highlights
- Private Pool
- 9.13 Acre Lot
- Double Oven
- Oak Grove Central Elementary School Rated A
- Farm
- Fireplace
About This Home
If you are looking for a beautiful and spacious custom home on 9.13 acres, with everything already in place for cattle or horses, this is it. Five minutes from downtown Hernando. Beautifully fenced rolling pastures. Pool, yes. Storm Shelter, yes. Attached and Detached Garages, yes. Enclosed RV Barn with 12 foot doors, yes. Multi-stall Tractor Shed, yes. Horse Stalls and Tack Room, yes. Stocked pond, yes. Garden Spot with veggies, yes. Study/Office Down and Study/Office, up., yes. Kitchen has corian countertops, double ovens, breakfast bar and two pantries. Huge Main Bath includes jetted tub, walk in shower, two large closets and double sinks.
Home Details
Home Type
- Single Family
Est. Annual Taxes
- $1,858
Year Built
- Built in 1999
Lot Details
- 9.13 Acre Lot
- Fenced
Parking
- 4 Car Attached Garage
Home Design
- Architectural Shingle Roof
Interior Spaces
- 3,378 Sq Ft Home
- 2-Story Property
- Fireplace
- Awning
- Aluminum Window Frames
- Double Oven
Flooring
- Concrete
- Tile
Bedrooms and Bathrooms
- 4 Bedrooms
Home Security
- Home Security System
- Fire and Smoke Detector
Schools
- Hernando Elementary And Middle School
- Hernando High School
Utilities
- Cooling Available
- Heating Available
- Private Sewer
Additional Features
- Private Pool
- Farm
Community Details
- Walker Hills Subdivision
Listing and Financial Details
- Assessor Parcel Number 4081120000001704
Map
Home Values in the Area
Average Home Value in this Area
Tax History
| Year | Tax Paid | Tax Assessment Tax Assessment Total Assessment is a certain percentage of the fair market value that is determined by local assessors to be the total taxable value of land and additions on the property. | Land | Improvement |
|---|---|---|---|---|
| 2025 | $1,536 | $25,897 | $4,565 | $21,332 |
| 2024 | $1,858 | $25,897 | $4,565 | $21,332 |
| 2023 | $1,858 | $25,897 | $0 | $0 |
| 2022 | $1,858 | $25,897 | $4,565 | $21,332 |
| 2021 | $1,858 | $25,897 | $4,565 | $21,332 |
| 2020 | $1,858 | $25,897 | $0 | $0 |
| 2019 | $1,858 | $25,897 | $4,565 | $21,332 |
| 2017 | $1,889 | $47,583 | $26,074 | $21,509 |
| 2016 | $1,872 | $25,911 | $4,565 | $21,346 |
| 2015 | $2,635 | $47,257 | $25,911 | $21,346 |
| 2014 | $2,178 | $24,366 | $0 | $0 |
| 2013 | $2,390 | $24,367 | $0 | $0 |
Property History
| Date | Event | Price | List to Sale | Price per Sq Ft | Prior Sale |
|---|---|---|---|---|---|
| 10/06/2025 10/06/25 | For Sale | $659,900 | +89.1% | $195 / Sq Ft | |
| 03/24/2014 03/24/14 | Sold | -- | -- | -- | View Prior Sale |
| 03/17/2014 03/17/14 | Pending | -- | -- | -- | |
| 07/23/2013 07/23/13 | For Sale | $349,000 | -- | $109 / Sq Ft |
Purchase History
| Date | Type | Sale Price | Title Company |
|---|---|---|---|
| Interfamily Deed Transfer | -- | None Available | |
| Interfamily Deed Transfer | -- | None Available | |
| Warranty Deed | -- | First National Title Llc |
Mortgage History
| Date | Status | Loan Amount | Loan Type |
|---|---|---|---|
| Closed | $164,000 | New Conventional |
Source: MLS United
MLS Number: 4127813
APN: 4081120000001704
- 0 Gaines Rd
- 1201 Wheeler Rd
- 537 Thunderbird Dr N
- 8722 Bobwhite Dr
- 8803 Howling Fox Cove
- 7848 Missy Cove
- 8420 Milne Way
- 753 S Thunderbird Dr
- 650 Smoke Stack Dr
- 0 Ranch Rd
- 2733 Wheeler Rd
- Ranch Road Lot: 1
- 5441 Grays Valley Dr
- 5333 Cane Creek Cove
- 5341 Cane Creek Cove
- 5337 Cane Creek Cove
- 5336 Cane Creek Cove
- 5199 Brook Ln
- 1611 Cane Creek Dr
- 1570 Cane Creek Dr
- 3160 Magnolia Bloom Dr
- 940 Dougherty St
- 3032 Magnolia Dr
- 3135 Quartz Dr
- 1118 Greenwich Dr
- 284 Fountain Ln
- 2441 Memphis St Unit 3
- 2294 Northview St
- 2402 Mason Dr
- 2159 Shady Grove Cove
- 2321 McIngvale Rd
- 885 Tunica Trail
- 748 Northwood West Cove
- 145 Sandpiper Dr
- 764 Northwood Cove W
- 1705 Cedar Lake Cove
- 2534 Ac Freeman Dr W
- 5600 Countyline Desoto Rd
- 216 Fawn Dr N
- 465 Augusta Dr

