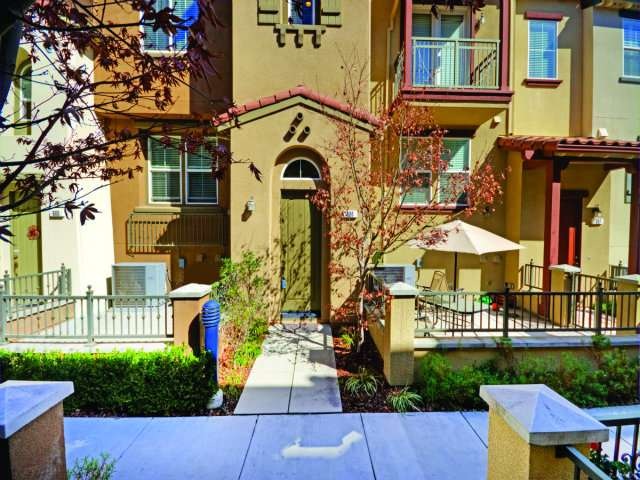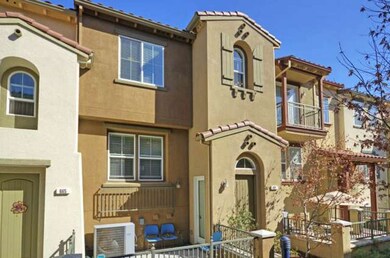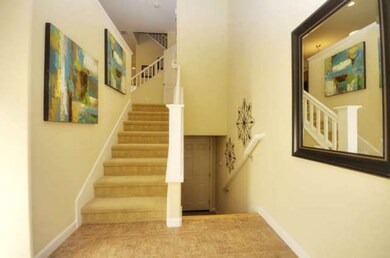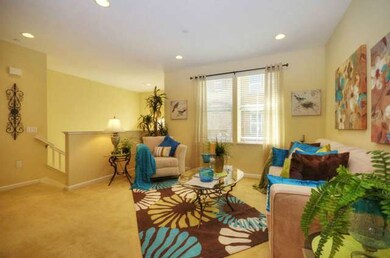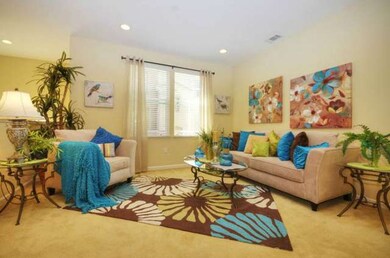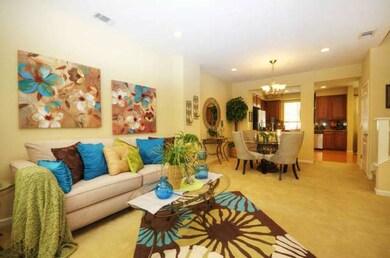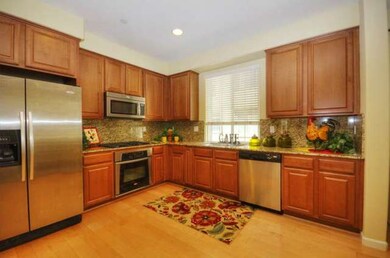
681 Mente Linda Loop Milpitas, CA 95035
Highlights
- Primary Bedroom Suite
- Mountain View
- Contemporary Architecture
- Pearl Zanker Elementary School Rated A-
- Clubhouse
- 1-minute walk to John McDermott Park
About This Home
As of April 2022AMAZING CIELO TERRA SERENA!CONTEMPORARY KB TOWNHOME!$$$ IN UPGRADES*GRANITE COUNTERS IN KITCHEN,HARDWOOD FLOORS,STAINMASTER CARPET*RECESSED LIGHTING,FORMAL LIV/DIN RM COMBO*SEP FAM RM,INFORMAL DIN AREA*BONUS RM,INS LAUNDRY,WASHER/DRYER,REFRIG STAY*VAULTED CEILINGS,A/C,WOOD BLINDS,COPPER PLUMBING*SEMI-PRIVATE COURTYARD,2 CAR GAR*HOA DUES $215,INCL POOL/SPA,CLUBHOUSE*CHILDRNS PLAY AREA*PERFECT 10!GO
Last Agent to Sell the Property
Legacy Real Estate & Associates License #00985361 Listed on: 02/21/2014
Townhouse Details
Home Type
- Townhome
Est. Annual Taxes
- $15,338
Year Built
- Built in 2007
Parking
- 2 Car Garage
- Garage Door Opener
Home Design
- Contemporary Architecture
- Slab Foundation
- Tile Roof
Interior Spaces
- 1,817 Sq Ft Home
- High Ceiling
- Double Pane Windows
- Formal Entry
- Separate Family Room
- Combination Dining and Living Room
- Bonus Room
- Mountain Views
Kitchen
- Breakfast Area or Nook
- Built-In Oven
- Microwave
- Dishwasher
- Disposal
Flooring
- Wood
- Tile
Bedrooms and Bathrooms
- 3 Bedrooms
- Primary Bedroom Suite
- Bathtub with Shower
- Walk-in Shower
Laundry
- Dryer
- Washer
Utilities
- Forced Air Heating and Cooling System
Listing and Financial Details
- Assessor Parcel Number 086-62-013
Community Details
Overview
- Property has a Home Owners Association
- Association fees include landscaping / gardening, pool spa or tennis, management fee, common area electricity, exterior painting, insurance - common area
- Terra Serena Association
Amenities
- Sauna
- Clubhouse
Recreation
- Sport Court
- Community Playground
- Community Pool
Ownership History
Purchase Details
Home Financials for this Owner
Home Financials are based on the most recent Mortgage that was taken out on this home.Purchase Details
Purchase Details
Home Financials for this Owner
Home Financials are based on the most recent Mortgage that was taken out on this home.Purchase Details
Home Financials for this Owner
Home Financials are based on the most recent Mortgage that was taken out on this home.Similar Homes in the area
Home Values in the Area
Average Home Value in this Area
Purchase History
| Date | Type | Sale Price | Title Company |
|---|---|---|---|
| Grant Deed | $1,380,000 | Fidelity National Title | |
| Interfamily Deed Transfer | -- | None Available | |
| Grant Deed | $708,000 | Old Republic Title Company | |
| Grant Deed | $660,000 | First American Title Company |
Mortgage History
| Date | Status | Loan Amount | Loan Type |
|---|---|---|---|
| Previous Owner | $309,800 | New Conventional | |
| Previous Owner | $309,800 | New Conventional | |
| Previous Owner | $350,400 | Adjustable Rate Mortgage/ARM | |
| Previous Owner | $100,000 | Credit Line Revolving | |
| Previous Owner | $450,000 | New Conventional | |
| Previous Owner | $531,000 | New Conventional | |
| Previous Owner | $527,832 | Purchase Money Mortgage |
Property History
| Date | Event | Price | Change | Sq Ft Price |
|---|---|---|---|---|
| 04/18/2022 04/18/22 | Sold | $1,380,000 | +6.2% | $759 / Sq Ft |
| 03/31/2022 03/31/22 | Pending | -- | -- | -- |
| 03/16/2022 03/16/22 | For Sale | $1,299,000 | +83.5% | $715 / Sq Ft |
| 04/01/2014 04/01/14 | Sold | $708,000 | +2.9% | $390 / Sq Ft |
| 03/05/2014 03/05/14 | Pending | -- | -- | -- |
| 02/21/2014 02/21/14 | For Sale | $688,000 | -- | $379 / Sq Ft |
Tax History Compared to Growth
Tax History
| Year | Tax Paid | Tax Assessment Tax Assessment Total Assessment is a certain percentage of the fair market value that is determined by local assessors to be the total taxable value of land and additions on the property. | Land | Improvement |
|---|---|---|---|---|
| 2024 | $15,338 | $1,275,000 | $637,500 | $637,500 |
| 2023 | $15,338 | $1,250,000 | $625,000 | $625,000 |
| 2022 | $10,385 | $817,844 | $408,922 | $408,922 |
| 2021 | $10,219 | $801,808 | $400,904 | $400,904 |
| 2020 | $10,040 | $793,588 | $396,794 | $396,794 |
| 2019 | $9,918 | $778,028 | $389,014 | $389,014 |
| 2018 | $9,425 | $762,774 | $381,387 | $381,387 |
| 2017 | $9,295 | $747,818 | $373,909 | $373,909 |
| 2016 | $8,923 | $733,156 | $366,578 | $366,578 |
| 2015 | $8,826 | $722,144 | $361,072 | $361,072 |
| 2014 | $8,502 | $706,964 | $424,100 | $282,864 |
Agents Affiliated with this Home
-
Kashif Husain

Seller's Agent in 2022
Kashif Husain
Intero Real Estate Services
(408) 449-2426
89 in this area
113 Total Sales
-
Ovais Husain

Seller Co-Listing Agent in 2022
Ovais Husain
Intero Real Estate Services
(408) 564-9203
71 in this area
89 Total Sales
-
Wing Liew

Buyer's Agent in 2022
Wing Liew
Wing Investments
(408) 209-3118
6 in this area
21 Total Sales
-
S
Buyer's Agent in 2022
Sheri Luongo
Mark Atherton, Broker
-
Debbie Rossetto

Seller's Agent in 2014
Debbie Rossetto
Legacy Real Estate & Associates
(408) 262-7900
40 in this area
109 Total Sales
-
Priya Viswa

Buyer's Agent in 2014
Priya Viswa
North East Realty
(408) 707-8170
7 in this area
44 Total Sales
Map
Source: MLSListings
MLS Number: ML81405410
APN: 083-14-013
- 690 Claridad Loop Unit 11E
- 700 S Abel St Unit 204
- 366 San Petra Ct Unit 2
- 378 San Miguel Ct Unit 2
- 325 San Miguel Ct Unit 2
- 303 Junipero Dr Unit 1
- 800 S Abel St Unit 507
- 800 S Abel St Unit 101
- 50 Serra Way
- 882 Inspiration Place Unit 37
- 896 Towne Dr Unit 168
- 1101 S Main St Unit 216
- 1087 Starlite Dr
- 0 Railroad Ave
- 21 Pond Ct Unit 2368
- 1305 Sunrise Way
- 190 Images Cir
- 7280 Marylinn Dr
- 135 Lonetree Ct
- 1507 Canal St
