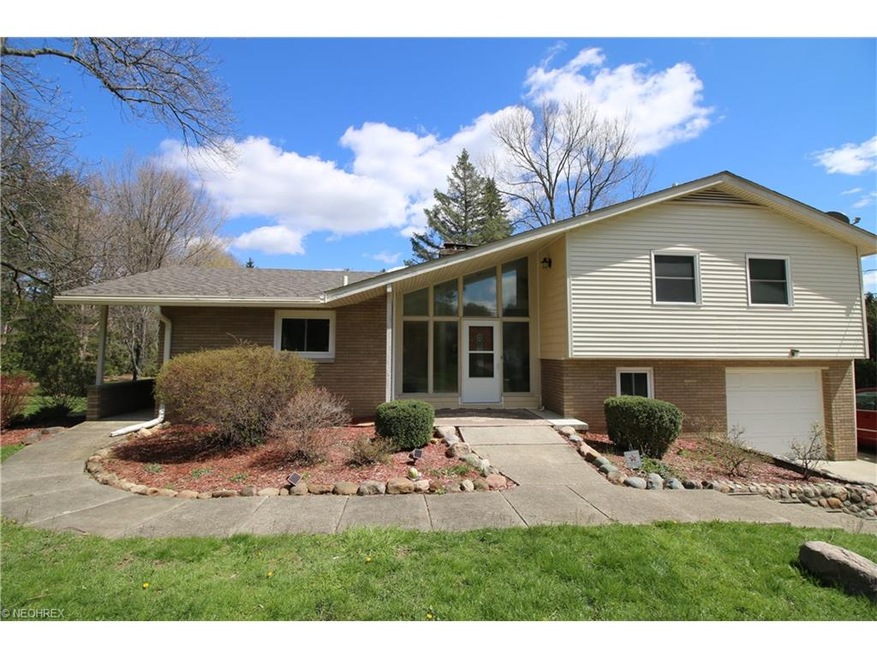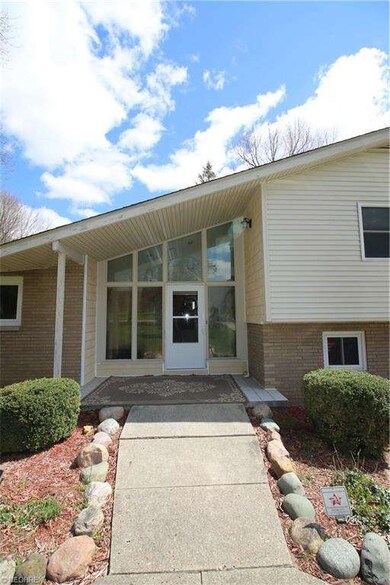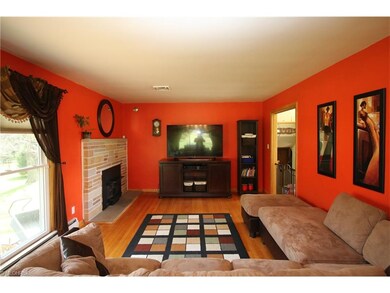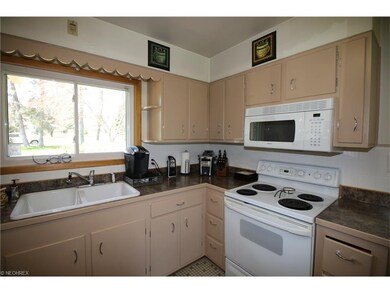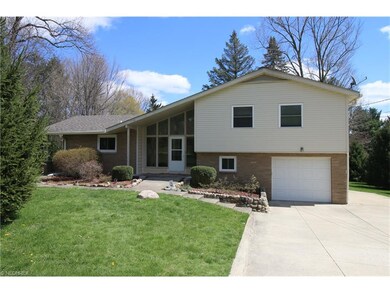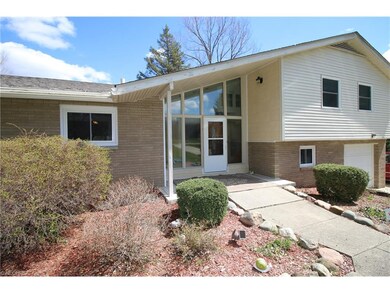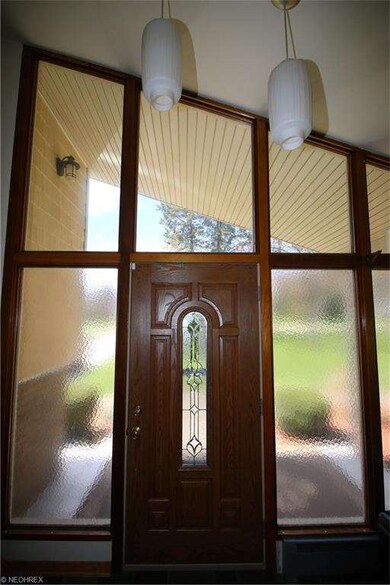
Highlights
- Water Views
- Deck
- 2 Fireplaces
- Richfield Elementary School Rated A-
- Pond
- 1 Car Attached Garage
About This Home
As of December 2022Lovely 3 bedroom, 2 bath Split Level on 1.5 acres of rolling hills, mature trees, pond and creek. Many updates in this well cared for home including new roof 2014, siding and windows 2008. Spacious foyer with large windows allow for plenty of natural sunlight, perfect for the built-in planters awaiting your green thumb! Great room is perfect for entertaining and is ready for cold winter nights with built-in wood burning fireplace. Boasting a covered side porch off the kitchen with pond view where Herons visit often, this is a great place for rockers and enjoying that morning cup of coffee. Recreation room has sliders leading to patio with creek view and is hard wired for flat screen TV and HDMI. This wonderful property has just enough space and plenty of land to make this your next place to call home! One year home warranty. Schedule a showing today!
Last Agent to Sell the Property
Keller Williams Chervenic Rlty License #337861 Listed on: 04/12/2016

Home Details
Home Type
- Single Family
Est. Annual Taxes
- $2,897
Year Built
- Built in 1963
Lot Details
- 1.57 Acre Lot
Home Design
- Split Level Home
- Brick Exterior Construction
- Asphalt Roof
- Vinyl Construction Material
Interior Spaces
- 1,548 Sq Ft Home
- 2 Fireplaces
- Water Views
Kitchen
- Range
- Dishwasher
Bedrooms and Bathrooms
- 3 Bedrooms
Laundry
- Dryer
- Washer
Basement
- Walk-Out Basement
- Partial Basement
Parking
- 1 Car Attached Garage
- Heated Garage
- Garage Drain
Outdoor Features
- Pond
- Spring on Lot
- Deck
Utilities
- Central Air
- Heating System Uses Steam
- Heating System Uses Gas
- Well
- Water Softener
- Septic Tank
Listing and Financial Details
- Assessor Parcel Number 0401915
Ownership History
Purchase Details
Home Financials for this Owner
Home Financials are based on the most recent Mortgage that was taken out on this home.Purchase Details
Home Financials for this Owner
Home Financials are based on the most recent Mortgage that was taken out on this home.Purchase Details
Home Financials for this Owner
Home Financials are based on the most recent Mortgage that was taken out on this home.Purchase Details
Similar Homes in Akron, OH
Home Values in the Area
Average Home Value in this Area
Purchase History
| Date | Type | Sale Price | Title Company |
|---|---|---|---|
| Special Warranty Deed | $276,000 | Omega Title | |
| Survivorship Deed | $185,271 | Village Title | |
| Survivorship Deed | $160,000 | First American Title Ins Co | |
| Interfamily Deed Transfer | -- | Attorney |
Mortgage History
| Date | Status | Loan Amount | Loan Type |
|---|---|---|---|
| Open | $220,800 | New Conventional | |
| Previous Owner | $148,216 | New Conventional | |
| Previous Owner | $125,000 | Purchase Money Mortgage |
Property History
| Date | Event | Price | Change | Sq Ft Price |
|---|---|---|---|---|
| 12/14/2022 12/14/22 | Sold | $276,000 | +0.4% | $184 / Sq Ft |
| 11/28/2022 11/28/22 | Pending | -- | -- | -- |
| 11/19/2022 11/19/22 | Price Changed | $275,000 | -6.3% | $183 / Sq Ft |
| 11/11/2022 11/11/22 | For Sale | $293,500 | +58.4% | $195 / Sq Ft |
| 06/30/2016 06/30/16 | Sold | $185,271 | +3.0% | $120 / Sq Ft |
| 04/20/2016 04/20/16 | Pending | -- | -- | -- |
| 04/12/2016 04/12/16 | For Sale | $179,900 | -- | $116 / Sq Ft |
Tax History Compared to Growth
Tax History
| Year | Tax Paid | Tax Assessment Tax Assessment Total Assessment is a certain percentage of the fair market value that is determined by local assessors to be the total taxable value of land and additions on the property. | Land | Improvement |
|---|---|---|---|---|
| 2025 | $4,551 | $87,094 | $31,836 | $55,258 |
| 2024 | $4,551 | $87,094 | $31,836 | $55,258 |
| 2023 | $4,551 | $87,094 | $31,836 | $55,258 |
| 2022 | $3,614 | $59,294 | $22,421 | $36,873 |
| 2021 | $3,531 | $59,294 | $22,421 | $36,873 |
| 2020 | $3,461 | $59,290 | $22,420 | $36,870 |
| 2019 | $3,305 | $53,100 | $21,300 | $31,800 |
| 2018 | $3,266 | $53,100 | $21,300 | $31,800 |
| 2017 | $2,897 | $53,100 | $21,300 | $31,800 |
| 2016 | $3,009 | $46,720 | $21,300 | $25,420 |
| 2015 | $2,897 | $46,720 | $21,300 | $25,420 |
| 2014 | $2,818 | $46,720 | $21,300 | $25,420 |
| 2013 | $2,782 | $46,720 | $21,300 | $25,420 |
Agents Affiliated with this Home
-
Beth Lid

Seller's Agent in 2022
Beth Lid
Howard Hanna
(330) 686-1166
1 in this area
82 Total Sales
-
Sylvia Incorvaia

Buyer's Agent in 2022
Sylvia Incorvaia
EXP Realty, LLC.
(216) 316-1893
4 in this area
2,670 Total Sales
-
Darlene Hall

Seller's Agent in 2016
Darlene Hall
Keller Williams Chervenic Rlty
(330) 472-1158
9 in this area
463 Total Sales
Map
Source: MLS Now
MLS Number: 3798193
APN: 04-01915
- 635 N Hametown Rd
- 812 Spring Water Dr
- 4484 Ranchwood Spur
- 1038 N Hametown Rd
- 4609 Barnsleigh Dr Unit 47
- 4643 Barnsleigh Dr Unit 46
- 4694 Ranchwood Rd
- 4700 Barnsleigh Dr
- 575 Pine Point Dr
- 3773 N Shore Dr
- 634 Timber Creek Dr
- 3721 Sanctuary Dr
- 4837 Arbour Green Dr
- 255 Harmony Hills Dr
- 967 Robinwood Hills Dr
- V/L 4655 Medina Rd
- 1405 Foxchase Dr
- 31 Westwick Way
- 3654 Sparrow Pond Cir Unit 47
- 1463 Reserve Dr
