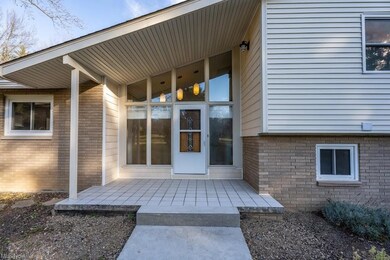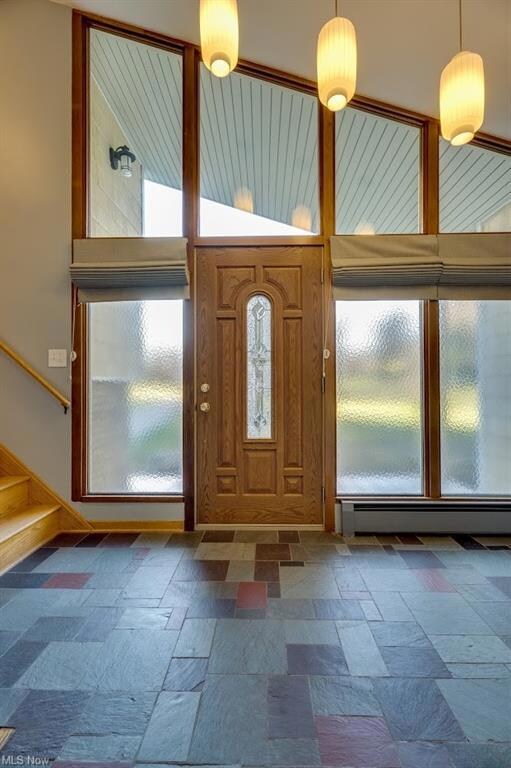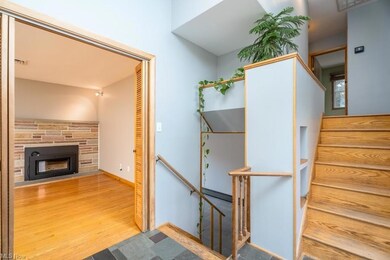
Highlights
- Water Views
- Pond
- Porch
- Richfield Elementary School Rated A-
- 2 Fireplaces
- 1 Car Attached Garage
About This Home
As of December 2022Welcome to this stylish and meticulously maintained home on a remarkable lot. This three bedroom split level home sits on the prettiest 1.5 acres of mature land with a shared pond and a stream running under a wooden footbridge. There is a large area that has been fenced in for pets or children. The wilder part of the property has a charming garden shed and a large (new) shed or barn for storage. The home takes full advantage its surroundings with large windows looking out to the backyard and a covered porch that has views of the pond. This split level home has three levels with mid-century modern details scattered throughout. The foyer is flooded with light and features built in planter boxes. The great room has original wood floors, a fireplace with a wood burning heater insert and spectacular views of the back part of the property. The fully applianced kitchen is spotless and has ample counter space. The lower level has a living room with a decorative fireplace, new ceramic floors, sliding doors to the back yard and a freshly remodeled bathroom. A bright basement utility room has additional storage space. The second story of this home has three bedrooms sharing a full bathroom. All three bedrooms have original wood flooring and large closets. The list of updates to this home is truly impressive. From the boiler (2016) to the water heater (2020), you are going to like what you find here. The home has a whole house generator and a one year HSA home warranty for peace of mind.
Home Details
Home Type
- Single Family
Est. Annual Taxes
- $3,461
Year Built
- Built in 1963
Lot Details
- 1.57 Acre Lot
- Lot Dimensions are 201x347
- West Facing Home
- Partially Fenced Property
- Chain Link Fence
Property Views
- Water
- Woods
Home Design
- Split Level Home
- Brick Exterior Construction
- Asphalt Roof
- Vinyl Construction Material
Interior Spaces
- 1,502 Sq Ft Home
- 2-Story Property
- 2 Fireplaces
- Basement
Kitchen
- Range
- Microwave
- Freezer
- Dishwasher
Bedrooms and Bathrooms
- 3 Bedrooms
Laundry
- Dryer
- Washer
Home Security
- Carbon Monoxide Detectors
- Fire and Smoke Detector
Parking
- 1 Car Attached Garage
- Heated Garage
- Garage Drain
- Garage Door Opener
Outdoor Features
- Pond
- Patio
- Shed
- Outbuilding
- Porch
Utilities
- Central Air
- Baseboard Heating
- Heating System Uses Steam
- Heating System Uses Gas
- Heating System Uses Wood
- Well
- Water Softener
- Septic Tank
Community Details
- Willow Echoes Allotment Community
Listing and Financial Details
- Assessor Parcel Number 0401915
Ownership History
Purchase Details
Home Financials for this Owner
Home Financials are based on the most recent Mortgage that was taken out on this home.Purchase Details
Home Financials for this Owner
Home Financials are based on the most recent Mortgage that was taken out on this home.Purchase Details
Home Financials for this Owner
Home Financials are based on the most recent Mortgage that was taken out on this home.Purchase Details
Similar Homes in Akron, OH
Home Values in the Area
Average Home Value in this Area
Purchase History
| Date | Type | Sale Price | Title Company |
|---|---|---|---|
| Special Warranty Deed | $276,000 | Omega Title | |
| Survivorship Deed | $185,271 | Village Title | |
| Survivorship Deed | $160,000 | First American Title Ins Co | |
| Interfamily Deed Transfer | -- | Attorney |
Mortgage History
| Date | Status | Loan Amount | Loan Type |
|---|---|---|---|
| Open | $220,800 | New Conventional | |
| Previous Owner | $148,216 | New Conventional | |
| Previous Owner | $125,000 | Purchase Money Mortgage |
Property History
| Date | Event | Price | Change | Sq Ft Price |
|---|---|---|---|---|
| 12/14/2022 12/14/22 | Sold | $276,000 | +0.4% | $184 / Sq Ft |
| 11/28/2022 11/28/22 | Pending | -- | -- | -- |
| 11/19/2022 11/19/22 | Price Changed | $275,000 | -6.3% | $183 / Sq Ft |
| 11/11/2022 11/11/22 | For Sale | $293,500 | +58.4% | $195 / Sq Ft |
| 06/30/2016 06/30/16 | Sold | $185,271 | +3.0% | $120 / Sq Ft |
| 04/20/2016 04/20/16 | Pending | -- | -- | -- |
| 04/12/2016 04/12/16 | For Sale | $179,900 | -- | $116 / Sq Ft |
Tax History Compared to Growth
Tax History
| Year | Tax Paid | Tax Assessment Tax Assessment Total Assessment is a certain percentage of the fair market value that is determined by local assessors to be the total taxable value of land and additions on the property. | Land | Improvement |
|---|---|---|---|---|
| 2025 | $4,551 | $87,094 | $31,836 | $55,258 |
| 2024 | $4,551 | $87,094 | $31,836 | $55,258 |
| 2023 | $4,551 | $87,094 | $31,836 | $55,258 |
| 2022 | $3,614 | $59,294 | $22,421 | $36,873 |
| 2021 | $3,531 | $59,294 | $22,421 | $36,873 |
| 2020 | $3,461 | $59,290 | $22,420 | $36,870 |
| 2019 | $3,305 | $53,100 | $21,300 | $31,800 |
| 2018 | $3,266 | $53,100 | $21,300 | $31,800 |
| 2017 | $2,897 | $53,100 | $21,300 | $31,800 |
| 2016 | $3,009 | $46,720 | $21,300 | $25,420 |
| 2015 | $2,897 | $46,720 | $21,300 | $25,420 |
| 2014 | $2,818 | $46,720 | $21,300 | $25,420 |
| 2013 | $2,782 | $46,720 | $21,300 | $25,420 |
Agents Affiliated with this Home
-
Beth Lid

Seller's Agent in 2022
Beth Lid
Howard Hanna
(330) 686-1166
1 in this area
84 Total Sales
-
Sylvia Incorvaia

Buyer's Agent in 2022
Sylvia Incorvaia
EXP Realty, LLC.
(216) 316-1893
4 in this area
2,670 Total Sales
-
Darlene Hall

Seller's Agent in 2016
Darlene Hall
Keller Williams Chervenic Rlty
(330) 472-1158
9 in this area
462 Total Sales
Map
Source: MLS Now
MLS Number: 4422399
APN: 04-01915
- 635 N Hametown Rd
- 812 Spring Water Dr
- 4484 Ranchwood Spur
- 1038 N Hametown Rd
- 4609 Barnsleigh Dr Unit 47
- 4643 Barnsleigh Dr Unit 46
- 4694 Ranchwood Rd
- 4700 Barnsleigh Dr
- 575 Pine Point Dr
- 3773 N Shore Dr
- 634 Timber Creek Dr
- 3721 Sanctuary Dr
- 4837 Arbour Green Dr
- 255 Harmony Hills Dr
- 967 Robinwood Hills Dr
- V/L 4655 Medina Rd
- 1405 Foxchase Dr
- 31 Westwick Way
- 3654 Sparrow Pond Cir Unit 47
- 1463 Reserve Dr






