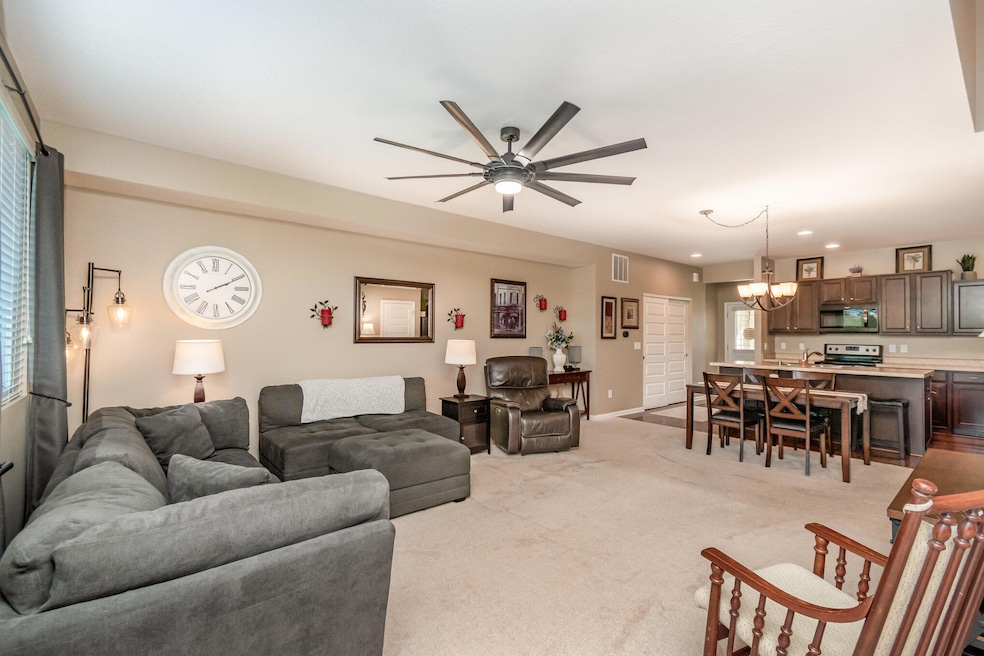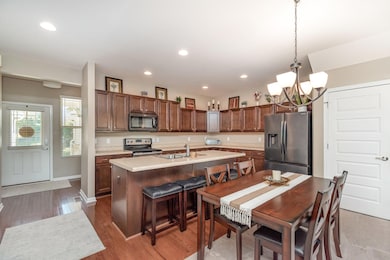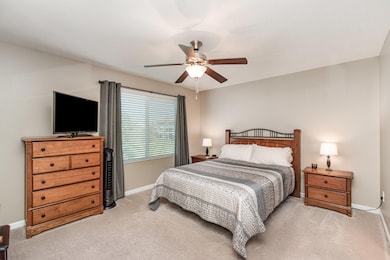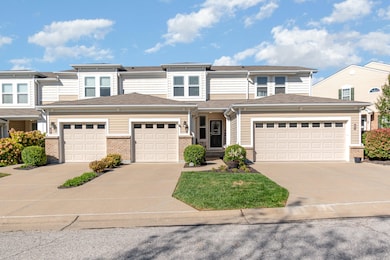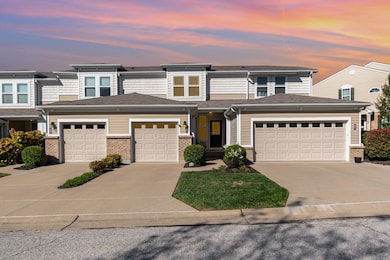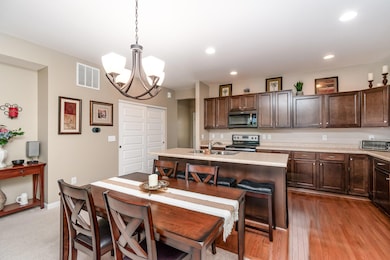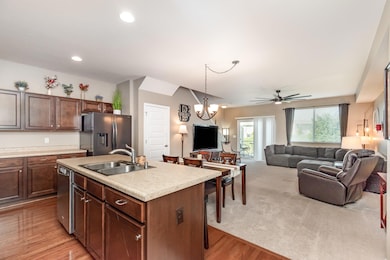681 Radnor Ln Walton, KY 41094
Estimated payment $2,055/month
Highlights
- Fitness Center
- Open Floorplan
- Traditional Architecture
- New Haven Elementary School Rated A
- Clubhouse
- Wood Flooring
About This Home
Beautifully finished across all three levels, this impressive home offers a bright, open floor plan designed for effortless entertaining. The spacious main level flows seamlessly to a large deck—perfect for relaxing, hosting, or enjoying the view. The finished lower level adds even more living space with a warm, inviting family room and walkout patio. Upstairs, both bedrooms feature their own private full baths and generous walk-in closets, creating ideal comfort and privacy. The convenient second-floor laundry adds everyday ease. Located in a vibrant community with fantastic amenities and a friendly neighborhood feel, this home truly has it all. Don't miss your chance to make it yours!
Townhouse Details
Home Type
- Townhome
Est. Annual Taxes
- $2,761
Year Built
- Built in 2014
Lot Details
- 1,034 Sq Ft Lot
- Landscaped
HOA Fees
- $315 Monthly HOA Fees
Parking
- 1 Car Attached Garage
- Front Facing Garage
Home Design
- Traditional Architecture
- Brick Exterior Construction
- Poured Concrete
- Shingle Roof
- Vinyl Siding
Interior Spaces
- 1,529 Sq Ft Home
- 2-Story Property
- Open Floorplan
- Ceiling Fan
- Fireplace
- Vinyl Clad Windows
- Insulated Windows
- Entrance Foyer
- Family Room
- Living Room
- Laundry Room
Kitchen
- Electric Range
- Microwave
- Dishwasher
- Kitchen Island
Flooring
- Wood
- Carpet
Bedrooms and Bathrooms
- 2 Bedrooms
- En-Suite Bathroom
- Walk-In Closet
- Double Vanity
- Bathtub with Shower
- Shower Only
Finished Basement
- Walk-Out Basement
- Finished Basement Bathroom
- Basement Storage
Schools
- Steeplechase Elementary School
- Gray Middle School
- Ryle High School
Utilities
- Central Air
- Heat Pump System
- Underground Utilities
- Private Sewer
Listing and Financial Details
- Assessor Parcel Number 076.00-05-024.07
Community Details
Overview
- Association fees include association fees, ground maintenance, maintenance structure, snow removal, water
- Elizabeth Parker Association, Phone Number (859) 291-5858
- On-Site Maintenance
Amenities
- Clubhouse
Recreation
- Fitness Center
- Community Pool
- Snow Removal
Map
Home Values in the Area
Average Home Value in this Area
Tax History
| Year | Tax Paid | Tax Assessment Tax Assessment Total Assessment is a certain percentage of the fair market value that is determined by local assessors to be the total taxable value of land and additions on the property. | Land | Improvement |
|---|---|---|---|---|
| 2024 | $2,761 | $245,000 | $0 | $245,000 |
| 2023 | $2,788 | $245,000 | $0 | $245,000 |
| 2022 | $2,284 | $199,900 | $0 | $199,900 |
| 2021 | $2,368 | $199,900 | $0 | $199,900 |
| 2020 | $1,893 | $162,000 | $0 | $162,000 |
| 2019 | $1,907 | $162,000 | $0 | $162,000 |
| 2018 | $1,954 | $162,000 | $0 | $162,000 |
| 2017 | $1,891 | $162,000 | $0 | $162,000 |
| 2015 | $1,739 | $150,000 | $0 | $150,000 |
Property History
| Date | Event | Price | List to Sale | Price per Sq Ft | Prior Sale |
|---|---|---|---|---|---|
| 11/21/2025 11/21/25 | For Sale | $285,900 | +16.7% | $187 / Sq Ft | |
| 07/06/2022 07/06/22 | Sold | $245,000 | -2.0% | -- | View Prior Sale |
| 06/06/2022 06/06/22 | Pending | -- | -- | -- | |
| 06/03/2022 06/03/22 | For Sale | $250,000 | -- | -- |
Purchase History
| Date | Type | Sale Price | Title Company |
|---|---|---|---|
| Warranty Deed | $245,000 | None Listed On Document | |
| Warranty Deed | $199,900 | Cosmopolitan Title Agency | |
| Warranty Deed | $162,000 | Terry Monnie Title |
Mortgage History
| Date | Status | Loan Amount | Loan Type |
|---|---|---|---|
| Open | $175,000 | New Conventional | |
| Previous Owner | $196,278 | FHA | |
| Previous Owner | $126,000 | New Conventional |
Source: Northern Kentucky Multiple Listing Service
MLS Number: 638175
APN: 076.00-05-024.07
- 809 Foinavon Ln
- 770 Cantering Hills Way
- 354 Foxhunt Dr
- 11279 Sheffield Ln
- 315 Maiden Ct Unit 7
- 315 Maiden Ct Unit 3
- 333 Maiden Ct Unit 1
- 333 Maiden Ct Unit 2
- 505 Cheltenham Dr
- 11328 Coventry Ct
- 488 Winchester Dr
- 11538 Sutherland Dr
- 1 acre Davis Ln & Grand National Blvd
- 996 Mccarron Ln
- 13107 Justify Dr
- 530 Affirmed Ave
- 1065 Mccarron Ln
- 537 Affirmed Ave
- 521 Affirmed Ave
- 620 Winstar Ct
- 617 Radnor Ln
- 770 Cantering Hills Way
- 225 Overland Ridge
- 1215 Brookstone Dr
- 444 Lost Creek Dr
- 10449 Travis St
- 1 Old Beaver Rd Unit A
- 10654 Sinclair Dr
- 620 Hogrefe Rd
- 759 Walton Terrace Dr
- 550 Mt Zion Rd
- 11035 Woodmont Way
- 1073 Ivoryhill Dr
- 3000 Affinity Fields
- 1620 Corinthian Dr
- 4217 Beechgrove Dr
- 1172 Retriever Way Unit 205
- 10319 Fredricksburg Rd
- 9366 Lago Mar Ct
- 780 Weaver Rd
