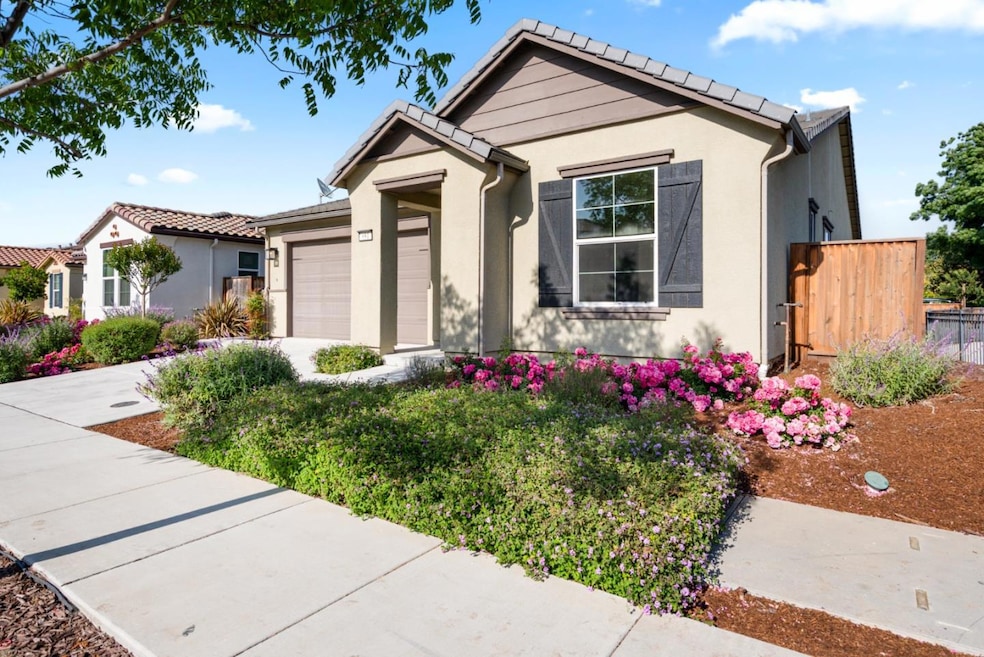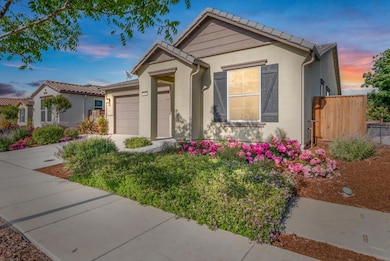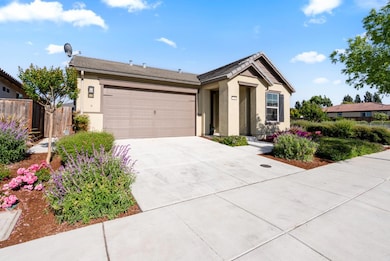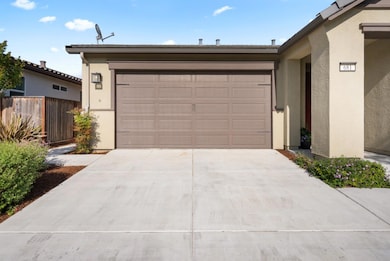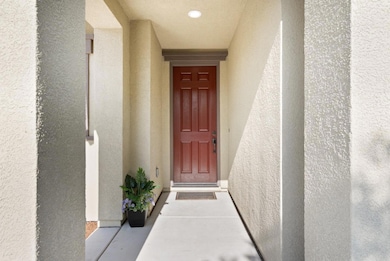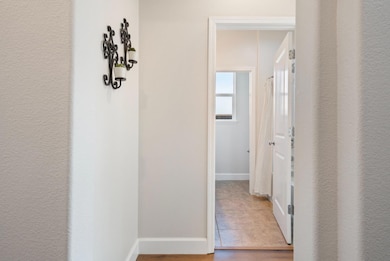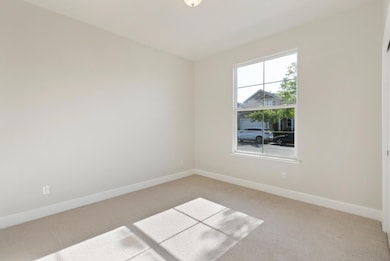
681 Segovia Dr Hollister, CA 95023
Estimated payment $4,914/month
Highlights
- Soaking Tub in Primary Bathroom
- Den
- Walk-In Closet
- Granite Countertops
- Open to Family Room
- Tile Flooring
About This Home
Better than new- this gorgeous home offers tons of upgrades, special financing incentives, and is READY TO BE YOURS! With 3 spacious bedrooms (and a huge den/office/4th bedroom), and 3 full bathrooms, each tucked into its own private wing. This layout is ideal for multigenerational living or guests who value their privacy. The home also features a stunning den with glass double doors, perfect for a home office, playroom, or creative space. Step into the light-filled living room, also framed by elegant glass double doors, and continue on to the heart of the home: a grand kitchen and family room combination. Entertain effortlessly around the oversized kitchen island, surrounded by sleek stainless steel appliances and ample cabinetry. The backyard is a blank canvas, ready for your vision whether it's a garden, patio, or play space. Uniquely, this is the only home in the neighborhood without a solar requirement, giving you full freedom to choose your own solar provider and plan. Located in a warm and welcoming planned community, the HOA maintains the front landscaping for a polished curb appeal year-round. This turnkey home is updated, pristine, and move-in readyjust waiting for its next chapter to begin.
Listing Agent
Keller Williams Realty-Silicon Valley License #02053154 Listed on: 06/03/2025

Home Details
Home Type
- Single Family
Est. Annual Taxes
- $8,856
Year Built
- Built in 2019
HOA Fees
- $134 Monthly HOA Fees
Parking
- 2 Car Garage
Home Design
- Slab Foundation
- Tile Roof
Interior Spaces
- 2,028 Sq Ft Home
- 1-Story Property
- Family or Dining Combination
- Den
Kitchen
- Open to Family Room
- Breakfast Bar
- Gas Oven
- Dishwasher
- Kitchen Island
- Granite Countertops
- Disposal
Flooring
- Carpet
- Laminate
- Tile
Bedrooms and Bathrooms
- 3 Bedrooms
- Walk-In Closet
- Remodeled Bathroom
- 3 Full Bathrooms
- Soaking Tub in Primary Bathroom
- Bathtub with Shower
- Oversized Bathtub in Primary Bathroom
- Bathtub Includes Tile Surround
- Walk-in Shower
Laundry
- Laundry in unit
- Electric Dryer Hookup
Additional Features
- 5,057 Sq Ft Lot
- Forced Air Heating and Cooling System
Community Details
- Association fees include landscaping / gardening, maintenance - common area, reserves
- Cerrato Association
- Built by Cerrato
- Rental Restrictions
Listing and Financial Details
- Assessor Parcel Number 054-620-092-000
Map
Home Values in the Area
Average Home Value in this Area
Tax History
| Year | Tax Paid | Tax Assessment Tax Assessment Total Assessment is a certain percentage of the fair market value that is determined by local assessors to be the total taxable value of land and additions on the property. | Land | Improvement |
|---|---|---|---|---|
| 2023 | $8,856 | $656,721 | $203,717 | $453,004 |
| 2022 | $8,525 | $643,845 | $199,723 | $444,122 |
| 2021 | $8,385 | $631,221 | $195,807 | $435,414 |
| 2020 | $8,391 | $624,750 | $193,800 | $430,950 |
| 2019 | $2,947 | $163,479 | $138,379 | $25,100 |
| 2018 | $1,842 | $130,800 | $130,800 | $0 |
| 2017 | $1,030 | $72,353 | $72,353 | $0 |
Property History
| Date | Event | Price | Change | Sq Ft Price |
|---|---|---|---|---|
| 07/17/2025 07/17/25 | Price Changed | $729,900 | -2.0% | $360 / Sq Ft |
| 07/02/2025 07/02/25 | For Sale | $745,000 | 0.0% | $367 / Sq Ft |
| 07/02/2025 07/02/25 | Off Market | $745,000 | -- | -- |
| 06/26/2025 06/26/25 | Price Changed | $745,000 | -2.0% | $367 / Sq Ft |
| 06/03/2025 06/03/25 | For Sale | $759,900 | -- | $375 / Sq Ft |
Purchase History
| Date | Type | Sale Price | Title Company |
|---|---|---|---|
| Trustee Deed | $605,100 | None Listed On Document | |
| Grant Deed | $612,500 | First American Title Company | |
| Grant Deed | $814,000 | First American Title |
Mortgage History
| Date | Status | Loan Amount | Loan Type |
|---|---|---|---|
| Previous Owner | $489,984 | New Conventional |
Similar Homes in Hollister, CA
Source: MLSListings
MLS Number: ML82009450
APN: 054620092000000
- 721 Segovia Dr
- 691 Toledo Dr
- 471 Segovia Dr
- 1591 Hillcrest Rd
- 331 San Tropez Dr
- 730 Marseille Dr
- 151 Dogwood Ct
- 181 Dogwood Ct
- 171 Dogwood Ct
- 110 Dogwood Ct
- 120 Dogwood Ct
- 150 Dogwood Ct
- 231 Cielo Ct
- 0 Barnes Ln Unit ML82015127
- 1260 Heather Glen Cir
- 200 Gibson Dr Unit 36
- 76 Hawkins St
- 1101 Freedom Dr
- 140 Gibson Dr Unit 12
- 1573 Valley View Rd
- 1231 Pine Rock Dr
- 1800 Monroe Ct Unit 2
- 40 Ranchito Ct
- 1003 Third St Unit 4
- 200 E 10th St
- 1335 W Luchessa Ave
- 6825 Filbro Dr Unit 1
- 1061 Viognier Way
- 6397 Paysar Ln
- 111 Lewis St
- 766 1st St
- 1166 Wellington Ct
- 985 Montebello Dr
- 412 Maher Rd
- 975 1st St
- 8200 Kern Ave
- 8195 Westwood Dr
- 1520 Hecker Pass Hwy
- 9060-9072 Kern Ave
- 742 Creekside Ct
