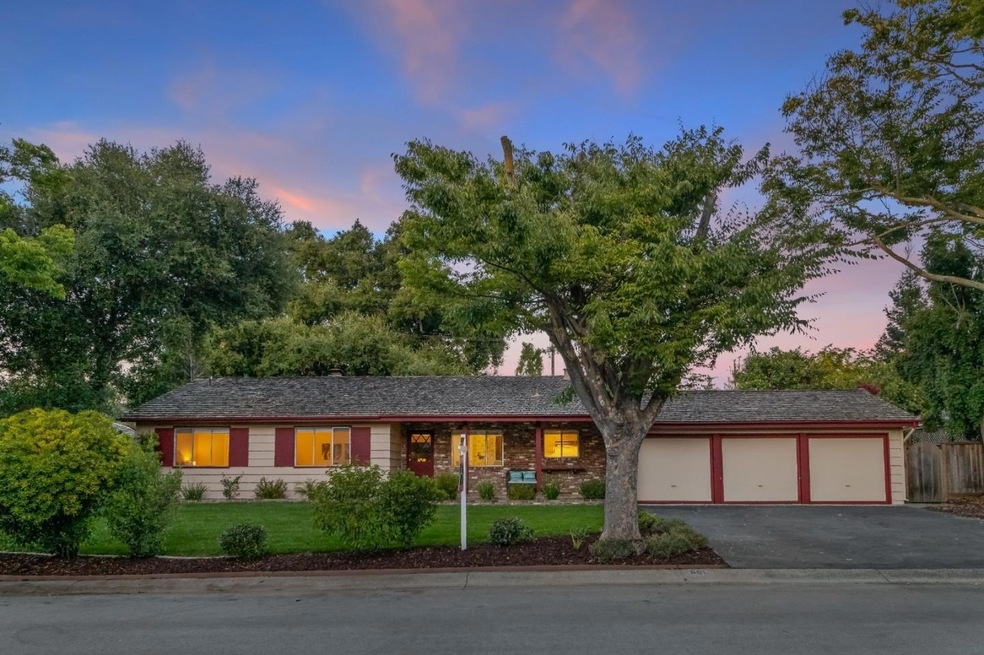
681 Templebar Way Los Altos, CA 94022
Highlights
- Family Room with Fireplace
- Wood Flooring
- Neighborhood Views
- Santa Rita Elementary School Rated A
- Solid Surface Bathroom Countertops
- Breakfast Area or Nook
About This Home
As of August 2024Location,Location,Location!!!!! Beautiful 3 bedroom two bath home, located on the perfect tree lined street. This home has been well taken care of and ready to go. 3 large bedrooms, a remodeled hall bath and the master bedroom and bath, located towards the rear of the house for privacy. Large 3 car garage and driveway offer plenty of parking and room for a work area as well. Located on almost 1/4 acre this home has plenty of room for expansion and more. Large rear yard has a park like setting and additional storage building for more room. This is the perfect opportunity to pick up a great home in this prestigious neighborhood and make it your own, Open this weekend, do not miss out.
Last Agent to Sell the Property
Sunset View Properties License #00915252 Listed on: 08/07/2024
Home Details
Home Type
- Single Family
Est. Annual Taxes
- $3,412
Year Built
- Built in 1958
Lot Details
- 9,583 Sq Ft Lot
- Gated Home
- Wood Fence
- Sprinklers on Timer
- Grass Covered Lot
- Back Yard Fenced
- Zoning described as R1
Parking
- 3 Car Garage
- Off-Street Parking
Home Design
- Ceiling Insulation
- Shake Roof
- Concrete Perimeter Foundation
Interior Spaces
- 1,705 Sq Ft Home
- 1-Story Property
- Whole House Fan
- Formal Entry
- Family Room with Fireplace
- 2 Fireplaces
- Living Room with Fireplace
- Family or Dining Combination
- Neighborhood Views
- Attic Fan
Kitchen
- Breakfast Area or Nook
- Built-In Oven
- Electric Cooktop
- Formica Countertops
- Disposal
Flooring
- Wood
- Laminate
Bedrooms and Bathrooms
- 3 Bedrooms
- Remodeled Bathroom
- Bathroom on Main Level
- 2 Full Bathrooms
- Solid Surface Bathroom Countertops
- Bathtub with Shower
- Bathtub Includes Tile Surround
- Walk-in Shower
Laundry
- Laundry in Garage
- Washer and Dryer
Outdoor Features
- Balcony
- Shed
Utilities
- Forced Air Heating System
- Vented Exhaust Fan
- Thermostat
- 220 Volts
Listing and Financial Details
- Assessor Parcel Number 167-23-048
Ownership History
Purchase Details
Home Financials for this Owner
Home Financials are based on the most recent Mortgage that was taken out on this home.Similar Homes in the area
Home Values in the Area
Average Home Value in this Area
Purchase History
| Date | Type | Sale Price | Title Company |
|---|---|---|---|
| Administrators Deed | $3,900,000 | First American Title |
Property History
| Date | Event | Price | Change | Sq Ft Price |
|---|---|---|---|---|
| 08/26/2024 08/26/24 | Sold | $3,900,000 | +8.3% | $2,287 / Sq Ft |
| 08/14/2024 08/14/24 | Pending | -- | -- | -- |
| 08/07/2024 08/07/24 | For Sale | $3,600,000 | -- | $2,111 / Sq Ft |
Tax History Compared to Growth
Tax History
| Year | Tax Paid | Tax Assessment Tax Assessment Total Assessment is a certain percentage of the fair market value that is determined by local assessors to be the total taxable value of land and additions on the property. | Land | Improvement |
|---|---|---|---|---|
| 2025 | $3,412 | $3,900,000 | $3,750,000 | $150,000 |
| 2024 | $3,412 | $158,499 | $59,990 | $98,509 |
| 2023 | $3,231 | $155,392 | $58,814 | $96,578 |
| 2022 | $3,127 | $152,346 | $57,661 | $94,685 |
| 2021 | $3,149 | $149,360 | $56,531 | $92,829 |
| 2020 | $3,112 | $147,830 | $55,952 | $91,878 |
| 2019 | $3,014 | $144,932 | $54,855 | $90,077 |
| 2018 | $2,986 | $142,091 | $53,780 | $88,311 |
| 2017 | $2,919 | $139,306 | $52,726 | $86,580 |
| 2016 | $2,817 | $136,576 | $51,693 | $84,883 |
| 2015 | $2,759 | $134,525 | $50,917 | $83,608 |
| 2014 | $2,784 | $131,891 | $49,920 | $81,971 |
Agents Affiliated with this Home
-

Seller's Agent in 2024
Donald Hutchison
Sunset View Properties
(408) 891-1916
1 in this area
21 Total Sales
-

Buyer's Agent in 2024
Stephanie Savides
Stephanie Savides, Broker
(650) 464-3581
4 in this area
12 Total Sales
Map
Source: MLSListings
MLS Number: ML81975879
APN: 167-23-048
- 688 Kingswood Way
- 706 N San Antonio Rd
- 585 Cherry Ave
- 805 N San Antonio Rd
- 390 Cherry Ave
- 420 W Portola Ave
- 3003 Marcelli Cir
- 201 Yerba Buena Ave
- 1 Los Altos Square Unit 55
- 1011 Via Del Pozo
- 1070 Mercedes Ave Unit 2
- 880 Moana Ct
- 125 Los Altos Ave
- 850 Arroyo Ct
- 400 Ortega Ave Unit 301
- 1060 Karen Way
- 579 Glenbrook Dr
- 1152 Morton Ct
- 1 W Edith Ave Unit B208
- 1 W Edith Ave Unit C214





