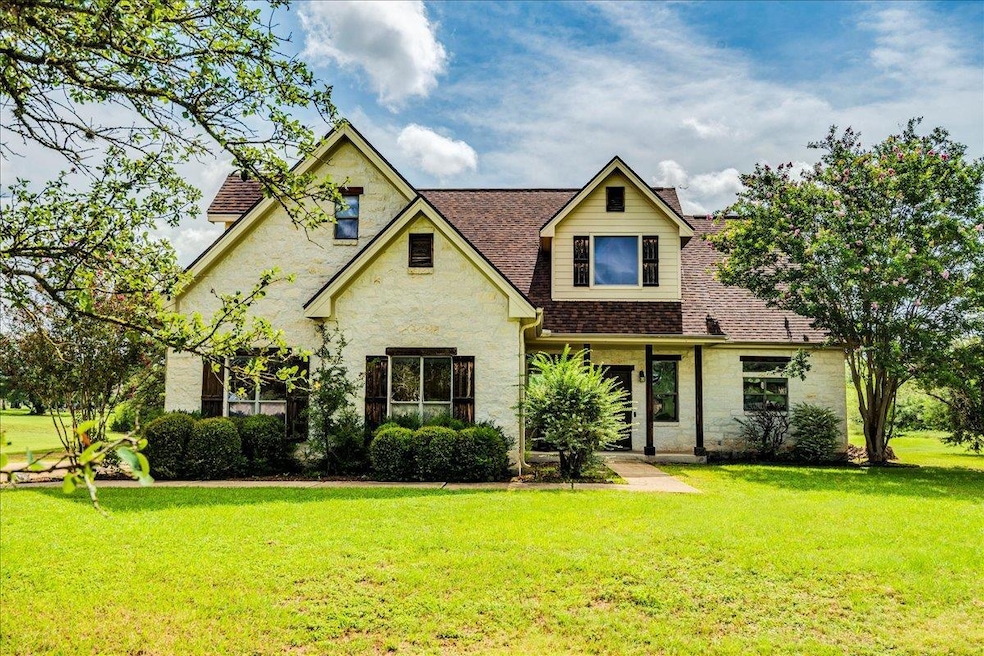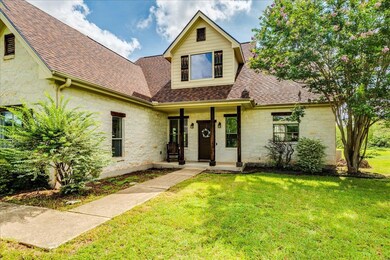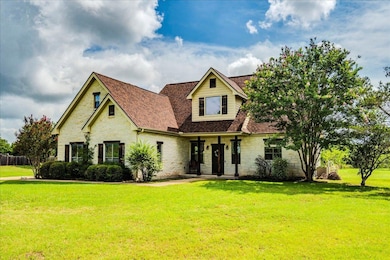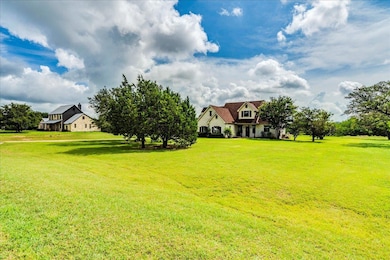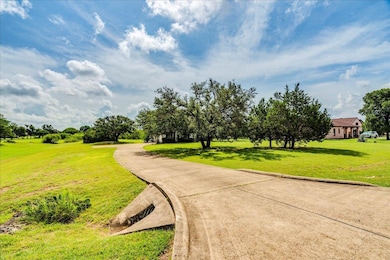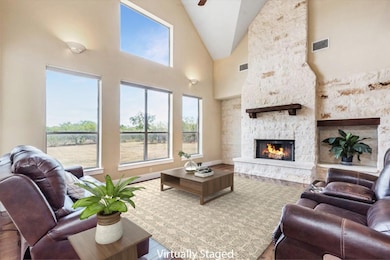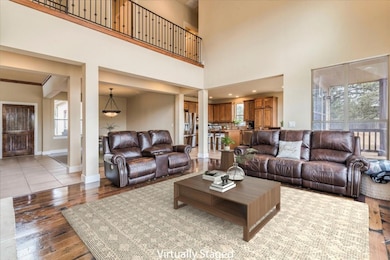
Estimated payment $4,288/month
Highlights
- View of Trees or Woods
- Open Floorplan
- Cathedral Ceiling
- Carpenter Hill Elementary School Rated A-
- Wooded Lot
- Wood Flooring
About This Home
NEW ROOF!! Exceptional Opportunity in the gated section of Ruby Ranch! This spacious and well-built home, constructed in 2004, is now available at an incredible price! Sitting on nearly 2.5 acres, this property offers the perfect blend of mature trees and expansive green space. The main level features a spacious primary suite, formal dining room, half bath for guests and utility room equipped with cabinetry. The kitchen opens to a bright breakfast nook and seamlessly to the family room, which is anchored by an impressive floor to ceiling stone wood-burning fireplace. The primary suite features His/Hers closets, dual vanities, a soaking tub and a walk-in shower. Upstairs, you'll find two inviting guest rooms, separated by a beautiful catwalk overlooking the family room and an oversized flex room (4th bedroom, media, office...endless options) with a wet bar. Outdoors, you will find a cozy back porch and patio equipped with a built-in masonry fire pit. There are acres of wildlife, trees and space for SO many things! Whether you’re looking to modernize or add personal touches, this is your chance to own a high-value property at a significant discount. Bring your vision and make this house your dream home!
Listing Agent
Realty One Group Prosper Brokerage Phone: (512) 633-5046 License #0648863 Listed on: 10/24/2024

Home Details
Home Type
- Single Family
Est. Annual Taxes
- $9,116
Year Built
- Built in 2004
Lot Details
- 2.46 Acre Lot
- West Facing Home
- Wrought Iron Fence
- Landscaped
- Interior Lot
- Wooded Lot
- Private Yard
- Front Yard
HOA Fees
- $69 Monthly HOA Fees
Parking
- 2 Car Attached Garage
- Side Facing Garage
- Single Garage Door
- Garage Door Opener
- Driveway
Property Views
- Woods
- Pasture
- Rural
Home Design
- Slab Foundation
- Frame Construction
- Shingle Roof
- Composition Roof
- Wood Siding
- Masonry Siding
- Stone Veneer
Interior Spaces
- 2,714 Sq Ft Home
- 2-Story Property
- Open Floorplan
- Built-In Features
- Crown Molding
- Cathedral Ceiling
- Ceiling Fan
- Recessed Lighting
- Wood Burning Fireplace
- Window Treatments
- Family Room with Fireplace
- Dining Area
Kitchen
- Breakfast Area or Nook
- Open to Family Room
- Eat-In Kitchen
- Free-Standing Electric Range
- Range Hood
- Microwave
- Plumbed For Ice Maker
- Dishwasher
- Kitchen Island
- Tile Countertops
- Disposal
Flooring
- Wood
- Carpet
- Tile
Bedrooms and Bathrooms
- 4 Bedrooms | 1 Primary Bedroom on Main
- Dual Closets
- Walk-In Closet
- Double Vanity
- Garden Bath
- Separate Shower
Home Security
- Carbon Monoxide Detectors
- Fire and Smoke Detector
Outdoor Features
- Covered patio or porch
- Rain Gutters
Schools
- Carpenter Hill Elementary School
- Eric Dahlstrom Middle School
- Johnson High School
Utilities
- Central Heating and Cooling System
- Underground Utilities
- Natural Gas Not Available
- Private Water Source
- Electric Water Heater
- Septic Tank
- High Speed Internet
- Cable TV Available
Listing and Financial Details
- Assessor Parcel Number 117387000B008002
- Tax Block B
Community Details
Overview
- Association fees include common area maintenance
- Ruby Ranch HOA
- Built by Custom Home
- Ruby Ranch Ph 7 Subdivision
Security
- Controlled Access
Map
Home Values in the Area
Average Home Value in this Area
Tax History
| Year | Tax Paid | Tax Assessment Tax Assessment Total Assessment is a certain percentage of the fair market value that is determined by local assessors to be the total taxable value of land and additions on the property. | Land | Improvement |
|---|---|---|---|---|
| 2024 | $10,560 | $662,240 | $299,970 | $502,940 |
| 2023 | $12,990 | $759,380 | $299,970 | $459,410 |
| 2022 | $13,092 | $685,970 | $263,500 | $422,470 |
| 2021 | $10,477 | $497,550 | $105,260 | $392,290 |
| 2020 | $10,058 | $477,660 | $101,630 | $376,030 |
| 2019 | $9,504 | $426,920 | $76,120 | $350,800 |
| 2018 | $8,911 | $398,970 | $64,010 | $334,960 |
| 2017 | $8,670 | $385,390 | $64,010 | $321,380 |
| 2016 | $8,161 | $362,750 | $64,010 | $298,740 |
| 2015 | $7,021 | $334,540 | $58,890 | $275,650 |
Property History
| Date | Event | Price | Change | Sq Ft Price |
|---|---|---|---|---|
| 07/01/2025 07/01/25 | Price Changed | $625,000 | -3.8% | $230 / Sq Ft |
| 06/01/2025 06/01/25 | Price Changed | $650,000 | 0.0% | $239 / Sq Ft |
| 06/01/2025 06/01/25 | For Sale | $650,000 | +2.4% | $239 / Sq Ft |
| 04/25/2025 04/25/25 | Off Market | -- | -- | -- |
| 04/14/2025 04/14/25 | Price Changed | $635,000 | -3.8% | $234 / Sq Ft |
| 02/20/2025 02/20/25 | Price Changed | $660,000 | -2.2% | $243 / Sq Ft |
| 01/22/2025 01/22/25 | Price Changed | $675,000 | -3.4% | $249 / Sq Ft |
| 11/20/2024 11/20/24 | Price Changed | $699,000 | -3.6% | $258 / Sq Ft |
| 10/24/2024 10/24/24 | For Sale | $725,000 | +116.4% | $267 / Sq Ft |
| 07/03/2012 07/03/12 | Sold | -- | -- | -- |
| 05/06/2012 05/06/12 | Pending | -- | -- | -- |
| 02/14/2012 02/14/12 | For Sale | $335,000 | -- | $126 / Sq Ft |
Purchase History
| Date | Type | Sale Price | Title Company |
|---|---|---|---|
| Vendors Lien | -- | None Available | |
| Warranty Deed | -- | Atc | |
| Vendors Lien | -- | -- |
Mortgage History
| Date | Status | Loan Amount | Loan Type |
|---|---|---|---|
| Open | $336,734 | New Conventional | |
| Previous Owner | $243,200 | Purchase Money Mortgage | |
| Previous Owner | $141,300 | Balloon | |
| Previous Owner | $36,000 | Purchase Money Mortgage |
Similar Homes in the area
Source: Unlock MLS (Austin Board of REALTORS®)
MLS Number: 2260605
APN: R96858
- 1081 Clark Cove Rd
- 150 Story Dr
- 1921 Ruby Ranch Rd
- 185 Ware
- 210 Clark Cove
- 200 Matzig Cove
- 151 Sincere Dr
- 131 Sincere Dr
- 211 Jarred Bryant Ave
- 130 Sincere Dr
- 187 Ave
- 154 Kislingbury Ln
- 173 Sycamore Pines Ln
- 198 Kislingbury Ln
- 206 Kislingbury Ln
- 200 Oak Forest Dr
- 538 Tubman Dr
- 256 Du Bois Ln
- 257 Du Bois Ln
- 236 Du Bois Ln
- 124 Poplar Dr
- 1780 Farm To Market 1626
- 185 Monroe Dr
- 247 Du Bois Ln
- 160 Santiago
- 203 Bella Vista Cir
- 228 Jeffers
- 485 Buenos Aires
- 164 Mary Cornelia Cove
- 170 Tofalla
- 210 Barcelona
- 1544 Marley
- 231 Buenos Aires
- 905 Powell St
- 151 Rikardson St
- 130 Middle Creek Dr
- 200 Middle Creek Dr
- 1521 Coldwater Hollow
- 330 Rioja
- 1059 Powell St
