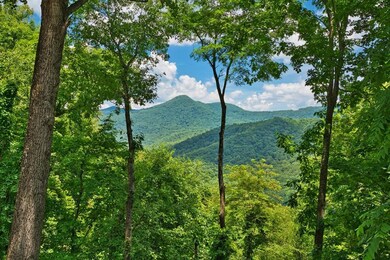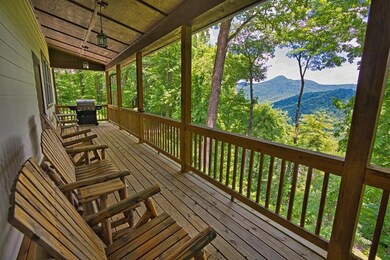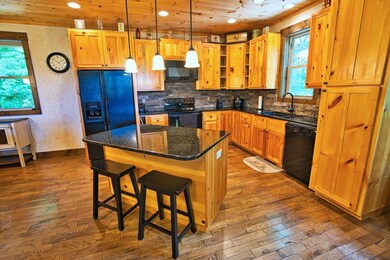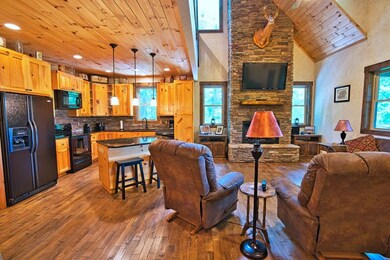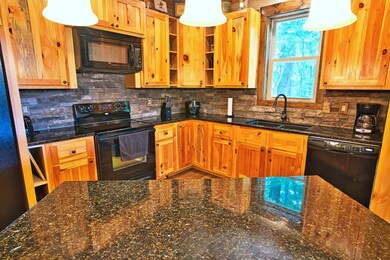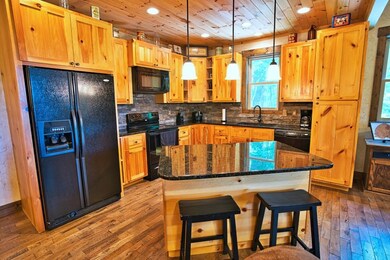
681 Whisper Mountain Rd Franklin, NC 28734
Estimated Value: $503,000 - $601,000
Highlights
- Spa
- New Kitchen
- Chalet
- Open Floorplan
- Heavily Wooded Lot
- Deck
About This Home
As of August 2020Escape!! This Gorgeous custom made home will allow you to escape the world in style This 2 bed 31/2 bath home features soring ceilings open spaces, and plenty of peace and quiet to allow you to completely forget about the outside world. The main living area boasts a combination beautiful wood of craftsmanship and rock masonry that is unsurpassed. The combination of building materials throughout the home is the perfect bled not to overwhelm. The main level master bedroom feature custom woodwork, bright windows, and a generous private bath with whirlpool tub, double sinks, tile shower. The upper level bedroom is very roomy and shares a bath with the loft area that could have many uses including playroom, extra sleeping space, or an office. On the very lowest level there is a giant family room with a full bath. The possibilities for this room are endless including another master bedroom. Also, on the lower level is a two-car garage with plenty of additional space or a workshop. The best part of this home is on the exterior and they are the 2 huge decks one on each level to sit and listen to the silence. A must see for the person with a decerning taste for solitude.
Last Listed By
Re/Max Elite Realty Brokerage Phone: 8283494600 License #280456 Listed on: 07/01/2020

Home Details
Home Type
- Single Family
Est. Annual Taxes
- $1,067
Year Built
- Built in 2011
Lot Details
- 1.15 Acre Lot
- Private Lot
- Lot Has A Rolling Slope
- Heavily Wooded Lot
HOA Fees
- $33 Monthly HOA Fees
Parking
- 2 Car Garage
- Basement Garage
- Garage Door Opener
Home Design
- Chalet
- Cottage
- Cabin
- Shingle Roof
- HardiePlank Type
Interior Spaces
- Open Floorplan
- Cathedral Ceiling
- Ceiling Fan
- Gas Log Fireplace
- Stone Fireplace
- Insulated Windows
- Insulated Doors
- Great Room
- Living Area on First Floor
- Recreation Room
- Bonus Room
- Workshop
- Property Views
Kitchen
- New Kitchen
- Breakfast Bar
- Electric Oven or Range
- Recirculated Exhaust Fan
- Microwave
- Dishwasher
Flooring
- Wood
- Carpet
- Ceramic Tile
Bedrooms and Bathrooms
- 2 Bedrooms
- Primary Bedroom on Main
- Walk-In Closet
- Spa Bath
Laundry
- Laundry on main level
- Dryer
- Washer
Finished Basement
- Heated Basement
- Basement Fills Entire Space Under The House
- Interior and Exterior Basement Entry
- Workshop
Outdoor Features
- Spa
- Deck
Utilities
- Cooling Available
- Heating System Uses Propane
- Heat Pump System
- Heating System Powered By Owned Propane
- Water Filtration System
- Well
- Electric Water Heater
- Septic Tank
Community Details
- Whisper Mountain Subdivision
Listing and Financial Details
- Assessor Parcel Number 7524683706
Ownership History
Purchase Details
Home Financials for this Owner
Home Financials are based on the most recent Mortgage that was taken out on this home.Purchase Details
Home Financials for this Owner
Home Financials are based on the most recent Mortgage that was taken out on this home.Purchase Details
Similar Homes in Franklin, NC
Home Values in the Area
Average Home Value in this Area
Purchase History
| Date | Buyer | Sale Price | Title Company |
|---|---|---|---|
| Cardoza Scott James | $315,000 | None Available | |
| Dublino Erin | $10,000 | None Available | |
| Champion Jack E | $18,000 | None Available |
Mortgage History
| Date | Status | Borrower | Loan Amount |
|---|---|---|---|
| Open | Cardoza Scott James | $252,000 | |
| Previous Owner | Champion Jack E | $190,000 | |
| Previous Owner | Champion Jack E | $176,000 | |
| Previous Owner | Moffitt James P | $323,000 |
Property History
| Date | Event | Price | Change | Sq Ft Price |
|---|---|---|---|---|
| 08/28/2020 08/28/20 | Sold | $314,450 | 0.0% | -- |
| 07/29/2020 07/29/20 | Pending | -- | -- | -- |
| 07/01/2020 07/01/20 | For Sale | $314,450 | -- | -- |
Tax History Compared to Growth
Tax History
| Year | Tax Paid | Tax Assessment Tax Assessment Total Assessment is a certain percentage of the fair market value that is determined by local assessors to be the total taxable value of land and additions on the property. | Land | Improvement |
|---|---|---|---|---|
| 2024 | $1,397 | $401,700 | $66,890 | $334,810 |
| 2023 | $1,195 | $401,700 | $66,890 | $334,810 |
| 2022 | $1,195 | $230,390 | $28,160 | $202,230 |
| 2021 | $1,158 | $230,390 | $28,160 | $202,230 |
| 2020 | $1,100 | $230,390 | $28,160 | $202,230 |
| 2019 | $1,087 | $230,390 | $28,160 | $202,230 |
| 2018 | $1,004 | $225,790 | $13,910 | $211,880 |
| 2017 | $0 | $225,790 | $13,910 | $211,880 |
| 2016 | $1,004 | $225,790 | $13,910 | $211,880 |
| 2015 | $981 | $225,790 | $13,910 | $211,880 |
| 2014 | $878 | $13,410 | $13,410 | $0 |
| 2013 | -- | $251,140 | $18,410 | $232,730 |
Agents Affiliated with this Home
-
John Evans

Seller's Agent in 2020
John Evans
RE/MAX
(828) 421-7236
157 in this area
172 Total Sales
-
Stephanie Sainz

Buyer's Agent in 2020
Stephanie Sainz
Bald Head Realty
(828) 215-0606
214 in this area
246 Total Sales
Map
Source: Carolina Smokies Association of REALTORS®
MLS Number: 26016138
APN: 7524683706
- 0 Rocky Branch Rd Unit 19390595
- 477 Mincey Rd
- 845* Little Ellijay Rd
- Lot 29 Tri-O Hills
- TBD Stiwinter Mountain Rd
- 345 East Ridge
- 1757 Hemlock Falls Rd
- 837 Hemlock Falls Rd
- 200 Coyote Cove
- 00 Windermere Woods Rd Unit 7
- 3325 Walnut Creek Rd
- 95 Stockman Dr
- 1510 Hemlock Falls Rd
- 0 Hidden Trail
- 00 Hidden Trail
- 833 Hemlock Falls Rd
- 00 Hemlock Falls
- 00 Battle Branch Rd
- 201 Stockton Rd
- 100 Locust Flats Rd
- 681 Whisper Mountain Rd
- 685 Whisper Mountain Rd
- 525 Whisper Mountain Rd
- 29 Cherokee Ln
- 540 Whisper Mountain Rd
- 540 Whisper Mountain Rd Unit 10
- 61 Cherokee Ln
- 591 Whisper Mountain Rd
- 1 Cherokee Dr
- 0 Cherokee Dr
- 28 Cherokee Dr
- 610 Whisper Mountain Rd
- 32 Cherokee Ln
- 790 Whisper Mountain Rd
- 383 Whisper Mountain Rd
- 909 Whisper Mountain Rd
- 278 Wild Turkey Ln
- 341 Whisper Mountain Rd
- 978 Whisper Mountain Rd
- 0 Whisper Mountain Rd Unit 39264

