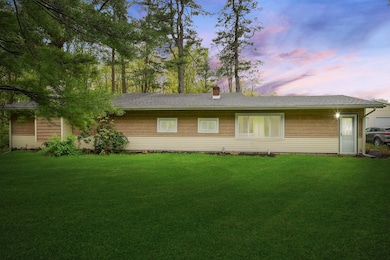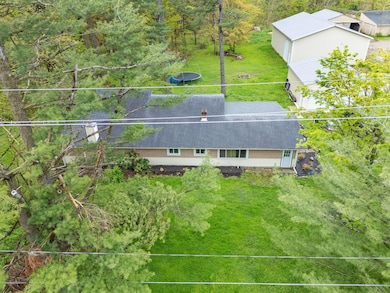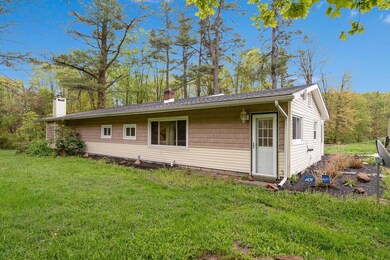
6810 Barrett Rd Geneva, OH 44041
Estimated payment $4,125/month
Highlights
- Spa
- Wood Burning Stove
- Wooded Lot
- 23.71 Acre Lot
- Stream or River on Lot
- Ranch Style House
About This Home
Discover the ultimate in rural living and equestrian excellence with this fully operational 23.7 acre horse boarding facility, ideally situated just 20 minutes from Lake Erie, 45 minutes from Cleveland, and a little over 2 1⁄2 hours from Columbus. This amazing property is ready for your business or personal passion, offering everything an equestrian enthusiast or hobby farmer could dream of.
The heart of the facility is a massive 100x200 ft barn, featuring 25 spacious stalls, 5 tack rooms, a hot and cold wash stall, and a heated restroom for year-round comfort. Ride rain or shine in the 60x150 ft indoor arena, or enjoy training outdoors in the expansive riding arena, which comes complete with an announcer's booth for events.
Additional equine amenities include a hay barn, 3 large pastures, 2 paddocks, and scenic riding trails that wind through the property. A stream adds natural beauty and charm.
For equipment, vehicles, or workshop needs, the property offers two well-equipped garages: a 24x32 ft detached metal garage, and a huge 40x60 ft metal garage with 14-ft ceilings and a car lift—perfect for heavy-duty storage or mechanical work.
The cozy 1,560 square foot ranch home perfectly situated on the front of the property features 3 bedrooms, 2 full bathrooms, a spacious great room, mudroom, a large patio with hot tub, and all the warmth and comfort you'd expect from a private countryside retreat.
Whether you're expanding your equestrian business or seeking a serene lifestyle surrounded by nature, livestock and horses, this property offers unmatched space, functionality, and a prime location, location, location!
Home Details
Home Type
- Single Family
Est. Annual Taxes
- $1,645
Year Built
- Built in 1970
Lot Details
- 23.71 Acre Lot
- Fenced Yard
- Fenced
- Wooded Lot
Parking
- 2 Car Detached Garage
- Heated Garage
Home Design
- Ranch Style House
- Block Foundation
- Vinyl Siding
Interior Spaces
- 1,560 Sq Ft Home
- 1 Fireplace
- Wood Burning Stove
- Basement
- Basement Cellar
- Electric Dryer Hookup
Kitchen
- Electric Range
- Microwave
Flooring
- Carpet
- Laminate
- Vinyl
Bedrooms and Bathrooms
Outdoor Features
- Spa
- Stream or River on Lot
- Patio
- Outbuilding
Farming
- Pasture
Utilities
- Cooling System Mounted In Outer Wall Opening
- Window Unit Cooling System
- Forced Air Heating System
- Baseboard Heating
- Well
- Electric Water Heater
- Private Sewer
Listing and Financial Details
- Home warranty included in the sale of the property
- Assessor Parcel Number 570100002406
Map
Home Values in the Area
Average Home Value in this Area
Tax History
| Year | Tax Paid | Tax Assessment Tax Assessment Total Assessment is a certain percentage of the fair market value that is determined by local assessors to be the total taxable value of land and additions on the property. | Land | Improvement |
|---|---|---|---|---|
| 2024 | $5,382 | $78,470 | $17,710 | $60,760 |
| 2023 | $2,929 | $78,470 | $17,710 | $60,760 |
| 2022 | $2,291 | $58,700 | $13,650 | $45,050 |
| 2021 | $2,294 | $58,700 | $13,650 | $45,050 |
| 2020 | $2,293 | $58,700 | $13,650 | $45,050 |
| 2019 | $2,157 | $50,330 | $11,830 | $38,500 |
| 2018 | $2,033 | $50,330 | $11,830 | $38,500 |
| 2017 | $2,223 | $50,330 | $11,830 | $38,500 |
| 2016 | $1,977 | $47,680 | $11,100 | $36,580 |
| 2015 | $1,951 | $47,680 | $11,100 | $36,580 |
| 2014 | $1,889 | $47,680 | $11,100 | $36,580 |
| 2013 | $2,150 | $55,130 | $7,040 | $48,090 |
Property History
| Date | Event | Price | Change | Sq Ft Price |
|---|---|---|---|---|
| 07/10/2025 07/10/25 | Price Changed | $720,000 | -5.3% | $462 / Sq Ft |
| 05/10/2025 05/10/25 | For Sale | $760,000 | -- | $487 / Sq Ft |
Purchase History
| Date | Type | Sale Price | Title Company |
|---|---|---|---|
| Warranty Deed | $660,000 | None Listed On Document | |
| Warranty Deed | $660,000 | None Listed On Document | |
| Warranty Deed | $260,000 | Chicago Title | |
| Interfamily Deed Transfer | -- | None Available | |
| Deed | $250,000 | -- |
Mortgage History
| Date | Status | Loan Amount | Loan Type |
|---|---|---|---|
| Previous Owner | $255,290 | FHA | |
| Previous Owner | $180,547 | Unknown | |
| Previous Owner | $195,000 | Unknown | |
| Previous Owner | $151,355 | Unknown | |
| Previous Owner | $84,182 | Unknown | |
| Previous Owner | $101,625 | New Conventional |
Similar Homes in Geneva, OH
Source: Columbus and Central Ohio Regional MLS
MLS Number: 225016043
APN: 570100002300
- 18000 Thompson Rd
- 17748 Rock Creek Rd Unit 33
- 0 Vl Atkins Rd
- 5643 Chapin Rd
- 6315 Madison Rd
- 8043 Madison Rd
- 5410 Boughner Rd
- 5454 Ledge Rd
- 5113 Boughner Rd
- 16165 Thompson Rd
- 17650 Leggett Rd
- 5810 Dewey Rd
- 16107 Moseley Rd
- 0 Dewey Rd Unit 5128957
- 304 State Rd
- 7864 Silver Ash Trail
- 0 Clay St Unit 5117656
- 5123 Hemlock Ln
- 6084 Clay St
- V/L Bates Rd
- 362 W Main St Unit Down
- 176 Walnut St
- 488 Eastwood St Unit 48
- 6724 Georgetown Ln
- 1492 Ansonia Ave
- 7469 State Route 534
- 1172 Grand Ave Unit ID1061030P
- 11414-11474 Concord Hambden Rd
- 1918 Lenox New Lyme Rd
- 8240 Timberlane Dr
- 54 Pearl St
- 7771 Wilmetta Rd
- 206 South St Unit Upper
- 155 7th Ave
- 155 7th Ave Unit 1
- 12550 Claridon Troy Rd Unit 3
- 55 Grant St
- 908 N State St
- 564 Water St
- 311-317 Wilson Mills Rd






