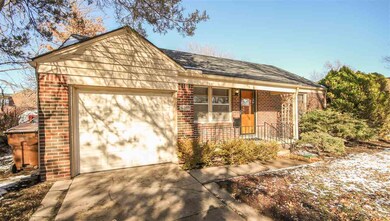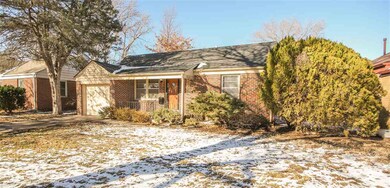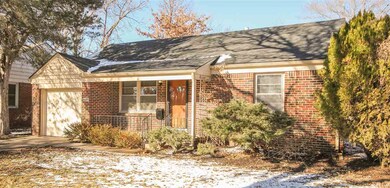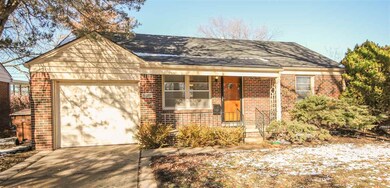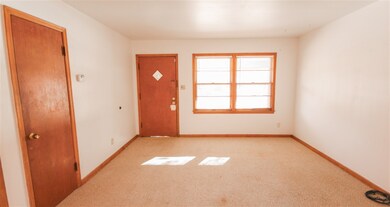
6810 E Orme St Wichita, KS 67207
Eastridge NeighborhoodHighlights
- Traditional Architecture
- Family Room Off Kitchen
- Brick or Stone Mason
- L-Shaped Dining Room
- 1 Car Attached Garage
- Laundry Room
About This Home
As of May 2024Charming 2 bedroom, 1 bath home with modern touches! This home is centrally located near Kellogg and Towne East mall! The living room is large and has a ton of natural light! The kitchen is also clean and bright with tons of storage, stone back splash and tile flooring. The bathroom has been updated with modern touches. In both bedrooms, there are double closets for extra storage space. There is a large front porch that faces the south sun, perfect for your morning coffee! The home is brick with vinyl siding and has a newer roof. The backyard is a great seize and fully fenced. Call today for your private showing!
Home Details
Home Type
- Single Family
Est. Annual Taxes
- $662
Year Built
- Built in 1951
Lot Details
- 6,603 Sq Ft Lot
- Wood Fence
Parking
- 1 Car Attached Garage
Home Design
- Traditional Architecture
- Brick or Stone Mason
- Composition Roof
Interior Spaces
- 821 Sq Ft Home
- 1-Story Property
- Ceiling Fan
- Family Room Off Kitchen
- L-Shaped Dining Room
Kitchen
- Oven or Range
- Plumbed For Gas In Kitchen
- Disposal
Bedrooms and Bathrooms
- 2 Bedrooms
- 1 Full Bathroom
Laundry
- Laundry Room
- 220 Volts In Laundry
Outdoor Features
- Rain Gutters
Schools
- Clark Elementary School
- Curtis Middle School
- Southeast High School
Utilities
- Forced Air Heating and Cooling System
- Heating System Uses Gas
Community Details
- Eastridge Subdivision
Listing and Financial Details
- Assessor Parcel Number 00163-923
Ownership History
Purchase Details
Home Financials for this Owner
Home Financials are based on the most recent Mortgage that was taken out on this home.Purchase Details
Map
Similar Homes in Wichita, KS
Home Values in the Area
Average Home Value in this Area
Purchase History
| Date | Type | Sale Price | Title Company |
|---|---|---|---|
| Warranty Deed | -- | Security 1St Title | |
| Warranty Deed | -- | Security 1St Title |
Mortgage History
| Date | Status | Loan Amount | Loan Type |
|---|---|---|---|
| Open | $79,200 | New Conventional |
Property History
| Date | Event | Price | Change | Sq Ft Price |
|---|---|---|---|---|
| 05/20/2024 05/20/24 | Sold | -- | -- | -- |
| 04/25/2024 04/25/24 | Pending | -- | -- | -- |
| 03/27/2024 03/27/24 | For Sale | -- | -- | -- |
| 09/15/2021 09/15/21 | Sold | -- | -- | -- |
| 07/23/2021 07/23/21 | Pending | -- | -- | -- |
| 07/11/2021 07/11/21 | For Sale | $87,500 | +27.0% | $107 / Sq Ft |
| 03/18/2019 03/18/19 | Sold | -- | -- | -- |
| 02/26/2019 02/26/19 | Pending | -- | -- | -- |
| 01/24/2019 01/24/19 | For Sale | $68,900 | -- | $84 / Sq Ft |
Tax History
| Year | Tax Paid | Tax Assessment Tax Assessment Total Assessment is a certain percentage of the fair market value that is determined by local assessors to be the total taxable value of land and additions on the property. | Land | Improvement |
|---|---|---|---|---|
| 2023 | $918 | $8,660 | $1,691 | $6,969 |
| 2022 | $836 | $7,993 | $1,599 | $6,394 |
| 2021 | $838 | $7,545 | $955 | $6,590 |
| 2020 | $779 | $7,009 | $955 | $6,054 |
| 2019 | $688 | $6,222 | $955 | $5,267 |
| 2018 | $668 | $6,038 | $966 | $5,072 |
| 2017 | $668 | $0 | $0 | $0 |
| 2016 | $667 | $0 | $0 | $0 |
| 2015 | -- | $0 | $0 | $0 |
| 2014 | -- | $0 | $0 | $0 |
Source: South Central Kansas MLS
MLS Number: 561772
APN: 119-30-0-22-01-010.00
- 750 S Hunter St
- 746 S Hunter St
- 6306 E Eilerts Ave
- 6302 E Eilerts Ave
- 617 S Fabrique Dr
- 901 S Apache Dr
- 2 E Lynwood Blvd
- 939 S Apache Dr
- 7509 E Indianapolis St
- 442 S Waverly Dr
- 814 Lexington Rd
- 895 S Fabrique Dr
- 7715 E Clay St
- 711 S Lightner Dr
- 7701 E Lincoln St
- 960 S Broadmoor Ave
- 211 N Armour St
- 1114 S Fabrique Dr
- 8001 E Lynwood St
- 1045 S Waverly St

