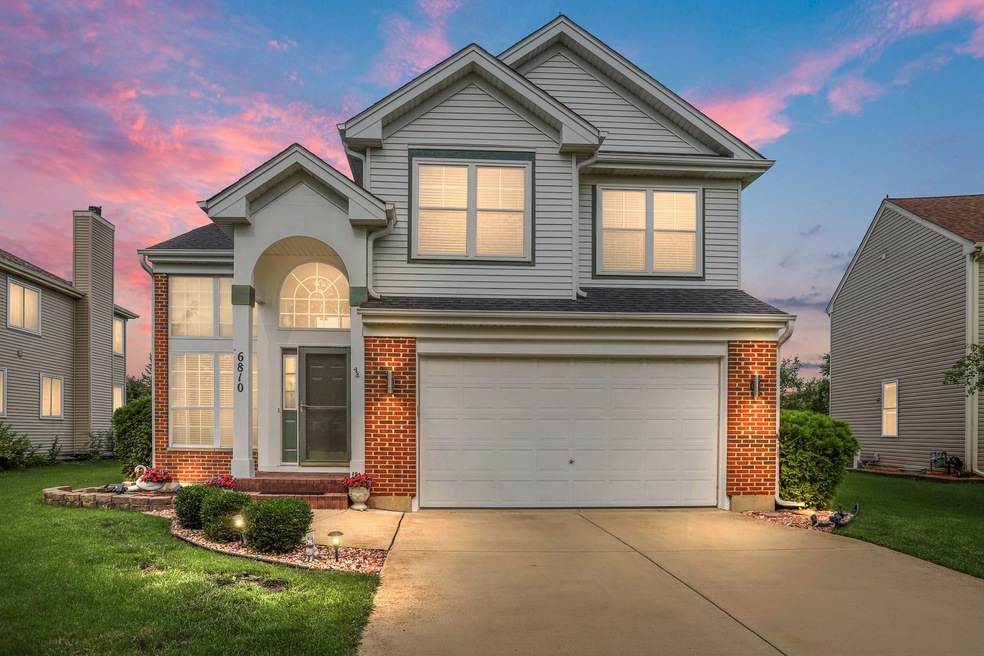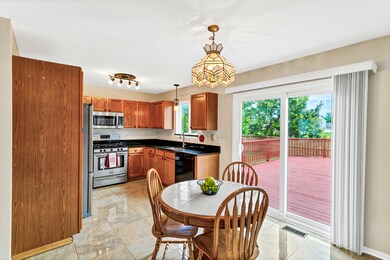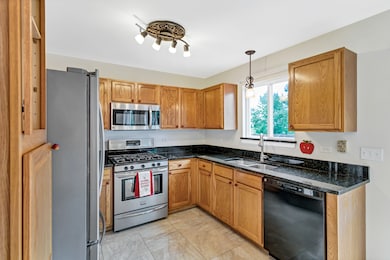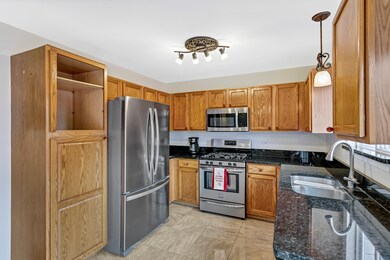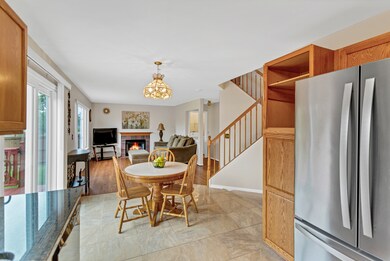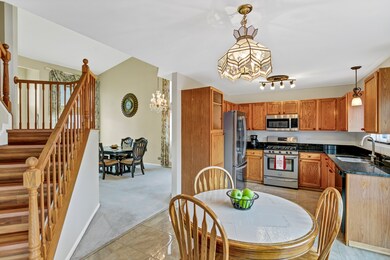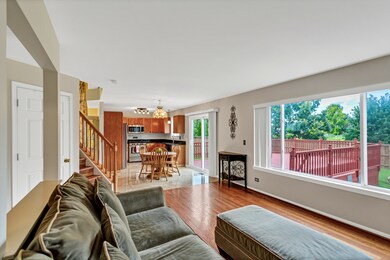
6810 Highgate Rd Unit 6 Carpentersville, IL 60110
Estimated Value: $404,943 - $420,000
Highlights
- Deck
- Traditional Architecture
- Fenced Yard
- Harry D Jacobs High School Rated A-
- Loft
- 2 Car Attached Garage
About This Home
As of September 2022Light and Bright 2 story home in Kimball Farms. The living room welcomes you with a vaulted ceiling with a space for a dining table. Spacious kitchen and family room combination. Ample cabinet space and an eating area that opens to the deck. The large family room boasts a fireplace and large picture window with views to the back yard and plenty of afternoon sun. Completing the first floor is a laundry room and half bath. The second level offers a tremendous loft that is a great flex space. The vaulted master offers a private retreat with a luxurious master bath with a soaking tub and separate shower. 2 additional bedrooms and hall bath complete the second level. Enjoy the winter months on the expansive deck over looking a large fenced yard backing to a conservation area. Convenient location to shopping/dining, schools, interstate access, and Randall Oaks Park/Zoo/Golf Club.
Last Agent to Sell the Property
Legacy Properties, A Sarah Leonard Company, LLC License #475122634 Listed on: 07/29/2022
Home Details
Home Type
- Single Family
Est. Annual Taxes
- $7,832
Year Built
- Built in 1999
Lot Details
- 7,553 Sq Ft Lot
- Lot Dimensions are 64 x 118 x 75 x 120
- Fenced Yard
- Paved or Partially Paved Lot
HOA Fees
- $15 Monthly HOA Fees
Parking
- 2 Car Attached Garage
- Garage Door Opener
- Driveway
- Parking Space is Owned
Home Design
- Traditional Architecture
- Asphalt Roof
- Concrete Perimeter Foundation
Interior Spaces
- 1,784 Sq Ft Home
- 2-Story Property
- Ceiling Fan
- Wood Burning Fireplace
- Family Room with Fireplace
- Combination Dining and Living Room
- Loft
Kitchen
- Breakfast Bar
- Range
- Microwave
- Dishwasher
- Disposal
Flooring
- Carpet
- Porcelain Tile
Bedrooms and Bathrooms
- 3 Bedrooms
- 3 Potential Bedrooms
- Dual Sinks
- Separate Shower
Laundry
- Laundry Room
- Dryer
- Washer
Unfinished Basement
- Basement Fills Entire Space Under The House
- Sump Pump
Home Security
- Storm Screens
- Carbon Monoxide Detectors
Outdoor Features
- Deck
Schools
- Liberty Elementary School
- Dundee Middle School
- H D Jacobs High School
Utilities
- Forced Air Heating and Cooling System
- Humidifier
- Heating System Uses Natural Gas
Community Details
- Association fees include insurance
- Manager Association, Phone Number (847) 742-5555
- Kimball Farms Subdivision, Shannon Floorplan
- Property managed by Rage Management
Listing and Financial Details
- Homeowner Tax Exemptions
Ownership History
Purchase Details
Home Financials for this Owner
Home Financials are based on the most recent Mortgage that was taken out on this home.Purchase Details
Home Financials for this Owner
Home Financials are based on the most recent Mortgage that was taken out on this home.Purchase Details
Similar Homes in Carpentersville, IL
Home Values in the Area
Average Home Value in this Area
Purchase History
| Date | Buyer | Sale Price | Title Company |
|---|---|---|---|
| Martsinkiv Liudmyla | $356,500 | Precision Title | |
| Placher Todd M | $273,000 | Chicago Title Insurance Comp | |
| Alfred H Diem Trust | $205,500 | Stewart Title Company |
Mortgage History
| Date | Status | Borrower | Loan Amount |
|---|---|---|---|
| Open | Martsinkiv Liudmyla | $320,850 | |
| Previous Owner | Placher Todd | $201,000 | |
| Previous Owner | Placher Todd M | $244,400 | |
| Previous Owner | Placher Todd M | $27,000 | |
| Previous Owner | Placher Todd M | $245,700 |
Property History
| Date | Event | Price | Change | Sq Ft Price |
|---|---|---|---|---|
| 09/30/2022 09/30/22 | Sold | $356,500 | +4.9% | $200 / Sq Ft |
| 08/01/2022 08/01/22 | Pending | -- | -- | -- |
| 07/29/2022 07/29/22 | For Sale | $339,900 | -- | $191 / Sq Ft |
Tax History Compared to Growth
Tax History
| Year | Tax Paid | Tax Assessment Tax Assessment Total Assessment is a certain percentage of the fair market value that is determined by local assessors to be the total taxable value of land and additions on the property. | Land | Improvement |
|---|---|---|---|---|
| 2023 | $7,900 | $102,017 | $22,762 | $79,255 |
| 2022 | $8,004 | $97,917 | $22,762 | $75,155 |
| 2021 | $7,832 | $92,453 | $21,492 | $70,961 |
| 2020 | $7,708 | $90,375 | $21,009 | $69,366 |
| 2019 | $7,550 | $85,794 | $19,944 | $65,850 |
| 2018 | $6,979 | $76,319 | $22,559 | $53,760 |
| 2017 | $6,708 | $71,393 | $21,103 | $50,290 |
| 2016 | $6,945 | $69,126 | $20,433 | $48,693 |
| 2015 | -- | $64,773 | $19,146 | $45,627 |
| 2014 | -- | $62,984 | $18,617 | $44,367 |
| 2013 | -- | $70,189 | $19,187 | $51,002 |
Agents Affiliated with this Home
-
Sarah Leonard

Seller's Agent in 2022
Sarah Leonard
Legacy Properties, A Sarah Leonard Company, LLC
(224) 239-3966
65 in this area
2,806 Total Sales
-
June Kim

Seller Co-Listing Agent in 2022
June Kim
Legacy Properties, A Sarah Leonard Company, LLC
(224) 522-1106
4 in this area
133 Total Sales
-
Melchor Domantay

Buyer's Agent in 2022
Melchor Domantay
Second City Real Estate
(708) 979-0852
1 in this area
113 Total Sales
Map
Source: Midwest Real Estate Data (MRED)
MLS Number: 11478324
APN: 03-08-329-023
- 5912 Pine Hollow Rd
- 5939 Pine Hollow Rd
- lot 009 Huntley Rd
- 6850 Huntley Rd
- 7073 Westwood Dr Unit 352
- 4711 Windridge Ct
- 7130 Westwood Dr Unit 231
- 3412 Blue Ridge Dr
- 3512 Blue Ridge Ct
- 2451 Stonegate Rd Unit 2451
- 36W340 Huntley Rd
- 3527 Ridge Cir Unit 6
- 1820 Cooper Ln
- 35W747 Valley View Rd
- 36W461 Binnie Rd
- Lot 133 Walnut Dr
- Lot 132 Walnut Dr
- Lot 131 Walnut Dr
- Lot 129 Walnut Dr
- Lot 128 Walnut Dr
- 6810 Highgate Rd Unit 6
- 6812 Highgate Rd
- 6808 Highgate Rd
- 6814 Highgate Rd
- 6806 Highgate Rd
- 6805 Highgate Rd
- 6816 Highgate Rd
- 6804 Highgate Rd
- 6803 Highgate Rd
- 3100 Merrywell Ct
- 6818 Highgate Rd
- 3103 Merrywell Ct
- 6802 Highgate Rd
- 5610 Heartland Ct
- 3102 Merrywell Ct
- 5608 Heartland Ct Unit 5
- 5612 Heartland Ct
- 5606 Heartland Ct
- 6820 Highgate Rd
- 6817 Highgate Rd Unit 6
