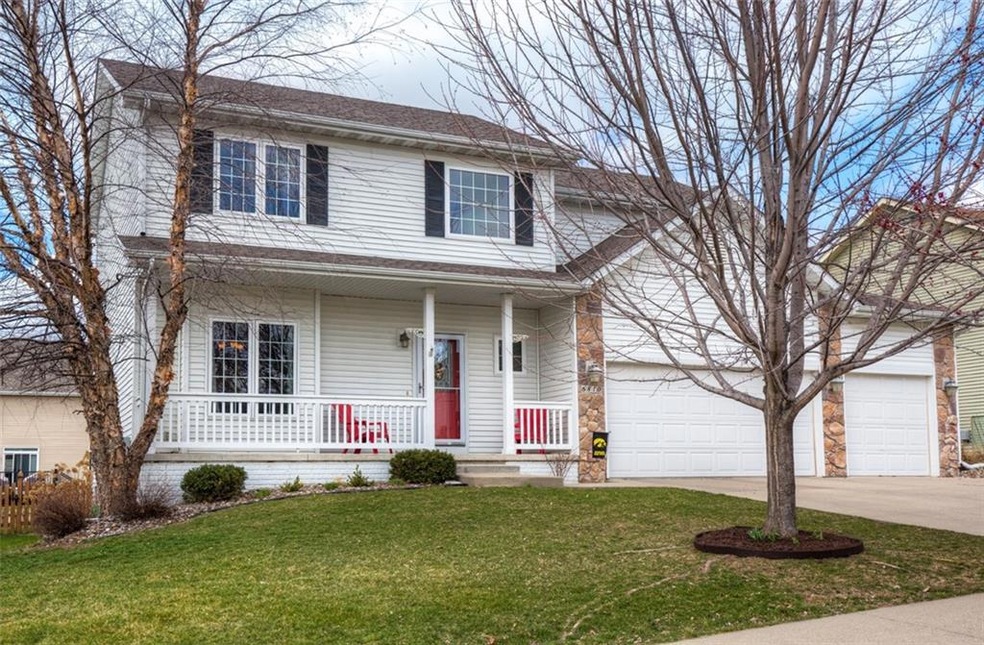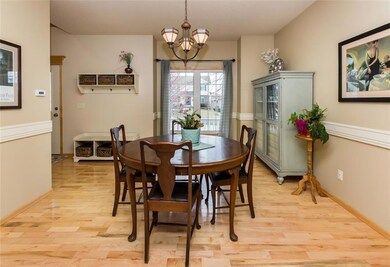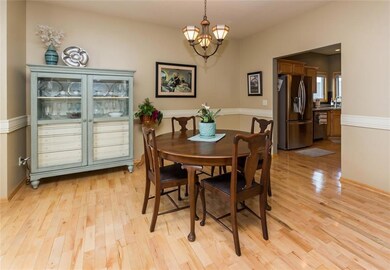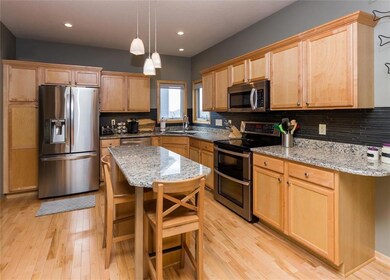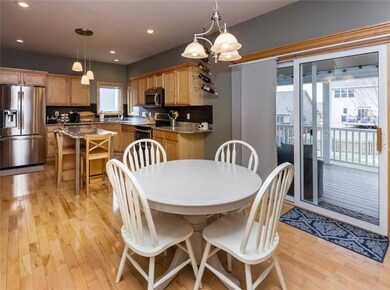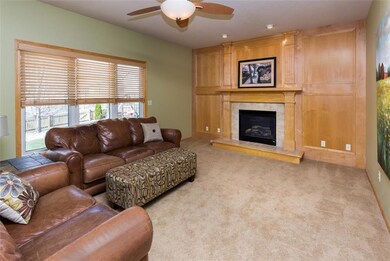
6810 Lewis Carroll Ct Johnston, IA 50131
North District NeighborhoodEstimated Value: $404,031 - $496,000
Highlights
- Recreation Room
- Wood Flooring
- Formal Dining Room
- Henry A. Wallace Elementary School Rated A
- 1 Fireplace
- Shades
About This Home
As of May 2016Two-Story 4BR/4BA- Walk into a welcoming light filled open front entry, maple hardwood floors and crown moulding throughout. Large kitchen with center island updated in 2014 with granite counters and stainless steel appliances. The master suite has a recessed tray ceiling and 2 closets for ample storage, along with ceramic floors and a whirlpool tub in the master bath. Three more bedrooms, a full-bathroom and 2nd floor laundry round out this two-story home. The lower level provides an additional family/rec room for entertaining and 3/4 bathroom. A covered low-maintenance oversized 24x12 deck with patio, mature landscaping and cedar fencing complete this backyard oasis. An oversized 30x24 garage will be able to house a boat and/or provide additional storage for bicycles.
Last Agent to Sell the Property
Willis Van Zee
Space Simply Listed on: 03/21/2016
Home Details
Home Type
- Single Family
Est. Annual Taxes
- $5,708
Year Built
- Built in 2004
Lot Details
- 10,000 Sq Ft Lot
- Lot Dimensions are 80x125
HOA Fees
- $9 Monthly HOA Fees
Home Design
- Brick Exterior Construction
- Asphalt Shingled Roof
- Vinyl Siding
Interior Spaces
- 1,935 Sq Ft Home
- 2-Story Property
- 1 Fireplace
- Shades
- Family Room
- Formal Dining Room
- Recreation Room
- Finished Basement
- Natural lighting in basement
- Fire and Smoke Detector
- Laundry on upper level
Kitchen
- Eat-In Kitchen
- Stove
- Microwave
- Dishwasher
Flooring
- Wood
- Carpet
- Tile
- Vinyl
Bedrooms and Bathrooms
- 4 Bedrooms
Parking
- 3 Car Attached Garage
- Driveway
Utilities
- Forced Air Heating and Cooling System
- Cable TV Available
Community Details
- Hubbell Community Management Association
- Built by Hubbell Homes, L.C.
Listing and Financial Details
- Assessor Parcel Number 24100747100038
Ownership History
Purchase Details
Home Financials for this Owner
Home Financials are based on the most recent Mortgage that was taken out on this home.Purchase Details
Home Financials for this Owner
Home Financials are based on the most recent Mortgage that was taken out on this home.Purchase Details
Home Financials for this Owner
Home Financials are based on the most recent Mortgage that was taken out on this home.Similar Homes in Johnston, IA
Home Values in the Area
Average Home Value in this Area
Purchase History
| Date | Buyer | Sale Price | Title Company |
|---|---|---|---|
| Griffith Josh | $285,000 | None Available | |
| Baade Joshua L | $232,500 | Itc | |
| Kelly Christopher E | $244,500 | -- |
Mortgage History
| Date | Status | Borrower | Loan Amount |
|---|---|---|---|
| Open | Griffith Josh | $210,600 | |
| Previous Owner | Baade Joshua L | $186,400 | |
| Previous Owner | Baade Joshua L | $34,950 | |
| Previous Owner | Baade Joshua L | $186,400 | |
| Previous Owner | Kelly Christopher E | $190,000 |
Property History
| Date | Event | Price | Change | Sq Ft Price |
|---|---|---|---|---|
| 05/13/2016 05/13/16 | Sold | $285,000 | 0.0% | $147 / Sq Ft |
| 05/13/2016 05/13/16 | Pending | -- | -- | -- |
| 03/21/2016 03/21/16 | For Sale | $285,000 | -- | $147 / Sq Ft |
Tax History Compared to Growth
Tax History
| Year | Tax Paid | Tax Assessment Tax Assessment Total Assessment is a certain percentage of the fair market value that is determined by local assessors to be the total taxable value of land and additions on the property. | Land | Improvement |
|---|---|---|---|---|
| 2024 | $5,776 | $354,900 | $77,400 | $277,500 |
| 2023 | $5,748 | $354,900 | $77,400 | $277,500 |
| 2022 | $6,420 | $310,300 | $69,700 | $240,600 |
| 2021 | $6,460 | $310,300 | $69,700 | $240,600 |
| 2020 | $6,350 | $297,400 | $66,700 | $230,700 |
| 2019 | $6,402 | $297,400 | $66,700 | $230,700 |
| 2018 | $6,234 | $278,300 | $61,400 | $216,900 |
| 2017 | $5,724 | $278,300 | $61,400 | $216,900 |
| 2016 | $5,600 | $251,300 | $54,900 | $196,400 |
| 2015 | $5,600 | $251,300 | $54,900 | $196,400 |
| 2014 | $5,504 | $243,900 | $52,400 | $191,500 |
Agents Affiliated with this Home
-
W
Seller's Agent in 2016
Willis Van Zee
Space Simply
-
Michael Volquardsen

Buyer's Agent in 2016
Michael Volquardsen
Local Realty Company
(515) 494-5733
72 Total Sales
Map
Source: Des Moines Area Association of REALTORS®
MLS Number: 513671
APN: 241-00747100038
- 6805 Aubrey Ct
- 6814 Aubrey Ct
- 6818 Jules Verne Ct
- 6788 NW 57th St
- 5633 Rittgers Ct
- 6799 NW 57th St
- 7087 Hillcrest Ct
- 6909 Capitol View Ct
- 6640 Monticello Ct
- 6899 Jack London Dr
- 6917 Capitol View Ct
- 6953 Jack London Dr
- 5559 Kensington Cir
- 6806 NW 54th Ct
- 5823 NW 90th St
- 5831 NW 90th St
- 5839 NW 90th St
- 7230 Hyperion Point Dr
- 6750 NW 53rd St
- 6585 NW 56th St
- 6810 Lewis Carroll Ct
- 6814 Lewis Carroll Ct
- 6806 Lewis Carroll Ct
- 6809 Aubrey Ct
- 6813 Aubrey Ct
- 6818 Lewis Carroll Ct
- 6802 Lewis Carroll Ct
- 6817 Aubrey Ct
- 6809 Lewis Carroll Ct
- 6813 Lewis Carroll Ct
- 6805 Lewis Carroll Ct
- 6801 Aubrey Ct
- 6822 Lewis Carroll Ct
- 6821 Aubrey Ct
- 6817 Lewis Carroll Ct
- 6801 Lewis Carroll Ct
- 6826 Lewis Carroll Ct
- 6821 Lewis Carroll Ct
- 6825 Aubrey Ct
- 6810 Jules Verne Ct
