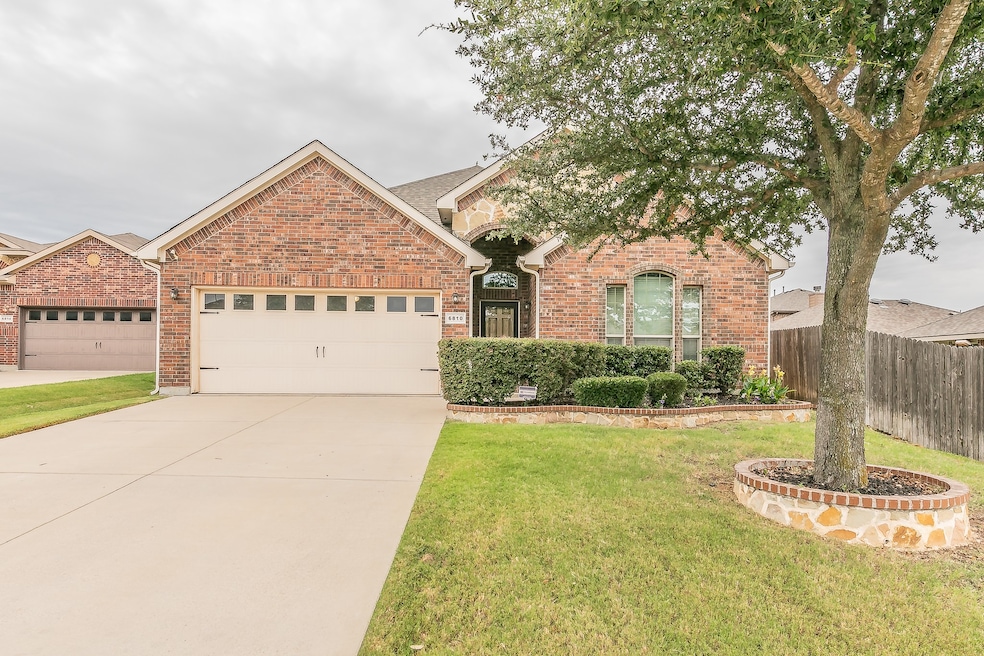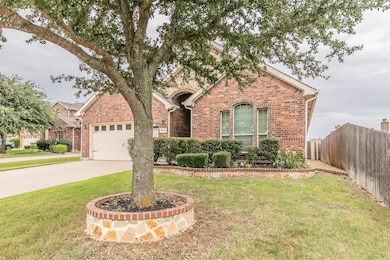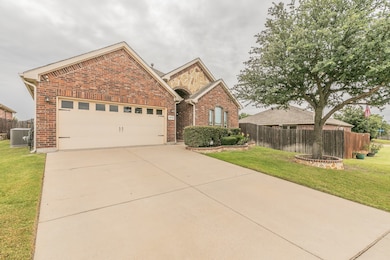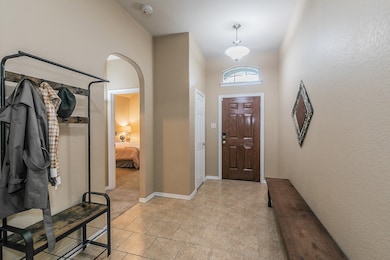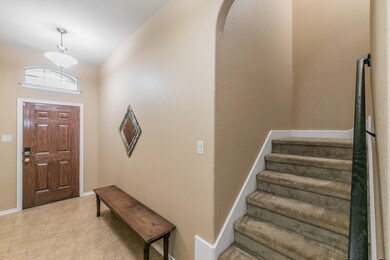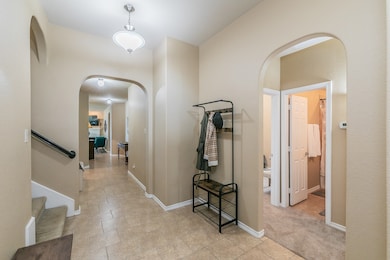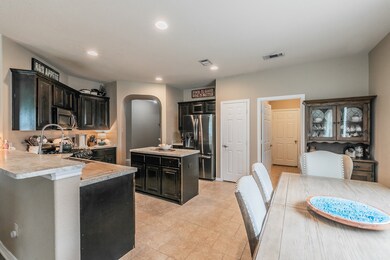
6810 Muirfield Dr Arlington, TX 76001
South West Arlington NeighborhoodEstimated payment $3,273/month
Highlights
- Traditional Architecture
- 2 Car Attached Garage
- Interior Lot
- Covered patio or porch
- Eat-In Kitchen
- Built-In Features
About This Home
Discover comfort and convenience in this beautifully maintained 4-bedroom, 3-bath home nestled in the desirable Eden Glen Estates and within the sought-after Kennedale ISD. This inviting neighborhood features a community park, pool, playground.
The home’s curb appeal shines with a well-landscaped front flower bed, while the huge backyard offers a covered patio. The primary suite offers a tranquil retreat, complete with a soaking tub, separate shower, and a generous walk-in closet. Large Game room upstairs with a full bathroom and extra bedroom. Spacious Kitchen with island and Gas Cooktop. Neighborhood Pool, Neighborhood Playground, and walking trails.
Conveniently located near major highways, shopping, dining, and entertainment, this home offers the best of both worlds—easy access to everything you need, while maintaining a quiet, cozy neighborhood feel.
This one feels like home. Schedule your tour today!
Listing Agent
The Street Real Estate Company Brokerage Phone: 817-701-4900 License #0675965 Listed on: 07/04/2025
Home Details
Home Type
- Single Family
Est. Annual Taxes
- $9,275
Year Built
- Built in 2013
Lot Details
- 10,672 Sq Ft Lot
- Interior Lot
- Back Yard
HOA Fees
- $63 Monthly HOA Fees
Parking
- 2 Car Attached Garage
Home Design
- Traditional Architecture
- Brick Exterior Construction
- Composition Roof
Interior Spaces
- 2,735 Sq Ft Home
- 2-Story Property
- Built-In Features
- Fireplace With Gas Starter
- Electric Dryer Hookup
Kitchen
- Eat-In Kitchen
- Electric Oven
- Gas Cooktop
Flooring
- Carpet
- Laminate
- Ceramic Tile
Bedrooms and Bathrooms
- 4 Bedrooms
- 3 Full Bathrooms
- Double Vanity
Outdoor Features
- Covered patio or porch
Schools
- Patterson Elementary School
- Kennedale High School
Utilities
- Central Heating and Cooling System
- Cable TV Available
Community Details
- Association fees include all facilities
- Goodwin Association
- Eden Glen Estates Subdivision
Listing and Financial Details
- Legal Lot and Block 11 / 5
- Assessor Parcel Number 41317181
Map
Home Values in the Area
Average Home Value in this Area
Tax History
| Year | Tax Paid | Tax Assessment Tax Assessment Total Assessment is a certain percentage of the fair market value that is determined by local assessors to be the total taxable value of land and additions on the property. | Land | Improvement |
|---|---|---|---|---|
| 2024 | $7,323 | $448,502 | $75,000 | $373,502 |
| 2023 | $8,474 | $428,927 | $60,000 | $368,927 |
| 2022 | $8,314 | $374,131 | $60,000 | $314,131 |
| 2021 | $8,006 | $314,279 | $60,000 | $254,279 |
| 2020 | $7,726 | $301,490 | $60,000 | $241,490 |
| 2019 | $8,112 | $302,575 | $60,000 | $242,575 |
| 2018 | $6,844 | $282,189 | $35,000 | $247,189 |
| 2017 | $7,330 | $268,241 | $35,000 | $233,241 |
| 2016 | $6,664 | $266,608 | $35,000 | $231,608 |
| 2015 | $5,595 | $219,637 | $35,000 | $184,637 |
| 2014 | $5,595 | $217,700 | $35,000 | $182,700 |
Property History
| Date | Event | Price | Change | Sq Ft Price |
|---|---|---|---|---|
| 07/18/2025 07/18/25 | Price Changed | $440,000 | -2.2% | $161 / Sq Ft |
| 07/04/2025 07/04/25 | For Sale | $450,000 | -- | $165 / Sq Ft |
Purchase History
| Date | Type | Sale Price | Title Company |
|---|---|---|---|
| Interfamily Deed Transfer | -- | Ortris | |
| Vendors Lien | -- | None Available |
Mortgage History
| Date | Status | Loan Amount | Loan Type |
|---|---|---|---|
| Open | $279,000 | New Conventional | |
| Closed | $187,702 | FHA |
Similar Homes in Arlington, TX
Source: North Texas Real Estate Information Systems (NTREIS)
MLS Number: 20987828
APN: 41317181
- 6902 Clayton Nicholas Ct
- 6908 Muirfield Dr
- 6911 Muirfield Dr
- 6909 Clayton Nicholas Ct
- 6712 Eliza Dr
- 5202 Walsh Dr
- 124 S Joplin Rd
- 6900 Golf Green Dr
- 6902 Golf Green Dr
- 6705 Us 287 Hwy
- 4542 Hogan's Alley Dr
- 4544 Hogans Alley Dr
- 1425 Swiney Hiett Rd
- 4536 Hogan's Alley Dr
- 6309 Joplin Rd
- 4517 Hogan's Alley Dr
- 6819 Robert Reed Dr
- 6817 Robert Reed Dr
- 6815 Robert Reed Dr
- 6815 Joelene Rae Dr
