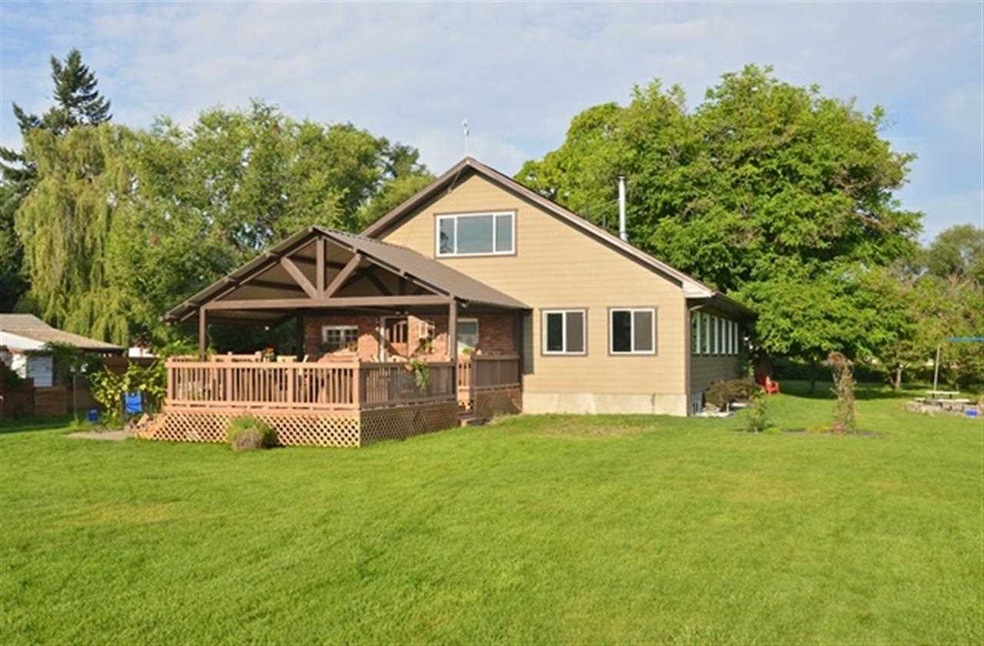
6810 N Altamont St Spokane, WA 99217
Hillyard NeighborhoodEstimated Value: $544,441 - $623,000
Highlights
- RV Access or Parking
- Craftsman Architecture
- Territorial View
- 1.21 Acre Lot
- Wood Burning Stove
- Great Room
About This Home
As of October 2013A wonderfully remodeled and spacious home in Morgan Acres! Set on over 1 acre, this mini-farm property is ideal for buyers who desire the convenience of living close to town with room enough to cultivate large vegetable gardens and raise animals. This unique property displays amazing character and charm with an original brick exterior, a large covered porch, great room design on the interior and a generous master suite. Do not miss out on this rare opportunity! Schedule a private tour today!
Home Details
Home Type
- Single Family
Est. Annual Taxes
- $3,119
Year Built
- Built in 1914
Lot Details
- 1.21 Acre Lot
- Fenced
- Level Lot
- Sprinkler System
- Landscaped with Trees
- Property is zoned LDR-P
Home Design
- Craftsman Architecture
- Brick Exterior Construction
- Composition Roof
Interior Spaces
- 3,941 Sq Ft Home
- 1.5-Story Property
- Wood Burning Stove
- Wood Burning Fireplace
- Great Room
- Dining Room
- Den
- Territorial Views
- Partially Finished Basement
- Laundry in Basement
Kitchen
- Eat-In Kitchen
- Free-Standing Range
- Microwave
- Dishwasher
Bedrooms and Bathrooms
- Primary bedroom located on second floor
- Walk-In Closet
- 3 Bathrooms
Parking
- 1 Carport Space
- Off-Street Parking
- RV Access or Parking
Outdoor Features
- Storage Shed
Schools
- Arlington Elementary School
- Gary Middle School
- Rogers High School
Utilities
- Cooling Available
- Heating Available
- Septic System
Community Details
- Building Patio
- Community Deck or Porch
Listing and Financial Details
- Assessor Parcel Number 36284.0225
Ownership History
Purchase Details
Home Financials for this Owner
Home Financials are based on the most recent Mortgage that was taken out on this home.Purchase Details
Home Financials for this Owner
Home Financials are based on the most recent Mortgage that was taken out on this home.Similar Homes in Spokane, WA
Home Values in the Area
Average Home Value in this Area
Purchase History
| Date | Buyer | Sale Price | Title Company |
|---|---|---|---|
| Picanso Christina A | $225,180 | First American Title Ins Co | |
| Williamson Sage | $86,000 | Pacific Northwest Title |
Mortgage History
| Date | Status | Borrower | Loan Amount |
|---|---|---|---|
| Open | Picanso Christina A | $220,797 | |
| Previous Owner | Williamson Sage | $114,400 | |
| Previous Owner | Williamson Sage | $50,000 | |
| Previous Owner | Williamson Sage | $81,700 |
Property History
| Date | Event | Price | Change | Sq Ft Price |
|---|---|---|---|---|
| 10/01/2013 10/01/13 | Sold | $224,900 | 0.0% | $57 / Sq Ft |
| 09/11/2013 09/11/13 | Pending | -- | -- | -- |
| 08/18/2013 08/18/13 | For Sale | $224,900 | -- | $57 / Sq Ft |
Tax History Compared to Growth
Tax History
| Year | Tax Paid | Tax Assessment Tax Assessment Total Assessment is a certain percentage of the fair market value that is determined by local assessors to be the total taxable value of land and additions on the property. | Land | Improvement |
|---|---|---|---|---|
| 2024 | $4,720 | $446,400 | $95,000 | $351,400 |
| 2023 | $4,489 | $446,500 | $80,000 | $366,500 |
| 2022 | $4,673 | $436,500 | $70,000 | $366,500 |
| 2021 | $4,290 | $334,000 | $70,000 | $264,000 |
| 2020 | $3,667 | $276,000 | $54,000 | $222,000 |
| 2019 | $3,336 | $255,700 | $50,000 | $205,700 |
| 2018 | $3,838 | $253,500 | $50,000 | $203,500 |
| 2017 | $3,485 | $232,900 | $45,000 | $187,900 |
| 2016 | $3,445 | $227,100 | $45,000 | $182,100 |
| 2015 | $3,348 | $215,000 | $45,000 | $170,000 |
| 2014 | -- | $194,600 | $45,000 | $149,600 |
| 2013 | -- | $0 | $0 | $0 |
Agents Affiliated with this Home
-
John Leland

Seller's Agent in 2013
John Leland
Upward Advisors
5 in this area
282 Total Sales
-
Judy Flemmer

Buyer's Agent in 2013
Judy Flemmer
EXIT Real Estate Professionals
(509) 216-1135
27 Total Sales
Map
Source: Spokane Association of REALTORS®
MLS Number: 201322881
APN: 36284.0225
- 6632 N Crestline St
- 7208 N Crestline St
- 1919 E Devoe Ave
- 1911 E Lyons Ave Unit 2003 E. Lyons
- 1810 E Weile Ave
- 2307 E Dalke Ave
- 1818 E Francis Ave
- 7211 N Pittsburg St
- 2102 E Dalke Ave
- 6028 N Lacey St
- 5824 N Cook St
- 5822 N Lacey St
- 5804 N Regal St
- 1812 E Columbia Ave
- 1638 E Central Ave
- 1415 E Dalke Ave
- 1205 E Lyons Ave Unit 128
- 1205 E Lyons Ave Unit 201
- 2521 E Rowan Ave
- 1638 E Columbia Ave
- 6810 N Altamont St
- 6806 N Altamont St
- 6820 N Altamont St
- 6722 N Altamont St
- 6811 N Altamont St
- 6821 N Altamont St
- 6826 N Altamont St
- 6718 N Altamont St
- 6721 N Altamont St
- 0000 N Altamont St
- 6715 N Altamont St
- 6916 N Altamont St
- 6809 N Altamont St
- 6710 N Altamont St
- 2409 E Bruce Ave
- 6915 N Altamont St
- 6920 N Altamont St
- 2413 E Bruce Ave
- 2439 E Bruce Ave
- 6705 N Altamont St
