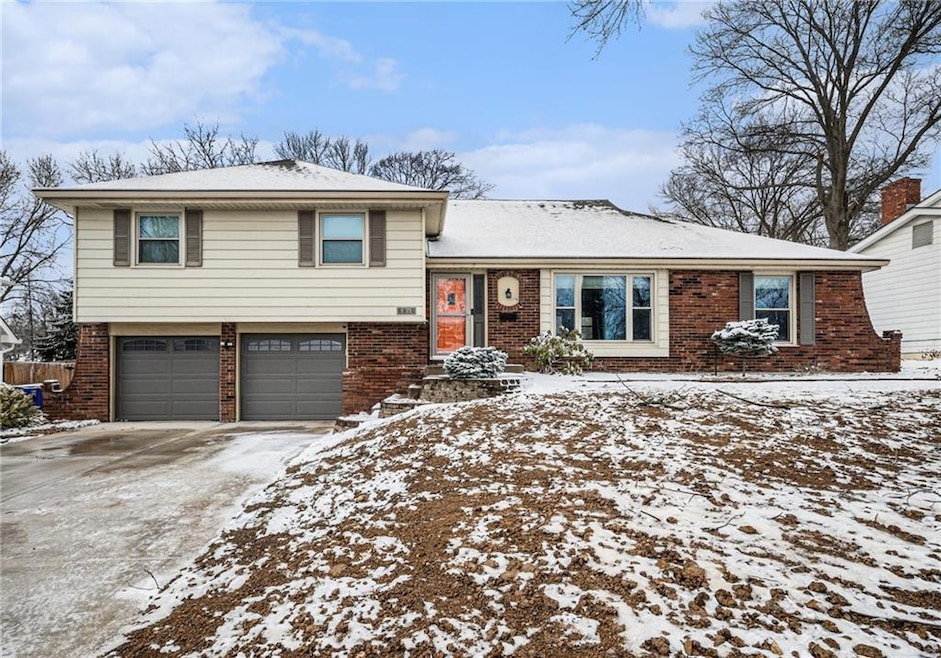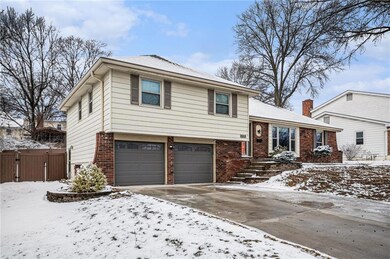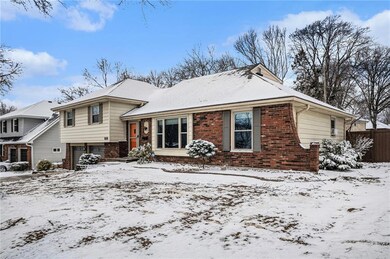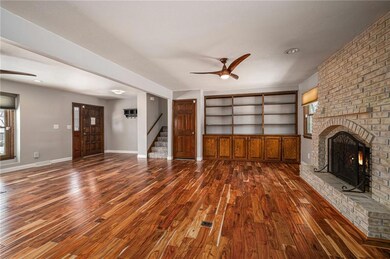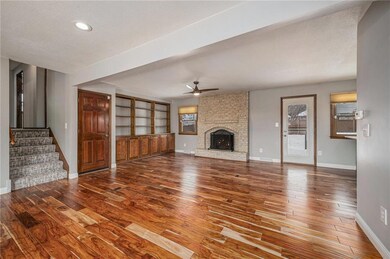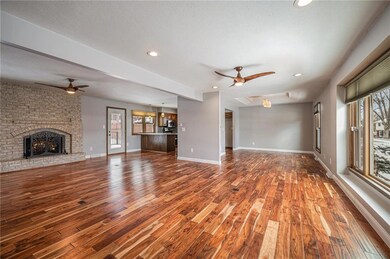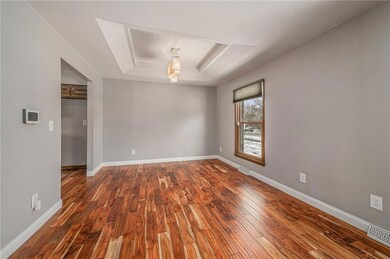
6810 N Euclid Ave Kansas City, MO 64118
Highlights
- Traditional Architecture
- No HOA
- Eat-In Kitchen
- Wood Flooring
- Formal Dining Room
- Storm Windows
About This Home
As of April 2025You don’t want to miss this Charming and Well-Maintained 4 Bed 4 Bath Home in the Northland! The main level features STUNNING Acacia wood floors, added in 2017. The main level was converted into an open concept floor plan for a more modern and inviting space + custom blinds, both added in 2017. The wood built-in shelving accompanied by the gas brick fireplace makes for a cozy and warm space to spend time with friends and family. The kitchen features gorgeous wood cabinetry, granite countertops and bar top addition (completed in 2020), tile backsplash and newer stainless steel sink. The Kitchen opens up to the main level formal dining room and access to the backyard/deck. Laundry is located off-kitchen for easy access. Three bedrooms are located on the second level with a hallway full bath, and master full bath. The fourth additional bedroom on the third level is a private suite with an additional third full bath. All bedrooms have fresh paint and NEW Carpet. The finished basement has been updated with New Carpet, New Lighting, Fresh Paint, and New Vinyl flooring in the fourth full bath! Oversized 2 car garage with walk-out, electric upgrade for EV charger added in 2023, and newer garage doors replaced in 2020. The backyard has been well-kept and is fully fenced with newer maintenance free vinyl fencing and trex decking, both added in 2019! All big ticket items have been addressed; NEW Driveway and windows were replaced in 2014, Newer roof replaced in 2010, NEW sewer line, Air Conditioner and Furnace replaced in 2008, New water heater, and New Gutter Guards added in 2019. This home has been meticulously maintained and loved by the same family for 25 years, and is ready for the next family to move-in and call home!
Last Agent to Sell the Property
1st Class Real Estate KC Brokerage Phone: 816-716-1090 License #2020002543

Co-Listed By
1st Class Real Estate KC Brokerage Phone: 816-716-1090 License #2020034942
Home Details
Home Type
- Single Family
Est. Annual Taxes
- $3,339
Year Built
- Built in 1970
Lot Details
- 10,454 Sq Ft Lot
- Privacy Fence
- Paved or Partially Paved Lot
- Many Trees
Parking
- 2 Car Garage
- Front Facing Garage
- Garage Door Opener
Home Design
- Traditional Architecture
- Tri-Level Property
- Frame Construction
- Composition Roof
- Metal Siding
Interior Spaces
- Ceiling Fan
- Gas Fireplace
- Family Room with Fireplace
- Formal Dining Room
- Finished Basement
Kitchen
- Eat-In Kitchen
- Built-In Electric Oven
- Dishwasher
- Disposal
Flooring
- Wood
- Wall to Wall Carpet
- Vinyl
Bedrooms and Bathrooms
- 4 Bedrooms
- 4 Full Bathrooms
Laundry
- Laundry on main level
- Laundry in Kitchen
Home Security
- Storm Windows
- Fire and Smoke Detector
Schools
- Meadowbrook Elementary School
- Oak Park High School
Utilities
- Forced Air Heating and Cooling System
Community Details
- No Home Owners Association
- Northaven Subdivision
Listing and Financial Details
- Assessor Parcel Number 13-616-00-09-10.00
- $0 special tax assessment
Map
Home Values in the Area
Average Home Value in this Area
Property History
| Date | Event | Price | Change | Sq Ft Price |
|---|---|---|---|---|
| 04/04/2025 04/04/25 | Sold | -- | -- | -- |
| 03/10/2025 03/10/25 | Pending | -- | -- | -- |
| 03/07/2025 03/07/25 | For Sale | $365,000 | -- | $141 / Sq Ft |
Tax History
| Year | Tax Paid | Tax Assessment Tax Assessment Total Assessment is a certain percentage of the fair market value that is determined by local assessors to be the total taxable value of land and additions on the property. | Land | Improvement |
|---|---|---|---|---|
| 2024 | $3,339 | $46,210 | -- | -- |
| 2023 | $3,319 | $46,210 | $0 | $0 |
| 2022 | $2,952 | $39,820 | $0 | $0 |
| 2021 | $2,956 | $39,824 | $5,320 | $34,504 |
| 2020 | $2,738 | $33,570 | $0 | $0 |
| 2019 | $2,734 | $33,570 | $0 | $0 |
| 2018 | $2,657 | $31,120 | $0 | $0 |
| 2017 | $2,371 | $31,120 | $4,180 | $26,940 |
| 2016 | $2,371 | $28,020 | $4,180 | $23,840 |
| 2015 | $2,371 | $28,020 | $4,180 | $23,840 |
| 2014 | $2,612 | $30,440 | $4,180 | $26,260 |
Mortgage History
| Date | Status | Loan Amount | Loan Type |
|---|---|---|---|
| Previous Owner | $145,878 | FHA | |
| Previous Owner | $107,721 | FHA | |
| Previous Owner | $122,809 | FHA | |
| Previous Owner | $62,000 | Fannie Mae Freddie Mac | |
| Previous Owner | $134,888 | FHA | |
| Previous Owner | $100,000 | No Value Available | |
| Previous Owner | $86,500 | No Value Available |
Deed History
| Date | Type | Sale Price | Title Company |
|---|---|---|---|
| Warranty Deed | -- | Alliance Title | |
| Warranty Deed | -- | Stewart Title | |
| Warranty Deed | -- | Stewart Title | |
| Interfamily Deed Transfer | -- | -- | |
| Warranty Deed | -- | Security Land Title Company |
Similar Homes in the area
Source: Heartland MLS
MLS Number: 2534606
APN: 13-616-00-09-010.00
- 6814 N Euclid Ave
- 6806 N Euclid Ave
- 6956 N Olive St
- 2393 NE 68th St
- 6715 N Woodland Ave
- 1606 NE 68th Terrace
- 1603 NE 69th St
- 6717 N Euclid Ave
- 6720 N Wayne Ave
- 7005 NE Kranz Rd
- 7204 N Park Ave
- 1610 NE Northaven Dr
- 1400 NE 67th Terrace
- 7220 N Park Ave
- 6801 N Agnes Ave
- 7012 N Benton Ct
- 1202 NE 67th Place
- 1205 NE 72nd St
- 2005 NE 64th St
- 6401 N Highland Ave
