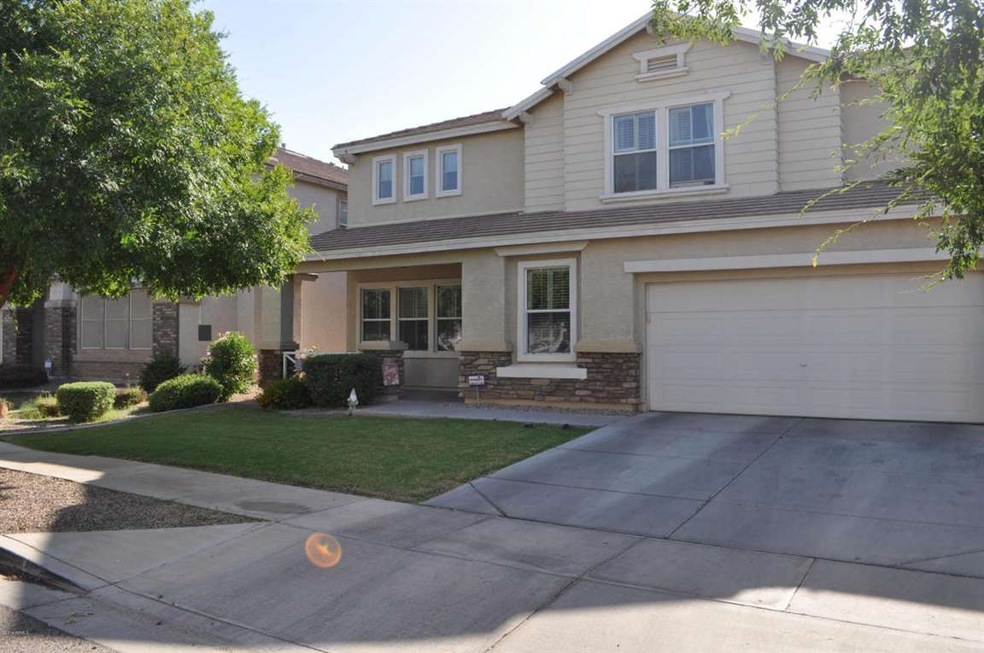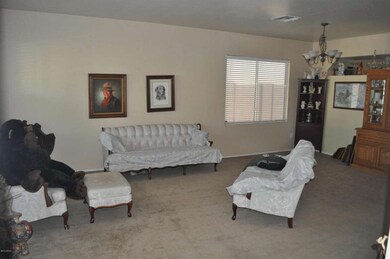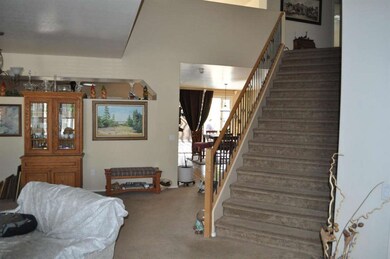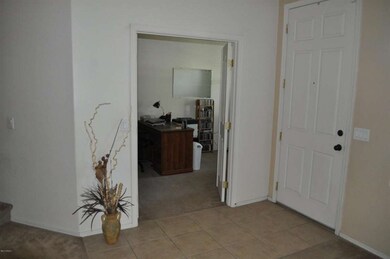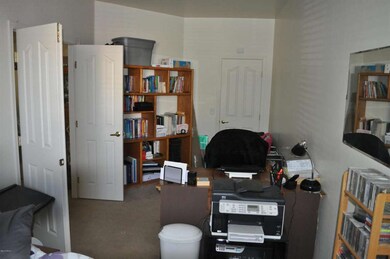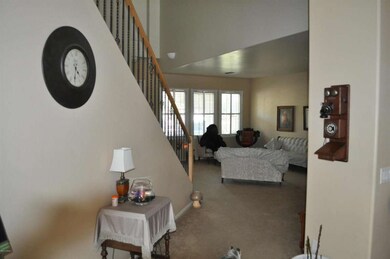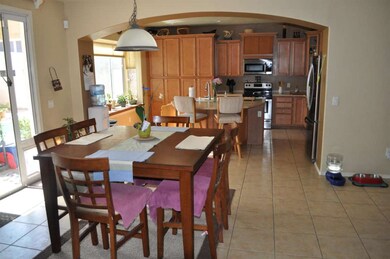
6810 S 40th Ln Phoenix, AZ 85041
Laveen NeighborhoodHighlights
- Play Pool
- Two Primary Bathrooms
- Private Yard
- Phoenix Coding Academy Rated A
- Hydromassage or Jetted Bathtub
- Covered patio or porch
About This Home
As of August 2014This Spacious home has 5 bedrooms, 3.5 bathrooms, and a sparkling pool with a covered patio. There is a chef's kitchen with custom staggered cabinets and an extra large island. Great features include large master suite with a walk in closet, a loft, and a second master bedroom with private bath. Upgraded carpet with wood flooring and tile throughout.
Last Agent to Sell the Property
Joseph Hudson
Berkshire Hathaway HomeServices Arizona Properties License #SA647102000 Listed on: 05/16/2014
Home Details
Home Type
- Single Family
Est. Annual Taxes
- $1,686
Year Built
- Built in 2002
Lot Details
- 6,072 Sq Ft Lot
- Desert faces the back of the property
- Block Wall Fence
- Sprinklers on Timer
- Private Yard
- Grass Covered Lot
Parking
- 2 Car Garage
- Garage Door Opener
Home Design
- Wood Frame Construction
- Tile Roof
- Stone Exterior Construction
- Stucco
Interior Spaces
- 3,330 Sq Ft Home
- 2-Story Property
- Ceiling height of 9 feet or more
- Double Pane Windows
- Security System Owned
- Laundry in unit
Kitchen
- Eat-In Kitchen
- Built-In Microwave
- Dishwasher
- Kitchen Island
Flooring
- Carpet
- Laminate
- Tile
Bedrooms and Bathrooms
- 5 Bedrooms
- Walk-In Closet
- Two Primary Bathrooms
- Primary Bathroom is a Full Bathroom
- 3.5 Bathrooms
- Dual Vanity Sinks in Primary Bathroom
- Hydromassage or Jetted Bathtub
- Bathtub With Separate Shower Stall
Outdoor Features
- Play Pool
- Covered patio or porch
Location
- Property is near a bus stop
Schools
- Laveen Elementary School
- Laveen Elementary High School
Utilities
- Refrigerated Cooling System
- Heating Available
- High Speed Internet
- Cable TV Available
Listing and Financial Details
- Tax Lot 244
- Assessor Parcel Number 105-89-428
Community Details
Overview
- Property has a Home Owners Association
- City Property Mngmt Association, Phone Number (602) 437-4777
- Built by Trend Homes
- Arlington Estates Subdivision
Recreation
- Community Playground
Ownership History
Purchase Details
Home Financials for this Owner
Home Financials are based on the most recent Mortgage that was taken out on this home.Purchase Details
Home Financials for this Owner
Home Financials are based on the most recent Mortgage that was taken out on this home.Purchase Details
Home Financials for this Owner
Home Financials are based on the most recent Mortgage that was taken out on this home.Purchase Details
Home Financials for this Owner
Home Financials are based on the most recent Mortgage that was taken out on this home.Purchase Details
Home Financials for this Owner
Home Financials are based on the most recent Mortgage that was taken out on this home.Purchase Details
Home Financials for this Owner
Home Financials are based on the most recent Mortgage that was taken out on this home.Purchase Details
Home Financials for this Owner
Home Financials are based on the most recent Mortgage that was taken out on this home.Similar Homes in Phoenix, AZ
Home Values in the Area
Average Home Value in this Area
Purchase History
| Date | Type | Sale Price | Title Company |
|---|---|---|---|
| Warranty Deed | $490,000 | Driggs Title Agency Inc | |
| Warranty Deed | $243,000 | First Arizona Title Agency | |
| Warranty Deed | $215,000 | Fidelity National Title Agen | |
| Warranty Deed | $154,500 | Fidelity Natl Title Ins Co | |
| Trustee Deed | $118,900 | None Available | |
| Warranty Deed | $385,000 | Equity Title Agency Inc | |
| Joint Tenancy Deed | $199,950 | Chicago Title Insurance Co |
Mortgage History
| Date | Status | Loan Amount | Loan Type |
|---|---|---|---|
| Open | $465,500 | New Conventional | |
| Previous Owner | $39,500 | Unknown | |
| Previous Owner | $238,598 | FHA | |
| Previous Owner | $207,000 | VA | |
| Previous Owner | $150,582 | FHA | |
| Previous Owner | $96,300 | Unknown | |
| Previous Owner | $292,000 | Purchase Money Mortgage | |
| Previous Owner | $159,950 | New Conventional | |
| Closed | $73,000 | No Value Available |
Property History
| Date | Event | Price | Change | Sq Ft Price |
|---|---|---|---|---|
| 08/21/2014 08/21/14 | Sold | $243,000 | -4.9% | $73 / Sq Ft |
| 07/18/2014 07/18/14 | Pending | -- | -- | -- |
| 05/15/2014 05/15/14 | For Sale | $255,500 | +18.8% | $77 / Sq Ft |
| 06/17/2013 06/17/13 | Sold | $215,000 | -4.4% | $65 / Sq Ft |
| 03/15/2013 03/15/13 | Price Changed | $224,999 | -2.1% | $68 / Sq Ft |
| 02/18/2013 02/18/13 | For Sale | $229,900 | -- | $69 / Sq Ft |
Tax History Compared to Growth
Tax History
| Year | Tax Paid | Tax Assessment Tax Assessment Total Assessment is a certain percentage of the fair market value that is determined by local assessors to be the total taxable value of land and additions on the property. | Land | Improvement |
|---|---|---|---|---|
| 2025 | $2,991 | $19,397 | -- | -- |
| 2024 | $2,937 | $18,473 | -- | -- |
| 2023 | $2,937 | $36,400 | $7,280 | $29,120 |
| 2022 | $2,566 | $27,210 | $5,440 | $21,770 |
| 2021 | $2,587 | $25,670 | $5,130 | $20,540 |
| 2020 | $2,518 | $23,580 | $4,710 | $18,870 |
| 2019 | $2,525 | $21,530 | $4,300 | $17,230 |
| 2018 | $2,402 | $20,710 | $4,140 | $16,570 |
| 2017 | $2,271 | $18,550 | $3,710 | $14,840 |
| 2016 | $2,155 | $17,670 | $3,530 | $14,140 |
| 2015 | $1,941 | $16,970 | $3,390 | $13,580 |
Agents Affiliated with this Home
-
J
Seller's Agent in 2014
Joseph Hudson
Berkshire Hathaway HomeServices Arizona Properties
-
Angela Patten

Buyer's Agent in 2014
Angela Patten
Realty One Group
(480) 577-4830
121 Total Sales
-
Pamm Seago-Peterlin

Seller's Agent in 2013
Pamm Seago-Peterlin
Century 21 Seago
(480) 703-7355
1 in this area
176 Total Sales
-
Luin L. Ross
L
Buyer's Agent in 2013
Luin L. Ross
FDR Real Estate
(480) 926-3005
34 Total Sales
Map
Source: Arizona Regional Multiple Listing Service (ARMLS)
MLS Number: 5116644
APN: 105-89-428
- 4010 W Fremont Rd
- 4125 W Lydia Ln
- 3905 W Irwin Ave
- 4032 W Lydia Ln
- 4121 W Alta Vista Rd
- 6514 S 38th Ln
- 4318 W Apollo Rd
- 4332 W Carson Rd
- 7118 S 37th Glen
- 3719 W Carson Rd
- 4352 W St Catherine Ave Unit 3
- 6731 S 37th Dr
- 4001 W Southern Ave Unit 50
- 6812 S 45th Ave
- 3927 W Southern Ave
- 3709 W Dunbar Dr
- 3713 W Nancy Ln
- XXXX S 41st Dr Unit A
- 4518 W Carson Rd
- 3545 W Glass Ln
