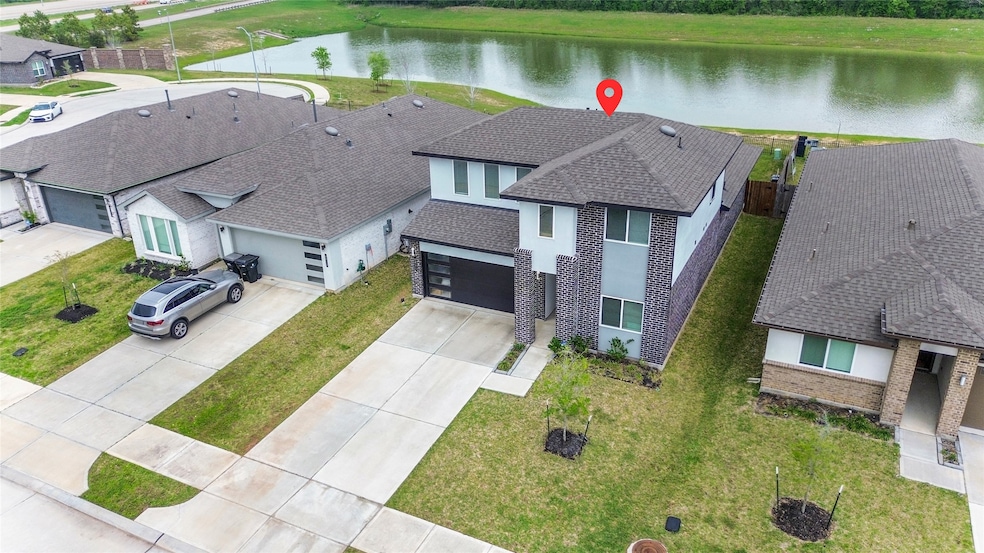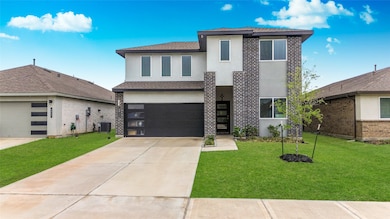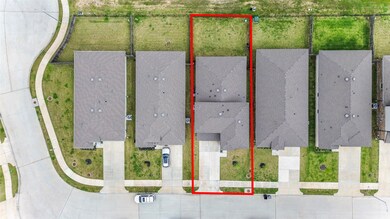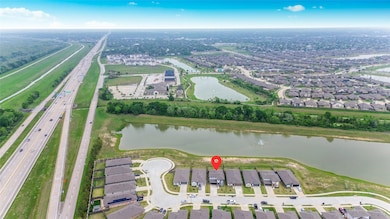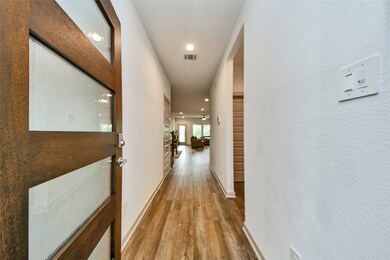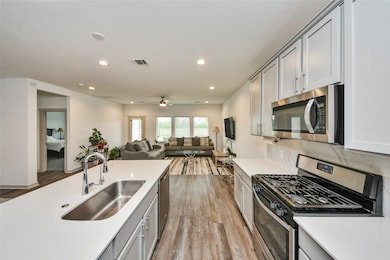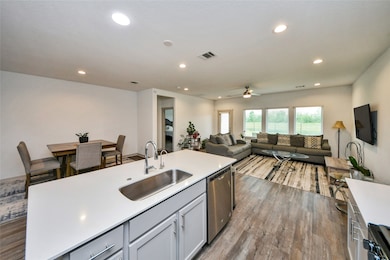6811 Bradford Terrace Rd Richmond, TX 77407
Grand Mission NeighborhoodHighlights
- Lake View
- Game Room
- Walk-In Pantry
- Traditional Architecture
- Community Pool
- Family Room Off Kitchen
About This Home
MOVE IN READY. Welcome to this stunning 4-bedroom, 3-bathroom home with modern design and beautiful lake views. Located on a quiet cul-de-sac, this 2022-built property offers privacy and convenience near major highways. The open-concept layout seamlessly connects the kitchen, dining, and living areas, perfect for entertaining. The primary suite boasts an upgraded walk-in closet, with an additional bedroom downstairs for guests or a home office. Upstairs, two spacious bedrooms, a full bath, and a game room provide ample living space. Elegant design details and a peaceful lake view make this home a must-see.
Home Details
Home Type
- Single Family
Est. Annual Taxes
- $8,877
Year Built
- Built in 2022
Lot Details
- 5,625 Sq Ft Lot
- Cul-De-Sac
Parking
- 2 Car Attached Garage
Home Design
- Traditional Architecture
Interior Spaces
- 2,292 Sq Ft Home
- 2-Story Property
- Family Room Off Kitchen
- Game Room
- Lake Views
- Electric Dryer Hookup
Kitchen
- Walk-In Pantry
- Gas Oven
- Microwave
- Dishwasher
- Disposal
Bedrooms and Bathrooms
- 4 Bedrooms
- 3 Full Bathrooms
- Double Vanity
Schools
- Seguin Elementary School
- Crockett Middle School
- Bush High School
Utilities
- Central Heating and Cooling System
- Heating System Uses Gas
Listing and Financial Details
- Property Available on 7/15/25
- Long Term Lease
Community Details
Overview
- Lakeview Retreat Subdivision
Recreation
- Community Pool
Pet Policy
- Call for details about the types of pets allowed
- Pet Deposit Required
Map
Source: Houston Association of REALTORS®
MLS Number: 88384534
APN: 4757-12-002-0900-907
- 7002 Halifax Harvest Ln
- 6914 Arcadia Meadow Ct
- 7010 Arcadia Meadow Ct
- 6907 Arcadia Meadow Ct
- 19006 Derrington Manor Ln
- 18519 Orono Ridge Trail
- 19027 Drayton Village Trace
- 18703 Camden Heights Ln
- 0 Bellaire Blvd
- 19115 Golden Heath Ln
- 19130 Golden Heath Ln
- 19119 Field Cottage Ln
- 19131 Field Cottage Ln
- 7407 Rustic Chase Dr
- 18411 Pelham Hollow Trail
- 7411 Victoria Brook Trace
- 7418 Victoria Brook Trace
- 7518 Rainham Valley Ln
- 7434 Rivercane Shore Ln
- 7438 Victoria Brook Trace
- 7006 Telford Hollow Trail
- 19002 Mission Park Dr
- 19010 Field Cottage Ln
- 19119 Field Cottage Ln
- 7314 Teton Creek Trace
- 18314 Pelham Hollow Trail
- 18618 Georgina Lily Ln
- 7431 Teton Creek Trace
- 7430 Victoria Brook Trace
- 19319 Morning News Ln
- 7010 Paradise Park Bend
- 7126 Grants Hollow Ln
- 7730 Rainham Valley Ln
- 7510 Flintrock Hollow Trail
- 7535 Keystone Blossom Trail
- 7515 Flintrock Hollow Trail
- 7039 Clustering Oak Ct
- 18315 Pin Oak Lake Dr
- 18342 Arcola Bay Ln
- 8475 Harrington Grove Trail
