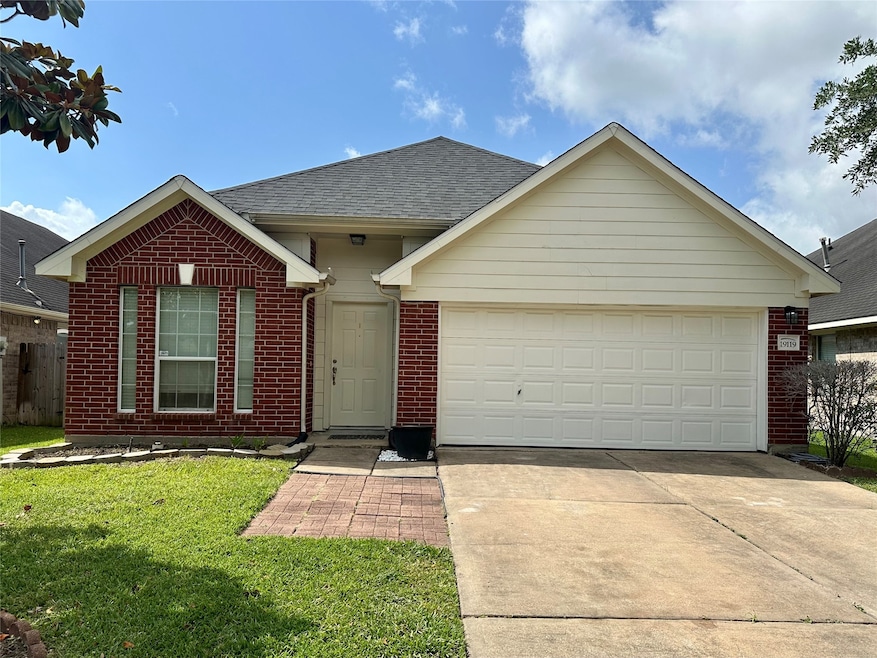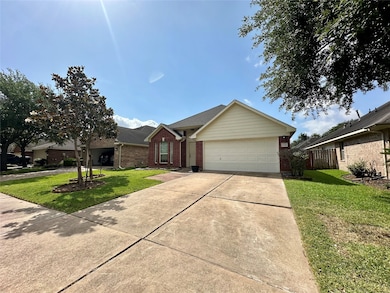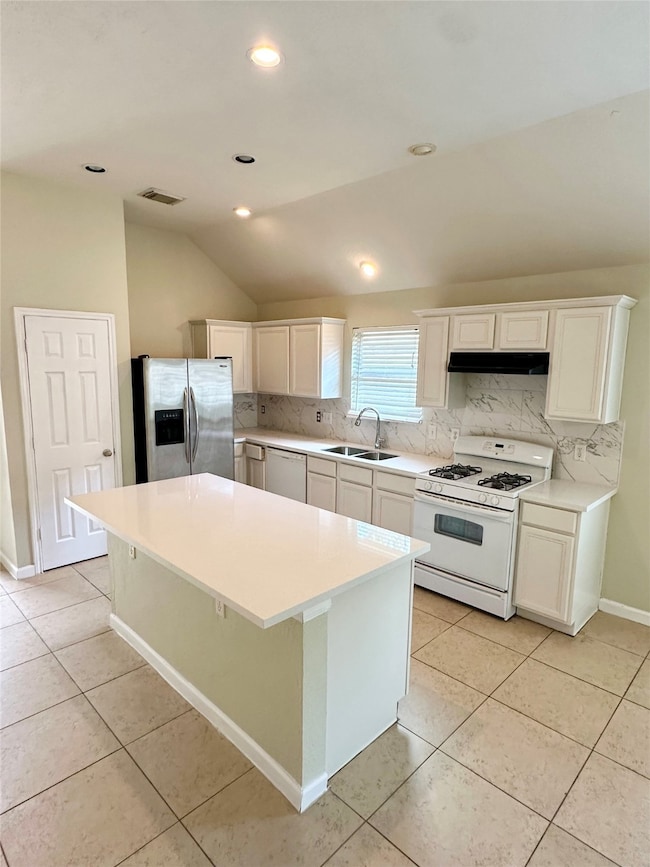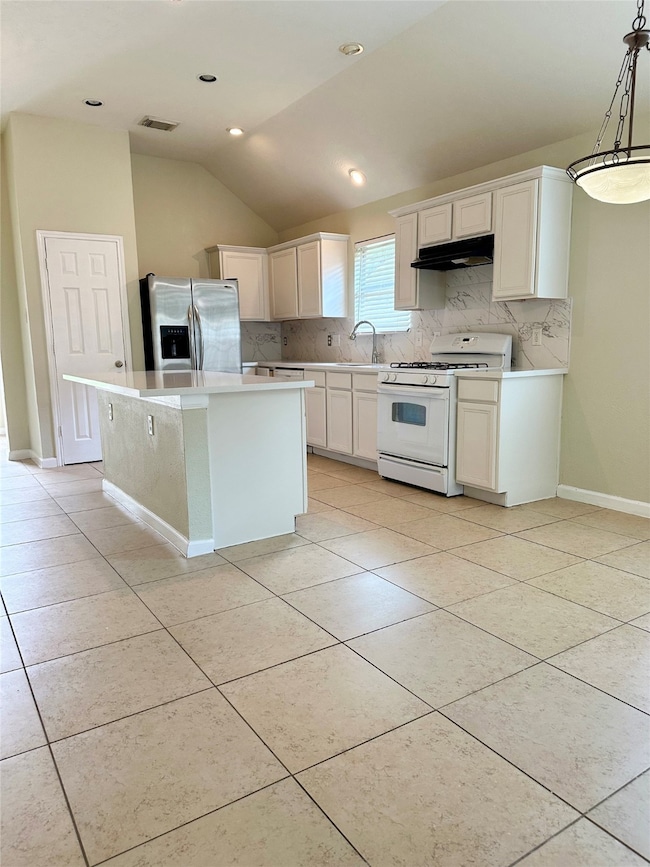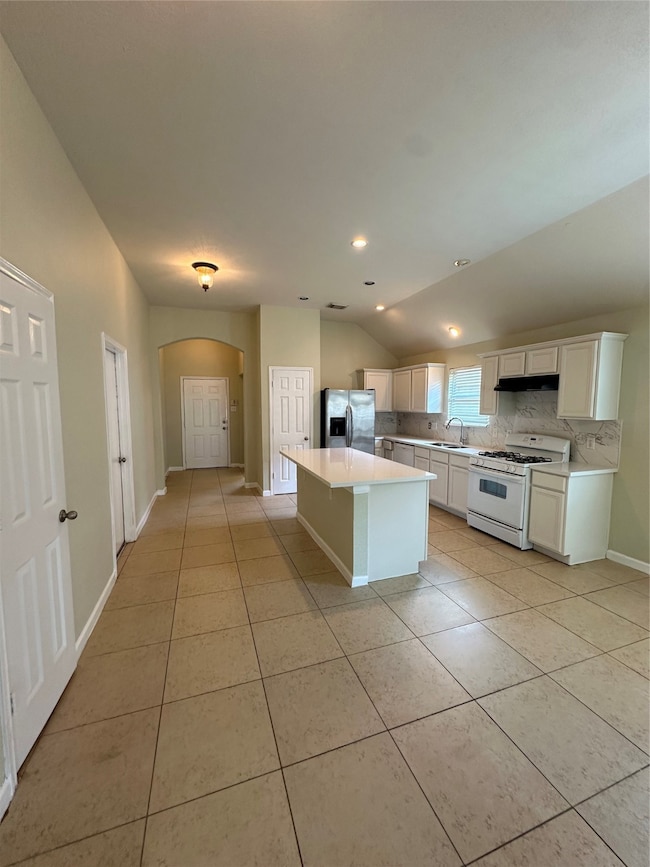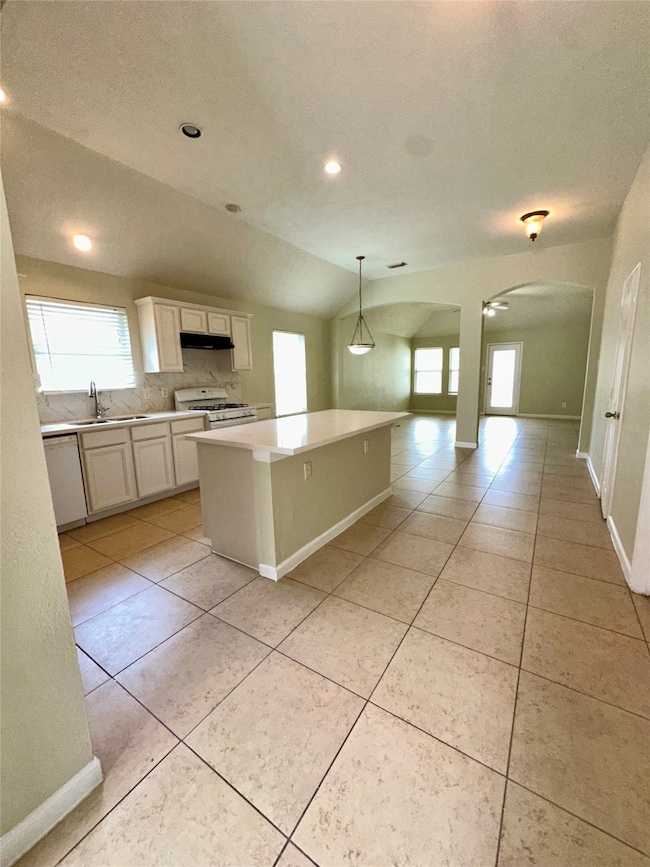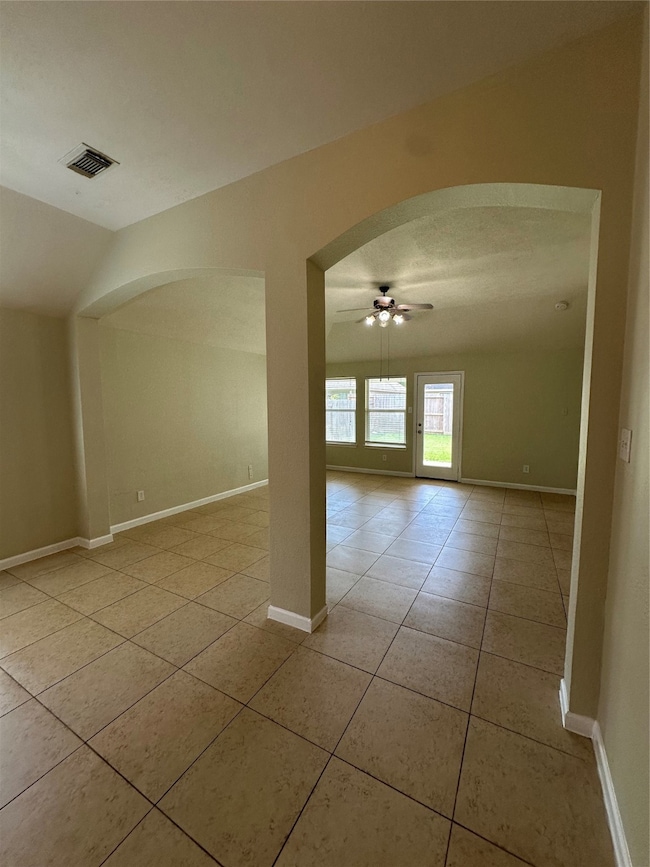19119 Field Cottage Ln Richmond, TX 77407
Grand Mission Neighborhood
3
Beds
2
Baths
1,640
Sq Ft
6,534
Sq Ft Lot
Highlights
- Clubhouse
- Community Pool
- Community Playground
- Quartz Countertops
- 2 Car Attached Garage
- Park
About This Home
Cozy one story home with office or flex space near the front door, hallway opens to kitchen and family room. Two bedrooms and full bathroom near family room with master suite and bathroom in the rear of the home. 12x12 tile throughout the home for easy maintenance and cleaning.
Home Details
Home Type
- Single Family
Est. Annual Taxes
- $5,394
Year Built
- Built in 2005
Parking
- 2 Car Attached Garage
Interior Spaces
- 1,640 Sq Ft Home
- 1-Story Property
- Ceiling Fan
- Tile Flooring
Kitchen
- Microwave
- Ice Maker
- Dishwasher
- Quartz Countertops
- Disposal
Bedrooms and Bathrooms
- 3 Bedrooms
- 2 Full Bathrooms
Schools
- Seguin Elementary School
- Crockett Middle School
- Bush High School
Utilities
- Central Heating and Cooling System
- Heating System Uses Gas
- Cable TV Available
Listing and Financial Details
- Property Available on 5/1/25
- Long Term Lease
Community Details
Overview
- Pcmi Association
- Grand Mission Subdivision
Amenities
- Clubhouse
Recreation
- Community Playground
- Community Pool
- Park
Pet Policy
- Call for details about the types of pets allowed
- Pet Deposit Required
Map
Source: Houston Association of REALTORS®
MLS Number: 84255355
APN: 3523-07-004-0330-907
Nearby Homes
- 19131 Field Cottage Ln
- 19115 Golden Heath Ln
- 19130 Golden Heath Ln
- 7218 Grants Hollow Ln
- 19027 Drayton Village Trace
- 7407 Rustic Chase Dr
- 7214 Paradise Park Bend
- 19006 Derrington Manor Ln
- 7518 Rainham Valley Ln
- 7002 Halifax Harvest Ln
- 6914 Grants Hollow Ln
- 7523 Chathan Glen Ln
- 0 Bellaire Blvd
- 18703 Camden Heights Ln
- 7534 Boxwood Ridge Ln
- 6811 Bradford Terrace Rd
- 7010 Arcadia Meadow Ct
- 6914 Arcadia Meadow Ct
- 7438 Victoria Brook Trace
- 7634 Ramsgate Cliff Ln
- 19010 Field Cottage Ln
- 19002 Mission Park Dr
- 7006 Telford Hollow Trail
- 19319 Morning News Ln
- 7126 Grants Hollow Ln
- 7010 Paradise Park Bend
- 8475 Harrington Grove Trail
- 7314 Teton Creek Trace
- 6811 Bradford Terrace Rd
- 7730 Rainham Valley Ln
- 7431 Teton Creek Trace
- 7430 Victoria Brook Trace
- 7930 Tindarey Maple Trace
- 18618 Georgina Lily Ln
- 18822 Fulvetta Haven Way
- 7535 Keystone Blossom Trail
- 7814 Wyndham Harbor Ct
- 19119 Canyon Ferry Ln
- 19822 Heron Shadow Ct
- 8106 Saragosa Blue Ln
