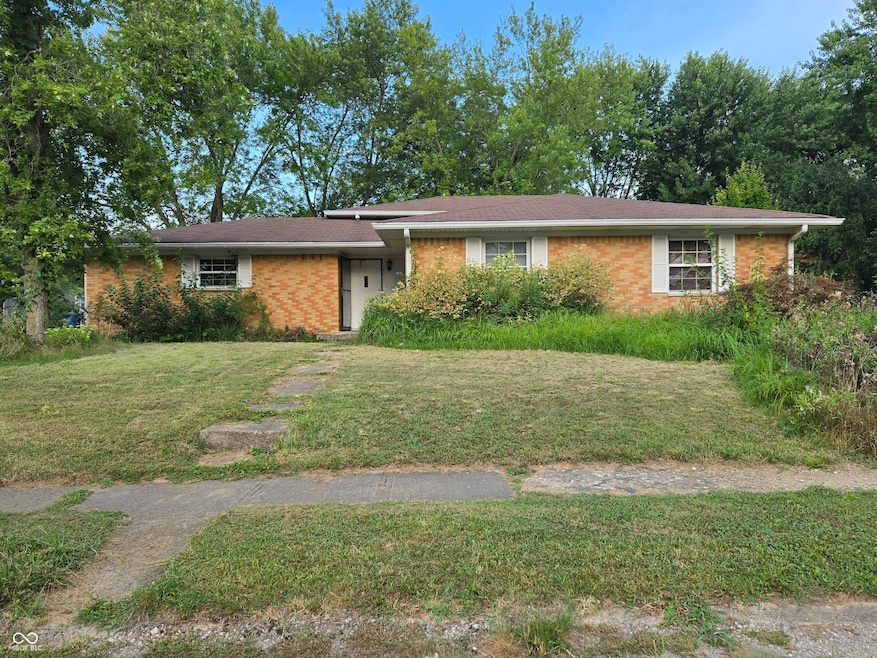
6811 Cordova Dr Indianapolis, IN 46221
Valley Mills NeighborhoodEstimated payment $1,756/month
Total Views
280
4
Beds
2
Baths
2,148
Sq Ft
$130
Price per Sq Ft
Highlights
- Popular Property
- 1 Fireplace
- No HOA
- Mature Trees
- Corner Lot
- 2 Car Attached Garage
About This Home
This 4 bed 2 bath brick Tri-level home offers a unique opportunity to establish roots in a vibrant community with no HOA. Large 2 car attached garage for parking and storage. With 2148 square feet of living area spread across three stories, the interior spaces offer flexibility for a variety of lifestyle needs. Outside, enjoy the large fenced in backyard with mature trees and sunroom on those beautiful days.
Home Details
Home Type
- Single Family
Est. Annual Taxes
- $2,824
Year Built
- Built in 1973
Lot Details
- 0.31 Acre Lot
- Corner Lot
- Mature Trees
Parking
- 2 Car Attached Garage
Home Design
- Brick Exterior Construction
- Poured Concrete
Interior Spaces
- 3-Story Property
- 1 Fireplace
- Combination Kitchen and Dining Room
- Ceramic Tile Flooring
- Pull Down Stairs to Attic
Kitchen
- Electric Oven
- Microwave
- Dishwasher
- Disposal
Bedrooms and Bathrooms
- 4 Bedrooms
Laundry
- Dryer
- Washer
Outdoor Features
- Shed
- Enclosed Glass Porch
Utilities
- Central Air
- Heat Pump System
- Electric Water Heater
Community Details
- No Home Owners Association
- Roberts Creek Subdivision
Listing and Financial Details
- Legal Lot and Block 263 / 2
- Assessor Parcel Number 491312118075000200
Map
Create a Home Valuation Report for This Property
The Home Valuation Report is an in-depth analysis detailing your home's value as well as a comparison with similar homes in the area
Home Values in the Area
Average Home Value in this Area
Tax History
| Year | Tax Paid | Tax Assessment Tax Assessment Total Assessment is a certain percentage of the fair market value that is determined by local assessors to be the total taxable value of land and additions on the property. | Land | Improvement |
|---|---|---|---|---|
| 2024 | $2,723 | $252,500 | $19,600 | $232,900 |
| 2023 | $2,723 | $233,600 | $19,600 | $214,000 |
| 2022 | $2,615 | $222,400 | $19,600 | $202,800 |
| 2021 | $2,303 | $189,900 | $19,600 | $170,300 |
| 2020 | $1,902 | $167,400 | $19,600 | $147,800 |
| 2019 | $1,753 | $144,700 | $19,600 | $125,100 |
| 2018 | $1,818 | $151,900 | $19,600 | $132,300 |
| 2017 | $1,690 | $140,500 | $19,600 | $120,900 |
| 2016 | $1,601 | $133,400 | $19,600 | $113,800 |
| 2014 | $1,376 | $123,700 | $19,600 | $104,100 |
| 2013 | $1,162 | $117,700 | $19,600 | $98,100 |
Source: Public Records
Property History
| Date | Event | Price | Change | Sq Ft Price |
|---|---|---|---|---|
| 08/19/2025 08/19/25 | For Sale | $279,000 | -- | $130 / Sq Ft |
Source: MIBOR Broker Listing Cooperative®
Purchase History
| Date | Type | Sale Price | Title Company |
|---|---|---|---|
| Warranty Deed | $250,000 | Chicago Title |
Source: Public Records
Mortgage History
| Date | Status | Loan Amount | Loan Type |
|---|---|---|---|
| Open | $242,500 | New Conventional | |
| Previous Owner | $100,000 | New Conventional | |
| Previous Owner | $25,000 | Credit Line Revolving |
Source: Public Records
Similar Homes in the area
Source: MIBOR Broker Listing Cooperative®
MLS Number: 22057480
APN: 49-13-12-118-075.000-200
Nearby Homes
- 6711 Granner Cir
- 6837 Littleton Dr
- 6904 Chauncey Dr
- 6714 Granner Ct
- 5801 Mills Rd
- 6302 W Loretta Dr
- 6611 Kellum Dr
- 6710 Raritan Ct
- 5832 Cabot Dr
- 5707 Mills Rd
- 5541 Lippan Way
- 6310 Kellum Dr
- 6230 Timberland Ct
- 7352 Graymont Dr
- 6350 Emerald Springs Dr
- 6249 Emerald Lake Ct
- 5924 Sable Dr
- 5848 Sable Dr
- 6051 Copeland Mills Ct
- 6412 Cradle River Dr
- 5835 Pemberly Dr
- 6734 Millside Dr
- 5714 Minden Dr
- 5751 Ashcroft Dr
- 7224 Snider Ct
- 6305 Kellum Dr
- 6536 Emerald Ridge Ct
- 6439 Emerald Springs Dr
- 5849 Jackie Ln
- 6111 Dry Den Ct
- 6117 Epperson Dr
- 6702 Trunk Way
- 5217 W Hidden Ridge Ct
- 5323 Milhouse Rd
- 5804 Coppock Ln
- 6031 Long River Ln
- 5722 Dollar Forge Dr
- 5651 Dollar Forge Dr
- 5416 Powder River Ct
- 5620 Sweet River Dr






