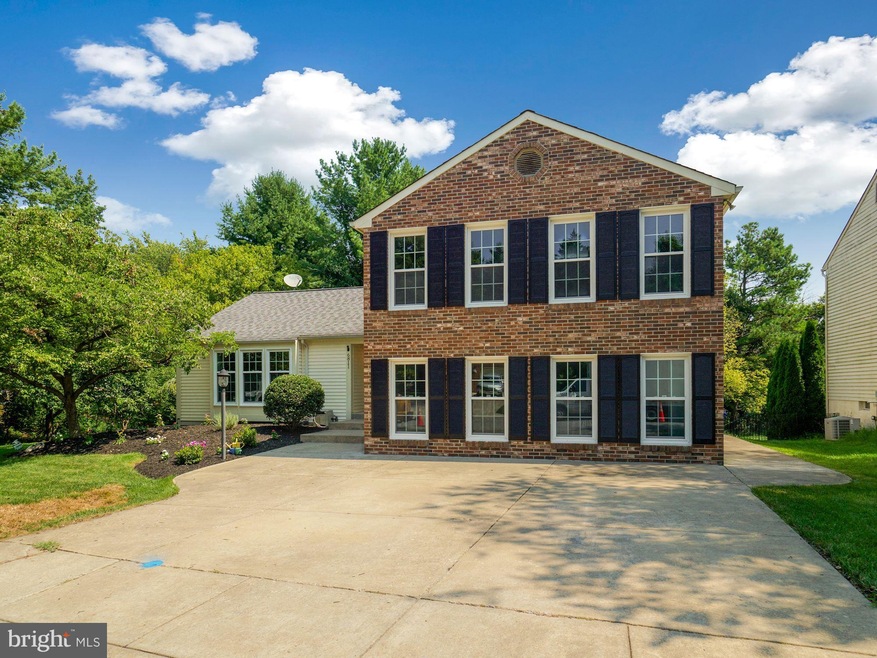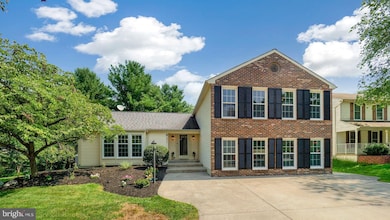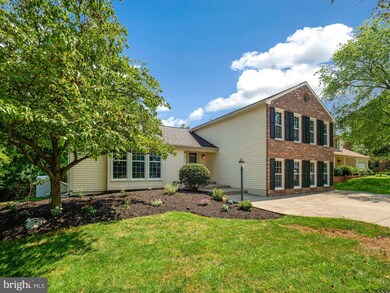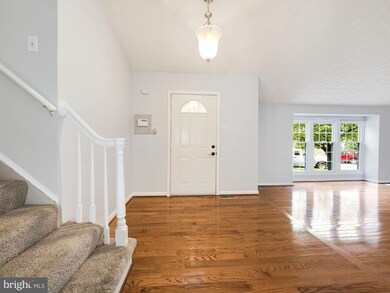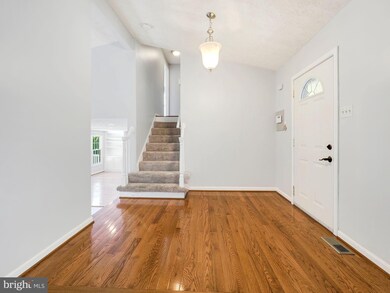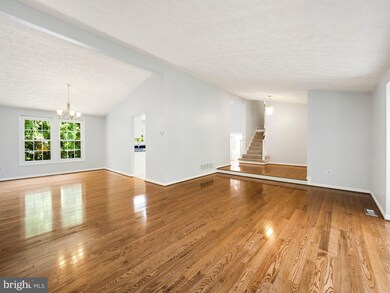
6811 Grimes Golden Ct Columbia, MD 21045
Long Reach NeighborhoodEstimated Value: $612,000 - $670,000
Highlights
- Private Pool
- Open Floorplan
- Wood Flooring
- Oakland Mills High School Rated A-
- Deck
- 1 Fireplace
About This Home
As of September 2021Sunny and bright four level split home situated in a quiet cul de sac with a beautiful outdoor composite deck overlooking a peaceful private pool. Open layout with multiple family common areas with custom built-in cabinets throughout. Spacious kitchen with peninsula island and plenty of counter space for preparing your gourmet meals. 3 Bedrooms with the potential for a 4th or even an in-law suite. Includes an expansive primary bedroom suite with space for a sitting area/workspace desk and its own renovated full bath. 3.5 baths with a newly renovated hallway bathroom with brand new Glacier Bay vanity and toilet, Hampton Bay Vanity Lights, and Luxury Vinyl Plank flooring. Basement bathroom provides easy access to shower up after a relaxing day at the pool so you’re not leaving puddles throughout the whole house. Basement also includes a built-in desk, storage cabinets, and a wet bar for your collection of vintage Whiskies and even a refrigerator for your cold beverages. Entire house is freshly painted with Sherwin Williams soft gray paint. Office/playroom and mudroom was renovated last year with Luxury Vinyl Plank flooring and a fresh coat of sky blue paint. Generous mudroom with lots of storage space for shoes and coats. Beautiful hardwood floors throughout the main level. Carpet in the bedrooms were steam cleaned, stretched, and ready for your arrival. Family room also has a wood burning fireplace for those warm and cozy winter nights. The fenced in backyard includes a brick patio with a composite deck and a 25,000 gallon swimming pool that ranges from 3ft.- 8ft. deep. Pool cover is 1 year old. All pool equipment convey. Entire property was recently landscaped with 2 inches of mulch with new Perennial and Lavender flowers. This large and spacious home is perfect for both, hosting large get-togethers with plenty of entertainment or even the quiet and peaceful lazy weekends. This home is situated in the heart of Columbia, and only a 5-10 minute drive to all major shopping centers (Whole Foods Market & Target). No CPRA. Only 1 mile away from the brand new children’s playgrounds and sporting fields at Blandair Park. The neighborhood also provides plenty of running/biking trails throughout Columbia and even a quick 5K run to the popular and scenic Lake Elkhorn. Easy access to all major roads (Route 29, 32, 100, 95, and 295). 2 Car driveway with plenty of street parking for guests. This home will not be on the market long! Don't forget to check out the 3D tour!
Home Details
Home Type
- Single Family
Est. Annual Taxes
- $6,919
Year Built
- Built in 1985
Lot Details
- 8,494 Sq Ft Lot
- Property is zoned RSC
HOA Fees
- $23 Monthly HOA Fees
Home Design
- Split Level Home
- Brick Exterior Construction
- Vinyl Siding
Interior Spaces
- Property has 4 Levels
- Open Floorplan
- Recessed Lighting
- 1 Fireplace
- Dining Area
- Wood Flooring
- Washer and Dryer Hookup
Kitchen
- Eat-In Kitchen
- Stove
- Microwave
- Dishwasher
- Disposal
Bedrooms and Bathrooms
- 3 Bedrooms
- En-Suite Bathroom
Finished Basement
- Walk-Out Basement
- Rear Basement Entry
- Sump Pump
Parking
- 2 Parking Spaces
- 2 Driveway Spaces
- Off-Street Parking
Outdoor Features
- Private Pool
- Deck
- Shed
Schools
- Talbott Springs Elementary School
- Lake Elkhorn Middle School
- Oakland Mills High School
Utilities
- Central Air
- Heat Pump System
- Electric Water Heater
Listing and Financial Details
- Tax Lot 67
- Assessor Parcel Number 1406489257
Community Details
Overview
- Sewell's Orchard Community Association, Phone Number (410) 381-0908
- Sewells Orchard Subdivision
Amenities
- Common Area
Ownership History
Purchase Details
Home Financials for this Owner
Home Financials are based on the most recent Mortgage that was taken out on this home.Purchase Details
Home Financials for this Owner
Home Financials are based on the most recent Mortgage that was taken out on this home.Purchase Details
Home Financials for this Owner
Home Financials are based on the most recent Mortgage that was taken out on this home.Purchase Details
Home Financials for this Owner
Home Financials are based on the most recent Mortgage that was taken out on this home.Purchase Details
Home Financials for this Owner
Home Financials are based on the most recent Mortgage that was taken out on this home.Purchase Details
Similar Homes in Columbia, MD
Home Values in the Area
Average Home Value in this Area
Purchase History
| Date | Buyer | Sale Price | Title Company |
|---|---|---|---|
| Tan Dingxian | $560,000 | Evergreen Settlement Co Inc | |
| Pasion Dominic | $450,000 | First American Title Ins Co | |
| Saia John C | $430,000 | -- | |
| Sala John C | $430,000 | American Home Title Group In | |
| Saia John C | $430,000 | -- | |
| Shaver Bruce E | $200,000 | -- | |
| Kratz Charles E | $154,000 | -- |
Mortgage History
| Date | Status | Borrower | Loan Amount |
|---|---|---|---|
| Open | Tan Dingxian | $448,000 | |
| Previous Owner | Spasion Dominic | $350,000 | |
| Previous Owner | Pasion Dominic | $416,900 | |
| Previous Owner | Saia John C | $419,099 | |
| Previous Owner | Saia John C | $419,099 | |
| Previous Owner | Shaver Bruce E | $150,000 | |
| Previous Owner | Shaver Bruce E | $100,000 | |
| Previous Owner | Shaver Bruce E | $50,000 | |
| Previous Owner | Shaver Bruce E | $250,000 | |
| Previous Owner | Shaver Bruce E | $190,000 |
Property History
| Date | Event | Price | Change | Sq Ft Price |
|---|---|---|---|---|
| 09/30/2021 09/30/21 | Sold | $560,000 | -0.9% | $165 / Sq Ft |
| 08/31/2021 08/31/21 | Price Changed | $565,000 | 0.0% | $167 / Sq Ft |
| 08/31/2021 08/31/21 | For Sale | $565,000 | +0.9% | $167 / Sq Ft |
| 08/31/2021 08/31/21 | Off Market | $560,000 | -- | -- |
| 08/26/2021 08/26/21 | For Sale | $549,900 | -1.8% | $162 / Sq Ft |
| 08/26/2021 08/26/21 | Off Market | $560,000 | -- | -- |
| 06/13/2013 06/13/13 | Sold | $450,000 | 0.0% | $170 / Sq Ft |
| 05/04/2013 05/04/13 | Pending | -- | -- | -- |
| 05/04/2013 05/04/13 | Off Market | $450,000 | -- | -- |
| 04/26/2013 04/26/13 | Price Changed | $465,900 | 0.0% | $176 / Sq Ft |
| 04/26/2013 04/26/13 | For Sale | $465,900 | -1.9% | $176 / Sq Ft |
| 04/22/2013 04/22/13 | Pending | -- | -- | -- |
| 04/04/2013 04/04/13 | For Sale | $474,900 | -- | $179 / Sq Ft |
Tax History Compared to Growth
Tax History
| Year | Tax Paid | Tax Assessment Tax Assessment Total Assessment is a certain percentage of the fair market value that is determined by local assessors to be the total taxable value of land and additions on the property. | Land | Improvement |
|---|---|---|---|---|
| 2024 | $7,744 | $523,333 | $0 | $0 |
| 2023 | $7,286 | $488,767 | $0 | $0 |
| 2022 | $6,897 | $454,200 | $175,700 | $278,500 |
| 2021 | $6,897 | $454,200 | $175,700 | $278,500 |
| 2020 | $6,897 | $454,200 | $175,700 | $278,500 |
| 2019 | $6,754 | $468,400 | $148,400 | $320,000 |
| 2018 | $6,566 | $457,267 | $0 | $0 |
| 2017 | $6,260 | $468,400 | $0 | $0 |
| 2016 | -- | $435,000 | $0 | $0 |
| 2015 | -- | $411,233 | $0 | $0 |
| 2014 | -- | $387,467 | $0 | $0 |
Agents Affiliated with this Home
-
CJ Deausen
C
Seller's Agent in 2021
CJ Deausen
Deausen Realty
(301) 299-4074
2 in this area
142 Total Sales
-
Marlon Deausen

Seller Co-Listing Agent in 2021
Marlon Deausen
Deausen Realty
(301) 704-5474
2 in this area
198 Total Sales
-
Yiqun Cen

Buyer's Agent in 2021
Yiqun Cen
Evergreen Properties
(301) 332-3409
3 in this area
141 Total Sales
-
Enoch Moon

Seller's Agent in 2013
Enoch Moon
Realty 1 Maryland, LLC
(410) 707-7448
7 in this area
260 Total Sales
Map
Source: Bright MLS
MLS Number: MDHW2003628
APN: 06-489257
- 6413 Sewells Orchard Dr
- 6300 Loring Dr
- 6414 Autumn Gold Ct
- 6281 Hidden Clearing
- 6404 Snowman Ct
- 9269 Pigeon Wing Place
- 6867 Happyheart Ln
- 6115 Oakland Mills Rd
- 9481 Farewell Rd
- 9341 Ourtime Ln
- 6394 Tawny Bloom
- 9413 Farewell Rd
- 6000 Helen Dorsey Way
- 9546 Angelina Cir
- 6017 Majors Ln Unit 3
- 6087 Majors Ln
- 6071 Majors Ln Unit 3
- 6079 Majors Ln
- 6093 Majors Ln Unit 6
- 9010 Phillip Dorsey Way
- 6811 Grimes Golden Ct
- 6815 Grimes Golden Ct
- 6831 Sewells Orchard Dr
- 6819 Grimes Golden Ct
- 6827 Sewells Orchard Dr
- 6814 Grimes Golden Ct
- 6818 Grimes Golden Ct
- 6810 Grimes Golden Ct
- 6822 Grimes Golden Ct
- 6823 Sewells Orchard Dr
- 6826 Grimes Golden Ct
- 6823 Grimes Golden Ct
- 6802 Grimes Golden Ct
- 6827 Grimes Golden Ct
- 6819 Sewells Orchard Dr
- 6830 Grimes Golden Ct
- 6437 Pound Apple Ct
- 6435 Pound Apple Ct
- 6433 Pound Apple Ct
- 6441 Pound Apple Ct
