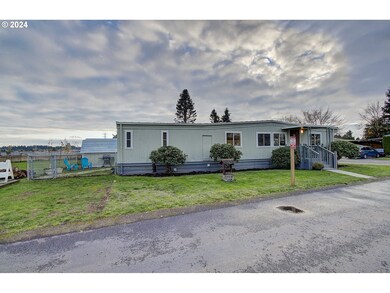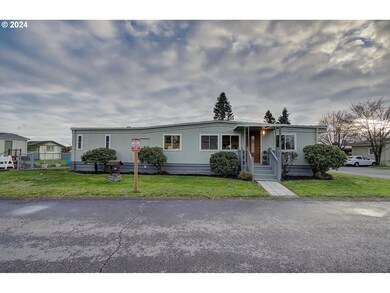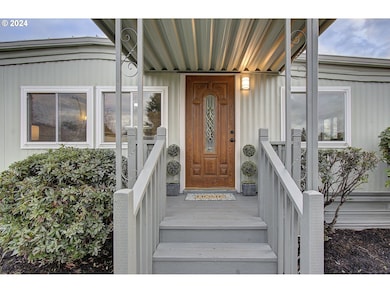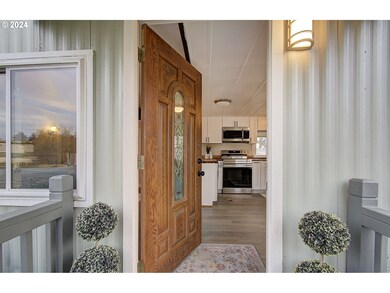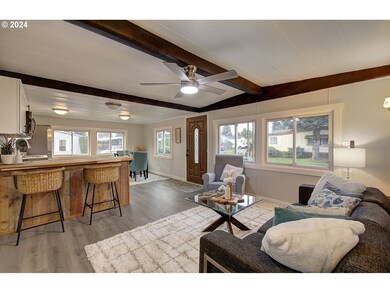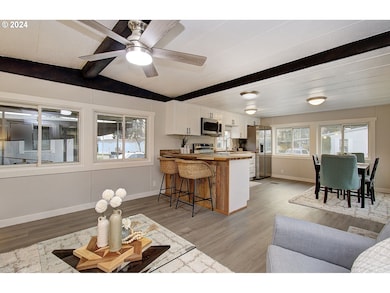
6811 NE 124th Ave Vancouver, WA 98682
Orchards Area NeighborhoodHighlights
- RV or Boat Parking
- Engineered Wood Flooring
- Private Yard
- Vaulted Ceiling
- Corner Lot
- No HOA
About This Home
As of July 2025Discover the perfect blend of comfort and style in this beautifully remodeled 2-bedroom, 1-bath manufactured home centrally located in an all-ages park. The open vaulted great room is bright and welcoming, while the updated kitchen boasts stainless steel appliances, butcher block counters, an eating bar, built-in dishwasher and microwave, and a refrigerator plumbed for ice and water. The spacious, modern bathroom includes a convenient laundry area. Fresh updates throughout include new flooring and paint, making this home move-in ready. Situated on a fenced corner lot, it offers space for outdoor entertaining, covered parking, and a large toolshed for extra storage. With low space rent of just $550 per month, including water, sewer, and trash this home is an exceptional value. Don’t miss this opportunity—schedule your tour today!
Last Agent to Sell the Property
Premiere Property Group, LLC License #120964 Listed on: 11/29/2024

Property Details
Home Type
- Mobile/Manufactured
Year Built
- Built in 1974 | Remodeled
Lot Details
- Fenced
- Corner Lot
- Level Lot
- Private Yard
- Land Lease expires 11/28/25
Home Design
- Metal Roof
- Metal Siding
Interior Spaces
- 728 Sq Ft Home
- 1-Story Property
- Vaulted Ceiling
- Ceiling Fan
- Double Pane Windows
- Vinyl Clad Windows
- Family Room
- Living Room
- Combination Kitchen and Dining Room
- Laundry Room
Kitchen
- Free-Standing Range
- <<microwave>>
- Plumbed For Ice Maker
- Dishwasher
- Stainless Steel Appliances
- Disposal
Flooring
- Engineered Wood
- Laminate
Bedrooms and Bathrooms
- 2 Bedrooms
- 1 Full Bathroom
Parking
- Carport
- Driveway
- RV or Boat Parking
Accessible Home Design
- Accessibility Features
- Level Entry For Accessibility
Outdoor Features
- Covered Deck
- Covered patio or porch
- Shed
Schools
- Sifton Elementary School
- Covington Middle School
- Heritage High School
Mobile Home
- Single Wide
- Vinyl Skirt
Utilities
- No Cooling
- Forced Air Heating System
- Electric Water Heater
Community Details
- No Home Owners Association
- Golden West Mobile Manor
Listing and Financial Details
- Assessor Parcel Number 601438000
Similar Homes in Vancouver, WA
Home Values in the Area
Average Home Value in this Area
Property History
| Date | Event | Price | Change | Sq Ft Price |
|---|---|---|---|---|
| 07/09/2025 07/09/25 | Sold | $150,000 | +52.1% | $147 / Sq Ft |
| 06/26/2025 06/26/25 | Pending | -- | -- | -- |
| 01/28/2025 01/28/25 | Sold | $98,600 | -42.0% | $135 / Sq Ft |
| 01/28/2025 01/28/25 | For Sale | $170,000 | +57.4% | $167 / Sq Ft |
| 01/13/2025 01/13/25 | Pending | -- | -- | -- |
| 11/29/2024 11/29/24 | For Sale | $108,000 | -- | $148 / Sq Ft |
Tax History Compared to Growth
Agents Affiliated with this Home
-
Juan Garcia Ramirez

Seller's Agent in 2025
Juan Garcia Ramirez
eXp Realty LLC
(503) 519-7559
3 in this area
8 Total Sales
-
Nick Bradshaw

Seller's Agent in 2025
Nick Bradshaw
Premiere Property Group, LLC
(360) 771-7487
2 in this area
23 Total Sales
-
Mollie Bradshaw

Seller Co-Listing Agent in 2025
Mollie Bradshaw
Premiere Property Group, LLC
(360) 909-9141
2 in this area
42 Total Sales
-
Olivia Engleman
O
Buyer's Agent in 2025
Olivia Engleman
Premiere Property Group LLC
(360) 693-6139
2 Total Sales
Map
Source: Regional Multiple Listing Service (RMLS)
MLS Number: 24203517
APN: 986053660
- 12315 NE 72nd St
- 8406 NE 133rd Ave
- 7308 NE 125th Ave
- 7217 NE 130th Ave
- 12107 NE 71st St
- 7704 NE 124th Ave
- 13605 NE 72nd St
- 0 NE 137th Ave
- 13216 NE 59th St Unit 24
- 13718 NE 67th Way
- 7407 NE 136th Ave
- 6200 NE 138th Ave
- 7716 NE 136th Ave
- 12881 NE 56th St
- 6406 NE 139th Ct
- 13811 NE 64th Cir
- 13017 NE 56th St
- 13816 NE 63rd St
- 13503 NE 80th Cir
- 13803 NE 61st St

