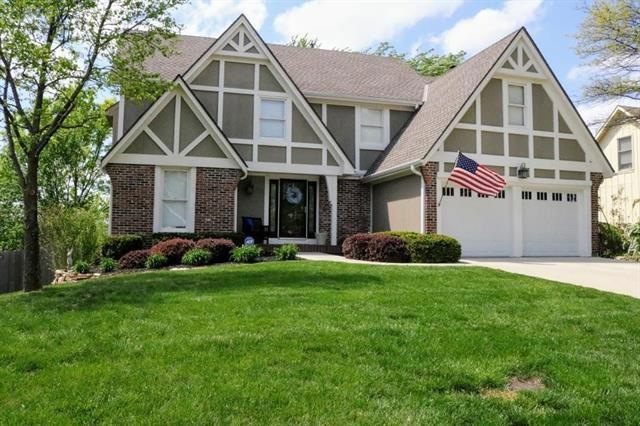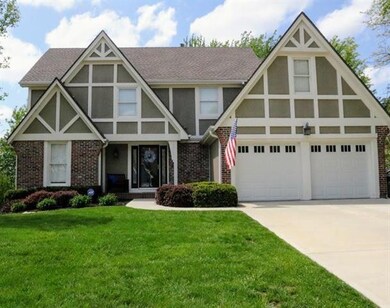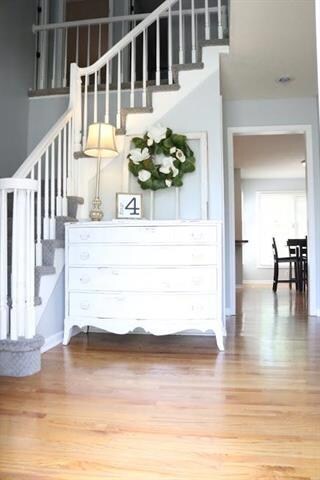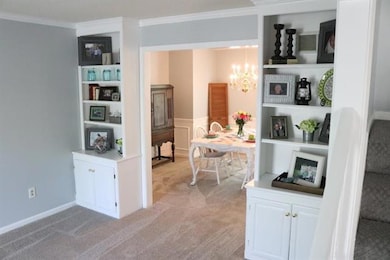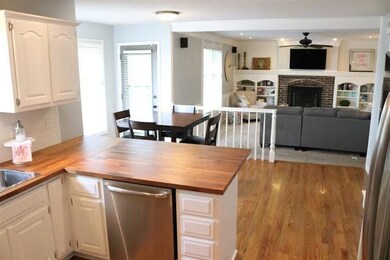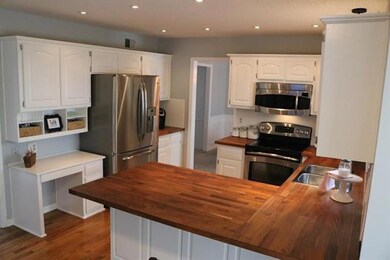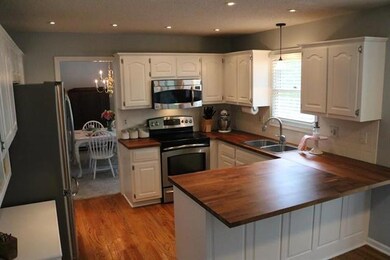
6812 Alden St Shawnee, KS 66216
Estimated Value: $446,724 - $479,000
Highlights
- Deck
- Vaulted Ceiling
- Whirlpool Bathtub
- Shawnee Mission Northwest High School Rated A
- Wood Flooring
- Granite Countertops
About This Home
As of May 2017A truly GREAT HOME! Curb Appeal WOW w/new driveway, walk, brick porch, garage doors, newer roof & gutters. Fenced backyard backs to beautiful green space & boasts a deck & stamped concrete patio. The inside has had a total overhaul done on it!! All 4 bedrooms are on the 2nd floor along with the laundry room! Beautiful family room with great built-ins,2 eating areas & kitchen that looks into the family room.Great rec area, entertainment space, wet bar & amazing storage in walk-out LL.New hot water heater!
Last Agent to Sell the Property
Jennifer Robertson
The Realty Dot Inc License #BR00227296 Listed on: 04/26/2017
Home Details
Home Type
- Single Family
Est. Annual Taxes
- $3,000
Year Built
- Built in 1989
Lot Details
- Wood Fence
- Level Lot
- Many Trees
Parking
- 2 Car Attached Garage
- Front Facing Garage
Home Design
- Frame Construction
- Composition Roof
Interior Spaces
- 3,087 Sq Ft Home
- Wet Bar: Carpet, Wet Bar, Ceramic Tiles, Shower Over Tub, Ceiling Fan(s), Shades/Blinds, Double Vanity, Skylight(s), Walk-In Closet(s), Whirlpool Tub, Built-in Features, Hardwood, Pantry, Fireplace
- Built-In Features: Carpet, Wet Bar, Ceramic Tiles, Shower Over Tub, Ceiling Fan(s), Shades/Blinds, Double Vanity, Skylight(s), Walk-In Closet(s), Whirlpool Tub, Built-in Features, Hardwood, Pantry, Fireplace
- Vaulted Ceiling
- Ceiling Fan: Carpet, Wet Bar, Ceramic Tiles, Shower Over Tub, Ceiling Fan(s), Shades/Blinds, Double Vanity, Skylight(s), Walk-In Closet(s), Whirlpool Tub, Built-in Features, Hardwood, Pantry, Fireplace
- Skylights
- Fireplace With Gas Starter
- Shades
- Plantation Shutters
- Drapes & Rods
- Family Room with Fireplace
- Formal Dining Room
Kitchen
- Eat-In Kitchen
- Granite Countertops
- Laminate Countertops
Flooring
- Wood
- Wall to Wall Carpet
- Linoleum
- Laminate
- Stone
- Ceramic Tile
- Luxury Vinyl Plank Tile
- Luxury Vinyl Tile
Bedrooms and Bathrooms
- 4 Bedrooms
- Cedar Closet: Carpet, Wet Bar, Ceramic Tiles, Shower Over Tub, Ceiling Fan(s), Shades/Blinds, Double Vanity, Skylight(s), Walk-In Closet(s), Whirlpool Tub, Built-in Features, Hardwood, Pantry, Fireplace
- Walk-In Closet: Carpet, Wet Bar, Ceramic Tiles, Shower Over Tub, Ceiling Fan(s), Shades/Blinds, Double Vanity, Skylight(s), Walk-In Closet(s), Whirlpool Tub, Built-in Features, Hardwood, Pantry, Fireplace
- Double Vanity
- Whirlpool Bathtub
- Bathtub with Shower
Finished Basement
- Walk-Out Basement
- Basement Fills Entire Space Under The House
Outdoor Features
- Deck
- Enclosed patio or porch
Schools
- Benninghoven Elementary School
- Sm Northwest High School
Utilities
- Forced Air Heating and Cooling System
Community Details
- Autumn Woods Subdivision
Listing and Financial Details
- Assessor Parcel Number QP01100005 0009
Ownership History
Purchase Details
Home Financials for this Owner
Home Financials are based on the most recent Mortgage that was taken out on this home.Similar Homes in Shawnee, KS
Home Values in the Area
Average Home Value in this Area
Purchase History
| Date | Buyer | Sale Price | Title Company |
|---|---|---|---|
| Schafersman James J | -- | Chicago Title |
Mortgage History
| Date | Status | Borrower | Loan Amount |
|---|---|---|---|
| Open | Schafersman Jim | $32,000 | |
| Open | Schafersman Marne A | $267,050 | |
| Closed | Schafersman James J | $279,837 | |
| Previous Owner | Riemer Alan E | $40,000 | |
| Previous Owner | Riemer Alan E | $175,000 | |
| Previous Owner | Reimer Alan E | $25,000 |
Property History
| Date | Event | Price | Change | Sq Ft Price |
|---|---|---|---|---|
| 05/30/2017 05/30/17 | Sold | -- | -- | -- |
| 04/26/2017 04/26/17 | Pending | -- | -- | -- |
| 04/26/2017 04/26/17 | For Sale | $285,000 | +11.8% | $92 / Sq Ft |
| 12/18/2015 12/18/15 | Sold | -- | -- | -- |
| 10/08/2015 10/08/15 | Pending | -- | -- | -- |
| 10/01/2015 10/01/15 | For Sale | $254,950 | -- | $84 / Sq Ft |
Tax History Compared to Growth
Tax History
| Year | Tax Paid | Tax Assessment Tax Assessment Total Assessment is a certain percentage of the fair market value that is determined by local assessors to be the total taxable value of land and additions on the property. | Land | Improvement |
|---|---|---|---|---|
| 2024 | $5,080 | $47,817 | $7,761 | $40,056 |
| 2023 | $4,843 | $45,126 | $7,761 | $37,365 |
| 2022 | $4,208 | $39,088 | $6,749 | $32,339 |
| 2021 | $4,319 | $37,709 | $6,140 | $31,569 |
| 2020 | $4,179 | $36,006 | $5,584 | $30,422 |
| 2019 | $4,034 | $34,730 | $5,073 | $29,657 |
| 2016 | $3,510 | $29,245 | $4,414 | $24,831 |
| 2015 | $3,092 | $26,703 | $4,409 | $22,294 |
| 2013 | -- | $25,173 | $4,409 | $20,764 |
Agents Affiliated with this Home
-
J
Seller's Agent in 2017
Jennifer Robertson
The Realty Dot Inc
-
Jeannine Webb

Buyer's Agent in 2017
Jeannine Webb
Platinum Realty LLC
(913) 991-7789
5 in this area
47 Total Sales
-
Sharon McFarland

Seller's Agent in 2015
Sharon McFarland
RE/MAX State Line
(913) 669-3652
4 in this area
97 Total Sales
-
Kathy Alspaugh

Buyer's Agent in 2015
Kathy Alspaugh
Keller Williams Realty Partner
(913) 906-5400
1 in this area
34 Total Sales
Map
Source: Heartland MLS
MLS Number: 2043032
APN: QP01100005-0009
- 6935 Albervan St
- 14905 W 71st Terrace
- 6731 Cottonwood Dr
- 13810 W 69th St
- 6770 Widmer Rd
- 15301 W 63rd St
- 7121 Park St
- 7209 Allman Dr
- 6216 Albervan St
- 7227 Allman Dr
- 7229 Allman Dr
- 7220 Allman Dr
- 7243 Rene St
- 6027 Maurer Rd
- 6015 Maurer Rd
- 6003 Maurer Rd
- 7419 Constance St
- 7231 Allman Rd
- 7233 Allman Rd
- 7221 Allman Rd
